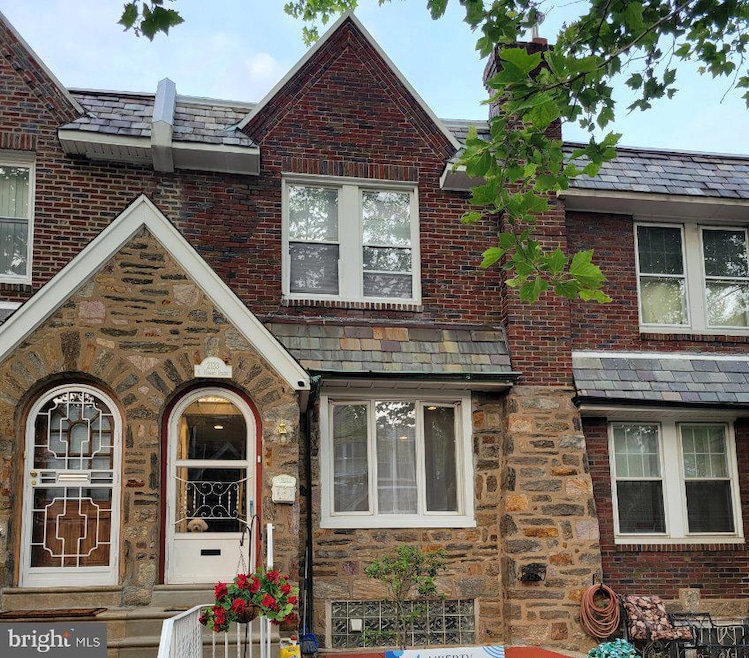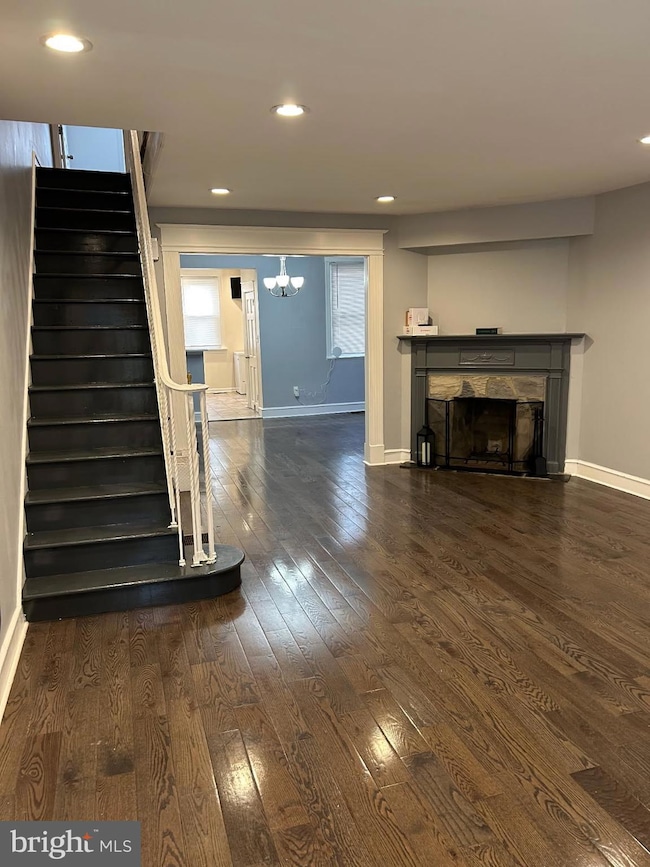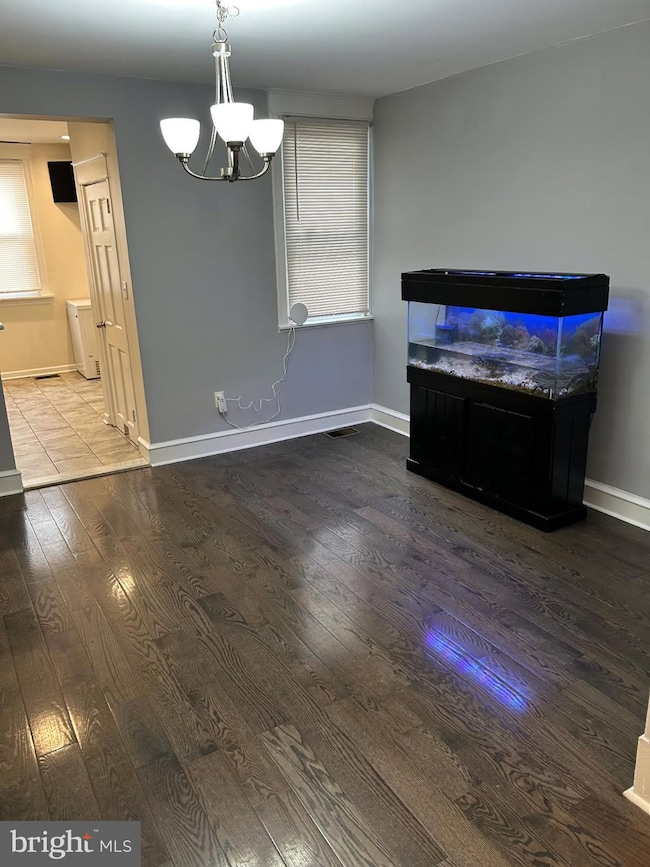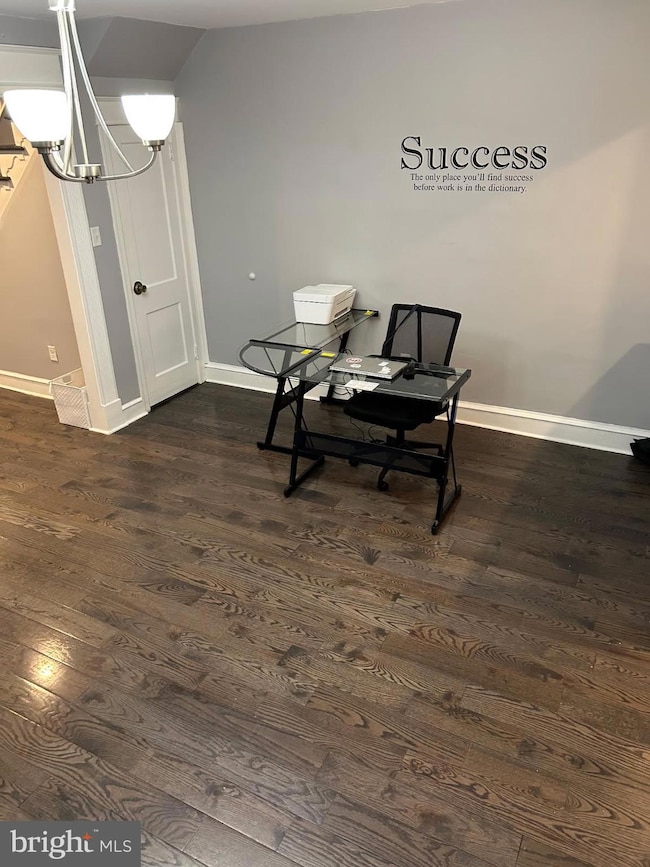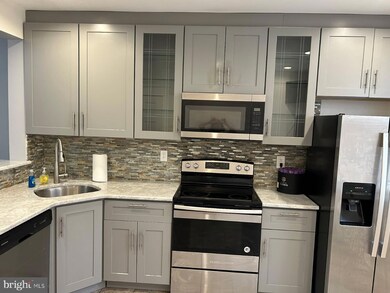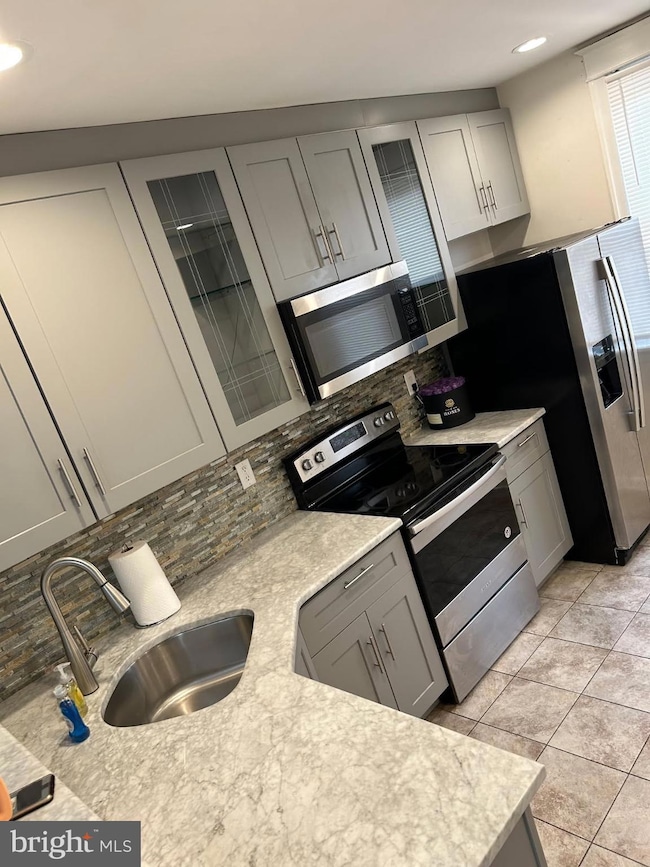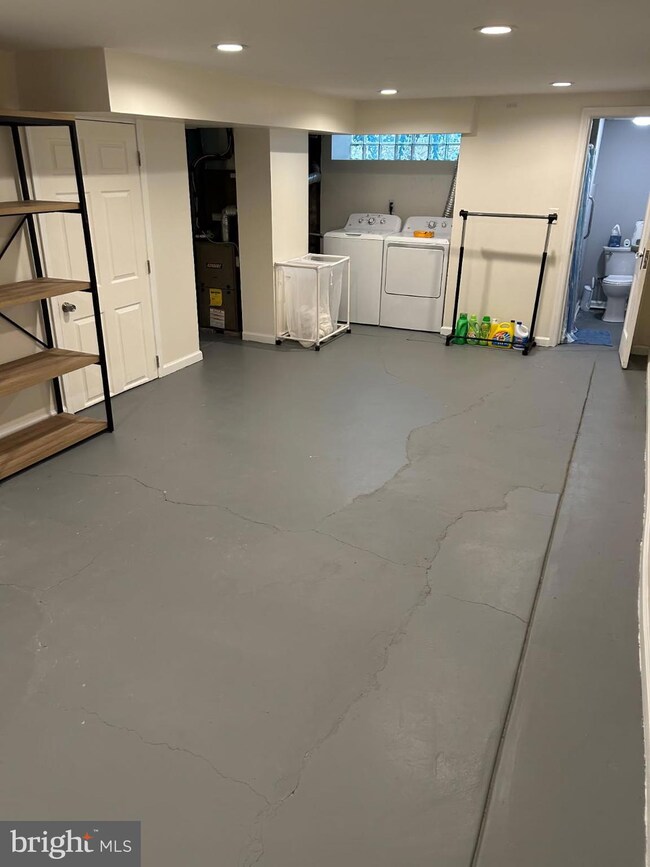
2133 N Hobart St Philadelphia, PA 19131
Wynnefield NeighborhoodEstimated payment $2,096/month
Highlights
- 24-Hour Security
- Straight Thru Architecture
- Furnished
- Open Floorplan
- Wood Flooring
- No HOA
About This Home
This lovely home is in the Wynnefield section of Philadelphia. In front of the home there is a patio and garden space for all your gardening needs. This home features 3 bedroom each with spacious closet and 3 full bathrooms . The master bedroom has an attached bathroom with shower. The other two nice sizes bedrooms share the hallway bathroom. This home has forced central air and heating. Solid Oak Hardwood flooring throughout, with ample natural light, in addition to the recessed LED lighting in the ceiling. The open eat in kitchen has newer cabinets with marble countertop and stainless steel appliances. The basement has its own entrance , a full bath with a shower and washer and dryer area, There is also a large, separate storage room in the basement.
This home is located on one of nicest tree lined streets in Philadelphia. Three minutes from SJU. Five minutes from the Mann Music Center.
Listing Agent
Liberty Bell Real Estate Brokerage LLC License #RS284472 Listed on: 06/02/2025

Townhouse Details
Home Type
- Townhome
Est. Annual Taxes
- $2,752
Year Built
- Built in 1925
Lot Details
- Lot Dimensions are 16.00 x 81.00
- Property is in excellent condition
Parking
- On-Street Parking
Home Design
- Straight Thru Architecture
- Concrete Perimeter Foundation
- Masonry
Interior Spaces
- 1,408 Sq Ft Home
- Property has 2 Levels
- Open Floorplan
- Furnished
- Wood Flooring
- Finished Basement
- Laundry in Basement
Kitchen
- Built-In Range
- Built-In Microwave
- Dishwasher
- Disposal
Bedrooms and Bathrooms
- 3 Bedrooms
Laundry
- Dryer
- Washer
Schools
- Overbrook High School
Utilities
- Central Air
- Hot Water Heating System
- Natural Gas Water Heater
- Sewer Not Available
Listing and Financial Details
- Tax Lot 239
- Assessor Parcel Number 522240200
Community Details
Overview
- No Home Owners Association
- Wynnefield Subdivision
Security
- 24-Hour Security
Map
Home Values in the Area
Average Home Value in this Area
Tax History
| Year | Tax Paid | Tax Assessment Tax Assessment Total Assessment is a certain percentage of the fair market value that is determined by local assessors to be the total taxable value of land and additions on the property. | Land | Improvement |
|---|---|---|---|---|
| 2025 | $2,350 | $196,600 | $39,320 | $157,280 |
| 2024 | $2,350 | $196,600 | $39,320 | $157,280 |
| 2023 | $2,350 | $167,900 | $33,580 | $134,320 |
| 2022 | $1,492 | $167,900 | $33,580 | $134,320 |
| 2021 | $1,492 | $0 | $0 | $0 |
| 2020 | $1,492 | $0 | $0 | $0 |
| 2019 | $1,436 | $0 | $0 | $0 |
| 2018 | $1,436 | $0 | $0 | $0 |
| 2017 | $1,436 | $0 | $0 | $0 |
| 2016 | $1,436 | $0 | $0 | $0 |
| 2015 | $1,627 | $0 | $0 | $0 |
| 2014 | -- | $121,400 | $8,665 | $112,735 |
| 2012 | -- | $15,040 | $1,645 | $13,395 |
Property History
| Date | Event | Price | Change | Sq Ft Price |
|---|---|---|---|---|
| 06/02/2025 06/02/25 | For Sale | $337,000 | +56.7% | $239 / Sq Ft |
| 06/26/2018 06/26/18 | Sold | $215,000 | -4.8% | $119 / Sq Ft |
| 05/04/2018 05/04/18 | Pending | -- | -- | -- |
| 04/04/2018 04/04/18 | For Sale | $225,950 | +197.3% | $126 / Sq Ft |
| 03/03/2017 03/03/17 | Sold | $76,000 | -23.9% | $54 / Sq Ft |
| 01/19/2017 01/19/17 | Pending | -- | -- | -- |
| 01/14/2017 01/14/17 | For Sale | $99,900 | -- | $71 / Sq Ft |
Purchase History
| Date | Type | Sale Price | Title Company |
|---|---|---|---|
| Deed | $215,000 | Mba Abstract Inc | |
| Deed | $76,000 | Grateful Abstarct Llc | |
| Interfamily Deed Transfer | -- | None Available | |
| Deed | $20,500 | -- |
Mortgage History
| Date | Status | Loan Amount | Loan Type |
|---|---|---|---|
| Open | $8,812 | FHA | |
| Open | $211,105 | FHA | |
| Closed | $6,000 | Unknown |
Similar Homes in Philadelphia, PA
Source: Bright MLS
MLS Number: PAPH2474172
APN: 522240200
- 2127 Melvin St
- 2100 N Hobart St
- 2130 Melvin St
- 5820 Woodcrest Ave
- 5822 Woodcrest Ave
- 5667 Lebanon Ave
- 5665 Lebanon Ave
- 2217 N 59th St
- 5707 Malvern Ave
- 5919 Upland Way
- 5664 Gainor Rd
- 5663 Lebanon Ave
- 5661 Lebanon Ave
- 5659 Lebanon Ave
- 5669 W Berks St
- 5711 Wyndale Ave
- 5843 Woodbine Ave
- 5731 Woodcrest Ave
- 5718 Woodbine Ave
- 5605 Lebanon Ave
- 2122 N Wanamaker St Unit 1
- 2101 Melvin St
- 5724 Malvern Ave Unit Basement
- 5736 Woodcrest Ave
- 5645 Diamond St Unit 1
- 5632 Gainor Rd
- 5626 Gainor Rd
- 2214 N Salford St
- 2002 N 56th St Unit 2
- 2002 N 56th St Unit 1
- 2331 N 58th St Unit C3
- 2061 N 62nd St
- 5451 W Montgomery Ave
- 5362 Arlington St Unit A
- 5613 Wynnefield Ave
- 1983 N 63rd St
- 1801 N 54th St Unit 3
- 1811 N 54th St
- 6149 W Columbia Ave Unit 1ST FL
- 6149 W Columbia Ave Unit 3RD FL
