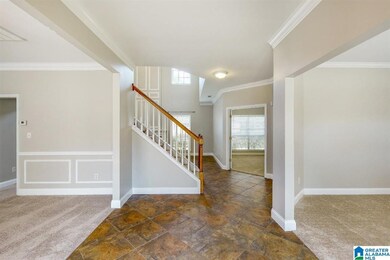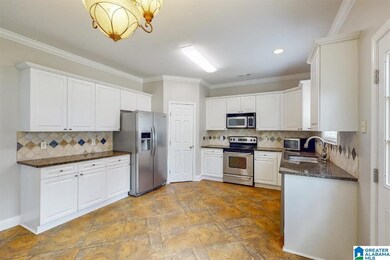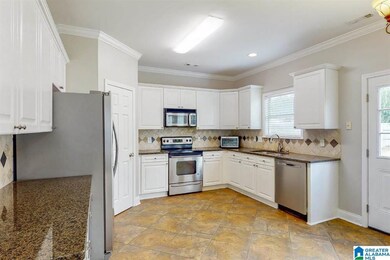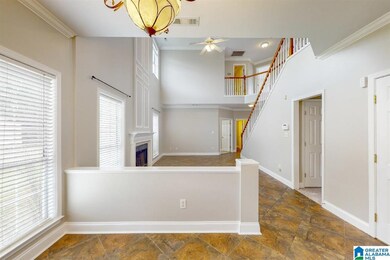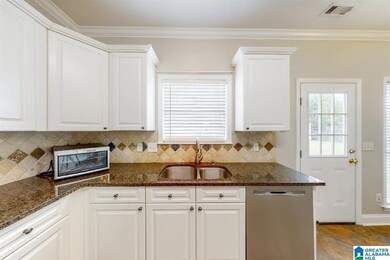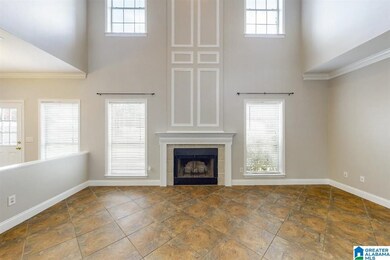
2133 Old Cahaba Place Helena, AL 35080
Highlights
- Water Access
- In Ground Pool
- Lake Property
- Helena Intermediate School Rated A-
- Fishing
- Cathedral Ceiling
About This Home
As of September 2021As you pull up to your new home, you'll immediately notice the deep red brick and mature landscape that has been beautifully maintained. You are met with tile in the spacious foyer that leads to the great room. Is that fresh paint you smell? Why, yes, it is! This Old Cahaba treasure has been freshly painted and the walls are waiting for you to add your personal touch. The kitchen has been updated with GRANITE counters and is open to the breakfast area, but the home also has a formal dining room and two bonus rooms that can be used as a kids playroom, a music room, a library or an office. No need to use valuable bedroom space as your office space! This home has A LOT of entertaining space on the main floor as ALL 5 bedrooms are located on the 2nd floor. As you walk out through the back door, you are met with a very large, flat green space that is perfect for whatever your heart desires from your outdoor living space and it has a massive storage shed as well! What else could you want?!
Last Agent to Sell the Property
Keller Williams Metro South Listed on: 08/03/2021

Last Buyer's Agent
Joyce Etress
Realty Source, LLC
Home Details
Home Type
- Single Family
Est. Annual Taxes
- $1,197
Year Built
- Built in 2001
Lot Details
- 9,148 Sq Ft Lot
- Fenced Yard
- Interior Lot
HOA Fees
- $29 Monthly HOA Fees
Parking
- 2 Car Attached Garage
- Garage on Main Level
- Front Facing Garage
- Driveway
Home Design
- Slab Foundation
- Vinyl Siding
- Three Sided Brick Exterior Elevation
Interior Spaces
- 2-Story Property
- Cathedral Ceiling
- Wood Burning Fireplace
- Brick Fireplace
- Window Treatments
- Great Room with Fireplace
- Dining Room
- Bonus Room
- Pull Down Stairs to Attic
Kitchen
- Electric Oven
- Stove
- Built-In Microwave
- Dishwasher
- Stone Countertops
- Disposal
Flooring
- Carpet
- Tile
Bedrooms and Bathrooms
- 5 Bedrooms
- Walk-In Closet
- Split Vanities
- Bathtub and Shower Combination in Primary Bathroom
- Garden Bath
- Separate Shower
- Linen Closet In Bathroom
Laundry
- Laundry Room
- Laundry on upper level
- Washer and Electric Dryer Hookup
Pool
- In Ground Pool
- Fence Around Pool
Outdoor Features
- Water Access
- Lake Property
- Patio
Schools
- Helena Elementary And Middle School
- Helena High School
Utilities
- Central Heating and Cooling System
- Heat Pump System
- Electric Water Heater
Listing and Financial Details
- Visit Down Payment Resource Website
- Assessor Parcel Number 13-4-20-2-003-011.000
Community Details
Overview
- Association fees include common grounds mntc, management fee, recreation facility, utilities for comm areas
- Selective Management Association, Phone Number (205) 624-3586
Recreation
- Community Pool
- Fishing
- Trails
Ownership History
Purchase Details
Home Financials for this Owner
Home Financials are based on the most recent Mortgage that was taken out on this home.Purchase Details
Home Financials for this Owner
Home Financials are based on the most recent Mortgage that was taken out on this home.Purchase Details
Home Financials for this Owner
Home Financials are based on the most recent Mortgage that was taken out on this home.Purchase Details
Purchase Details
Home Financials for this Owner
Home Financials are based on the most recent Mortgage that was taken out on this home.Purchase Details
Home Financials for this Owner
Home Financials are based on the most recent Mortgage that was taken out on this home.Similar Homes in Helena, AL
Home Values in the Area
Average Home Value in this Area
Purchase History
| Date | Type | Sale Price | Title Company |
|---|---|---|---|
| Warranty Deed | $362,000 | None Available | |
| Warranty Deed | $208,000 | None Available | |
| Special Warranty Deed | $195,000 | None Available | |
| Quit Claim Deed | $500 | None Available | |
| Deed | -- | None Available | |
| Warranty Deed | $241,000 | -- | |
| Corporate Deed | $344,900 | -- | |
| Survivorship Deed | $191,450 | -- |
Mortgage History
| Date | Status | Loan Amount | Loan Type |
|---|---|---|---|
| Open | $343,900 | New Conventional | |
| Previous Owner | $201,164 | New Conventional | |
| Previous Owner | $204,232 | FHA | |
| Previous Owner | $191,468 | FHA | |
| Previous Owner | $310,400 | Fannie Mae Freddie Mac | |
| Previous Owner | $192,800 | Fannie Mae Freddie Mac | |
| Previous Owner | $185,700 | No Value Available | |
| Closed | $48,200 | No Value Available |
Property History
| Date | Event | Price | Change | Sq Ft Price |
|---|---|---|---|---|
| 09/29/2021 09/29/21 | Sold | $362,000 | 0.0% | $143 / Sq Ft |
| 09/07/2021 09/07/21 | Price Changed | $362,000 | +6.5% | $143 / Sq Ft |
| 08/28/2021 08/28/21 | For Sale | $340,000 | -6.1% | $135 / Sq Ft |
| 08/17/2021 08/17/21 | Off Market | $362,000 | -- | -- |
| 08/01/2013 08/01/13 | Sold | $208,000 | -9.5% | -- |
| 06/24/2013 06/24/13 | Pending | -- | -- | -- |
| 03/27/2013 03/27/13 | For Sale | $229,900 | -- | -- |
Tax History Compared to Growth
Tax History
| Year | Tax Paid | Tax Assessment Tax Assessment Total Assessment is a certain percentage of the fair market value that is determined by local assessors to be the total taxable value of land and additions on the property. | Land | Improvement |
|---|---|---|---|---|
| 2024 | $2,030 | $41,420 | $0 | $0 |
| 2023 | $1,818 | $37,940 | $0 | $0 |
| 2022 | $1,602 | $33,540 | $0 | $0 |
| 2021 | $1,300 | $27,360 | $0 | $0 |
| 2020 | $1,197 | $25,260 | $0 | $0 |
| 2019 | $1,134 | $23,980 | $0 | $0 |
| 2017 | $1,042 | $22,100 | $0 | $0 |
| 2015 | $1,017 | $21,600 | $0 | $0 |
| 2014 | $992 | $21,080 | $0 | $0 |
Agents Affiliated with this Home
-

Seller's Agent in 2021
Higgie Higginbotham
Keller Williams Metro South
(205) 222-5485
12 in this area
101 Total Sales
-
J
Buyer's Agent in 2021
Joyce Etress
Realty Source, LLC
-

Seller's Agent in 2013
Shanalee Dombrosky
LAH Sotheby's International Realty Hoover
(205) 960-7909
15 Total Sales
-
T
Seller Co-Listing Agent in 2013
Tiffany Ballard
RealtySouth
-

Buyer's Agent in 2013
Scott Boudreaux
LAH Sotheby's International Realty Crestline
(205) 588-8474
132 Total Sales
Map
Source: Greater Alabama MLS
MLS Number: 1295079
APN: 13-4-20-2-003-011-000
- 2131 Old Cahaba Place
- 2195 Old Cahaba Place
- 483 Old Cahaba Way
- 920 Old Cahaba Dr
- 2229 Old Cahaba Place
- 2233 Old Cahaba Place
- 316 Old Cahaba Trail
- 300 Stonecreek Cir
- 7.94 acres County Road 52
- 261 Bentmoor Ln
- 599 Bentmoor Dr
- 450 Bentmoor Way
- 4093 Old Cahaba Pkwy
- 2119 Butler Rd
- 1736 Gable Way
- 1732 Gable Way
- 1837 Swann Ln
- 2131 Butler Rd
- 1716 Gable Way
- 2159 Butler Rd

