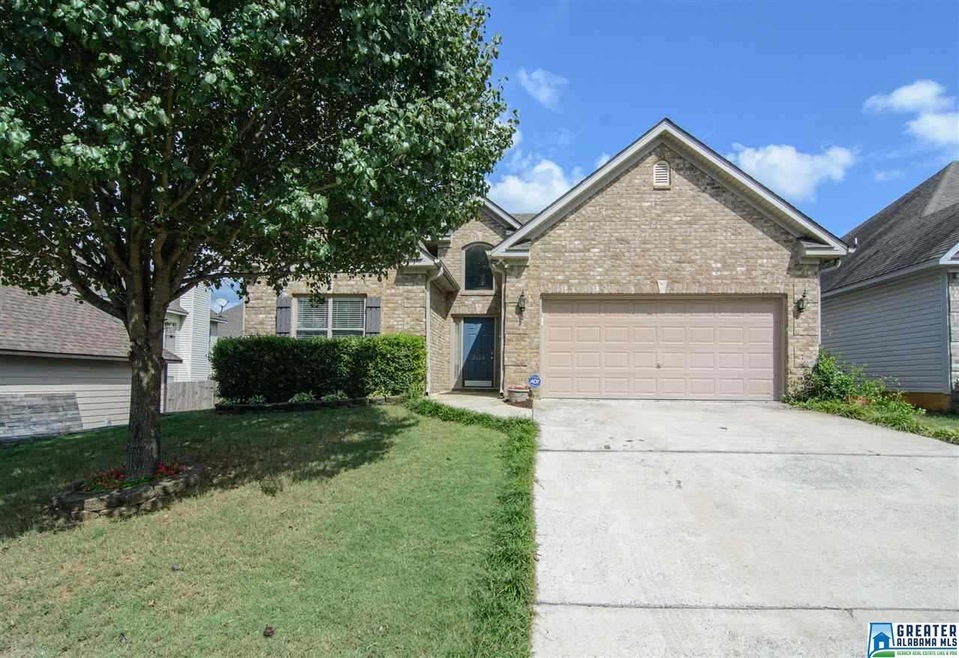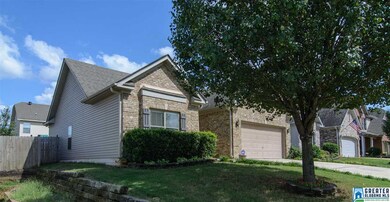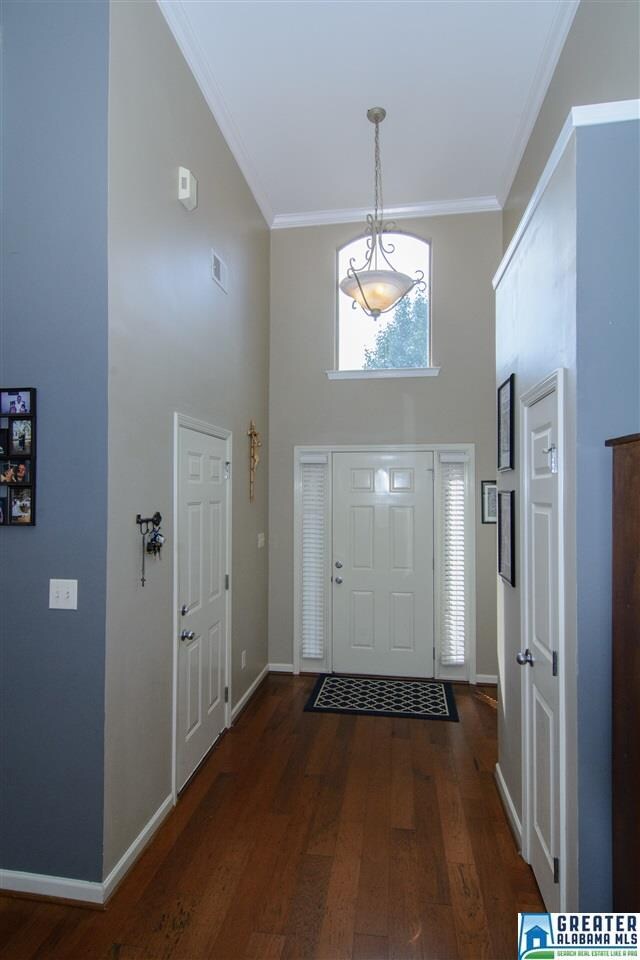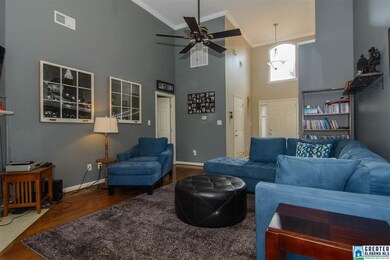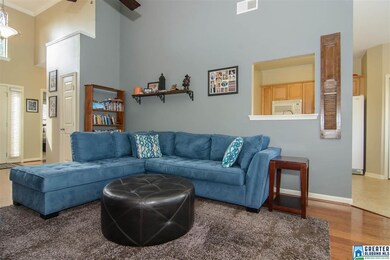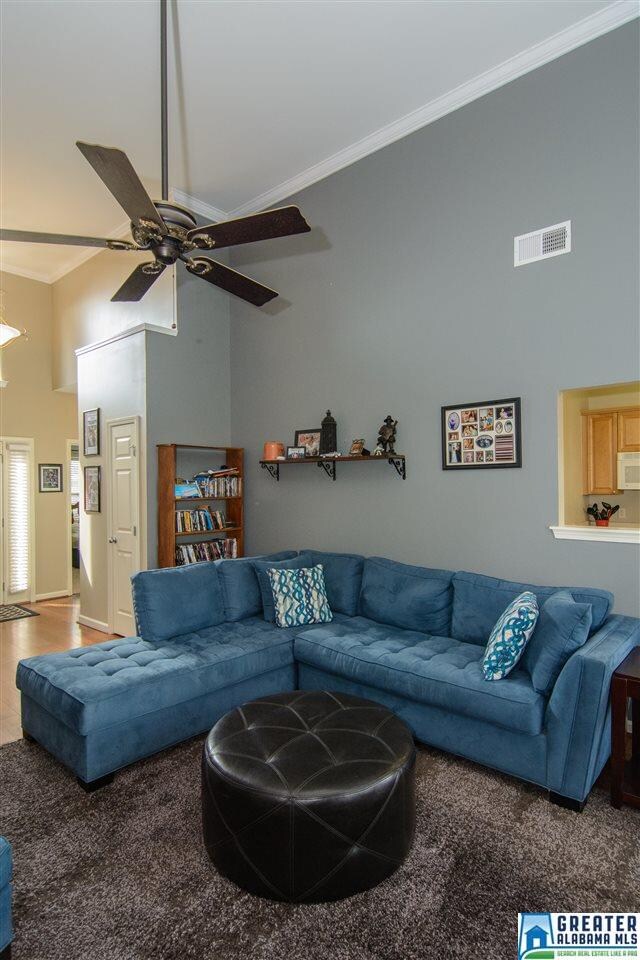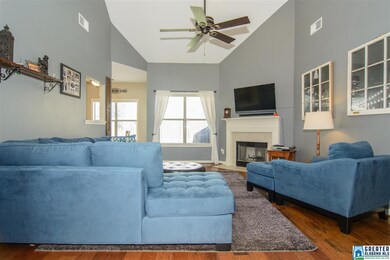
Estimated Value: $232,000 - $243,000
Highlights
- In Ground Pool
- Clubhouse
- Wood Flooring
- Wind Turbine Power
- Cathedral Ceiling
- Attic
About This Home
As of July 2016UPDATED 1-Story Home w/ NEW CARPET in Bedrooms & NEW HVAC Unit, Situated on a Corner Lot w/ a Flat, Privacy Fenced-In Backyard! Located in the Heart of Moody & convenient to Interstates, Schools, The Shoppes at Grand River & Birmingham! Alden Glen Subdivision offers many amenities such as a Community Pool, Clubhouse, Underground Utilities & Sidewalks. The Exterior of this home is practically Maintenance Free having Brick & Vinyl Siding. Inside has Beautiful, Gleaming Hardwood Floors & a Fireplace ~ 3 Spacious Bedrooms w/ NEW CARPET & 2 Full Baths ~ Kitchen w/ Breakfast Nook Overlooking the Backyard ~ Attached 2 Car Garage! With rates still super LOW, you can't rent for this price... AND it qualifies for USDA Financing... NO MONEY DOWN! All this PLUS already LOW St. Clair Co. Taxes means a WIN WIN!!!... and it would be YOURS!
Home Details
Home Type
- Single Family
Est. Annual Taxes
- $1,027
Year Built
- 2005
Lot Details
- Fenced Yard
- Corner Lot
- Few Trees
HOA Fees
- $17 Monthly HOA Fees
Parking
- 2 Car Attached Garage
- Garage on Main Level
- Front Facing Garage
- Driveway
Home Design
- Brick Exterior Construction
- Slab Foundation
- Ridge Vents on the Roof
- Vinyl Siding
Interior Spaces
- 1,238 Sq Ft Home
- 1-Story Property
- Crown Molding
- Smooth Ceilings
- Cathedral Ceiling
- Ceiling Fan
- Recessed Lighting
- Wood Burning Fireplace
- Double Pane Windows
- Window Treatments
- Family Room with Fireplace
- Breakfast Room
- Den
Kitchen
- Electric Oven
- Stove
- Built-In Microwave
- Dishwasher
- Solid Surface Countertops
Flooring
- Wood
- Carpet
- Tile
- Vinyl
Bedrooms and Bathrooms
- 3 Bedrooms
- Split Bedroom Floorplan
- Walk-In Closet
- 2 Full Bathrooms
- Bathtub and Shower Combination in Primary Bathroom
- Garden Bath
- Separate Shower
- Linen Closet In Bathroom
Laundry
- Laundry Room
- Laundry on main level
- Washer and Electric Dryer Hookup
Attic
- Walkup Attic
- Pull Down Stairs to Attic
Eco-Friendly Details
- Wind Turbine Power
Pool
- In Ground Pool
- Fence Around Pool
- Pool is Self Cleaning
Outdoor Features
- Swimming Allowed
- Patio
- Porch
Utilities
- Central Heating and Cooling System
- Heat Pump System
- Underground Utilities
- Electric Water Heater
Listing and Financial Details
- Assessor Parcel Number 26-01-11-0-001-008.045
Community Details
Overview
- Association fees include common grounds mntc, management fee, utilities for comm areas
- $14 Other Monthly Fees
- Mckay Management Association, Phone Number (205) 733-6700
Amenities
- Clubhouse
Recreation
- Community Pool
Ownership History
Purchase Details
Home Financials for this Owner
Home Financials are based on the most recent Mortgage that was taken out on this home.Purchase Details
Home Financials for this Owner
Home Financials are based on the most recent Mortgage that was taken out on this home.Purchase Details
Home Financials for this Owner
Home Financials are based on the most recent Mortgage that was taken out on this home.Purchase Details
Home Financials for this Owner
Home Financials are based on the most recent Mortgage that was taken out on this home.Similar Homes in the area
Home Values in the Area
Average Home Value in this Area
Purchase History
| Date | Buyer | Sale Price | Title Company |
|---|---|---|---|
| Taylor Jamecia A | $144,164 | South Oak Ttl Trussville Llc | |
| Triola Brandon C | $135,000 | None Available | |
| Enochs Joseph | $136,500 | None Available | |
| Hale Christopher D | $134,400 | None Available |
Mortgage History
| Date | Status | Borrower | Loan Amount |
|---|---|---|---|
| Open | Taylor Jamecia A | $141,600 | |
| Closed | Jamecia Taylor | $144,000 | |
| Previous Owner | Triola Brandon C | $137,755 | |
| Previous Owner | Enochs Joseph | $136,500 | |
| Previous Owner | Hale Christopher D | $134,400 |
Property History
| Date | Event | Price | Change | Sq Ft Price |
|---|---|---|---|---|
| 07/26/2016 07/26/16 | Sold | $140,200 | -3.3% | $113 / Sq Ft |
| 06/01/2016 06/01/16 | Pending | -- | -- | -- |
| 06/01/2016 06/01/16 | For Sale | $145,000 | +7.4% | $117 / Sq Ft |
| 09/17/2013 09/17/13 | Sold | $135,000 | -3.5% | $109 / Sq Ft |
| 07/05/2013 07/05/13 | Pending | -- | -- | -- |
| 03/18/2013 03/18/13 | For Sale | $139,900 | -- | $113 / Sq Ft |
Tax History Compared to Growth
Tax History
| Year | Tax Paid | Tax Assessment Tax Assessment Total Assessment is a certain percentage of the fair market value that is determined by local assessors to be the total taxable value of land and additions on the property. | Land | Improvement |
|---|---|---|---|---|
| 2024 | $1,027 | $42,150 | $11,000 | $31,150 |
| 2023 | $1,027 | $35,780 | $9,000 | $26,780 |
| 2022 | $865 | $17,890 | $4,500 | $13,390 |
| 2021 | $529 | $17,890 | $4,500 | $13,390 |
| 2020 | $509 | $15,478 | $3,500 | $11,978 |
| 2019 | $506 | $15,371 | $3,500 | $11,871 |
| 2018 | $467 | $14,300 | $0 | $0 |
| 2017 | $424 | $13,280 | $0 | $0 |
| 2016 | $414 | $12,840 | $0 | $0 |
| 2015 | $424 | $12,840 | $0 | $0 |
| 2014 | $424 | $13,100 | $0 | $0 |
Agents Affiliated with this Home
-
Jessica Sutherland

Seller's Agent in 2016
Jessica Sutherland
RE/MAX
(205) 873-1348
2 in this area
53 Total Sales
-
Patricia Williams
P
Buyer's Agent in 2016
Patricia Williams
Milestone Realty
(205) 706-1410
5 Total Sales
-
Tami Hallman

Seller's Agent in 2013
Tami Hallman
Keller Williams Realty Vestavia
(205) 223-9576
13 in this area
220 Total Sales
Map
Source: Greater Alabama MLS
MLS Number: 754672
APN: 26-01-11-0-001-008.045
- 4046 Cambridge Dr
- 1032 Lexington Dr
- 1013 Pinnacle Pkwy
- 1052 Pinnacle Pkwy
- 1056 Pinnacle Pkwy
- 1048 Pinnacle Pkwy
- 1044 Pinnacle Pkwy
- 1040 Pinnacle Pkwy
- 1036 Pinnacle Pkwy
- 1024 Pinnacle Pkwy
- 1032 Pinnacle Pkwy
- 1020 Pinnacle Pkwy
- 1028 Pinnacle Pkwy
- 1016 Pinnacle Pkwy
- 1012 Pinnacle Pkwy
- 2012 Pinnacle Pkwy
- 2248 Moody Pkwy Unit 2-3
- 2247 Clairmont Dr
- 2004 Magnolia Rd
- 2246 Clairmont Dr
- 2133 Parsons Dr
- 2137 Parsons Dr
- 2129 Parsons Dr
- 2128 Parsons Dr Unit 70
- 1108 Alden Glen Dr
- 2141 Parsons Dr
- 1112 Alden Glen Dr
- 2212 Rushton Ln
- 1116 Alden Glen Dr
- 1104 Alden Glen Dr
- 2216 Rushton Ln
- 1060 Alden Glen Dr
- 2132 Parsons Dr
- 2145 Parsons Dr
- 2145 Parsons Dr Unit LOT 49
- 0 Parsons Dr Unit 45 425161
- 0 Parsons Dr Unit 45 420763
- 2136 Parsons Dr
- 2220 Rushton Ln
- 2140 Parsons Dr
