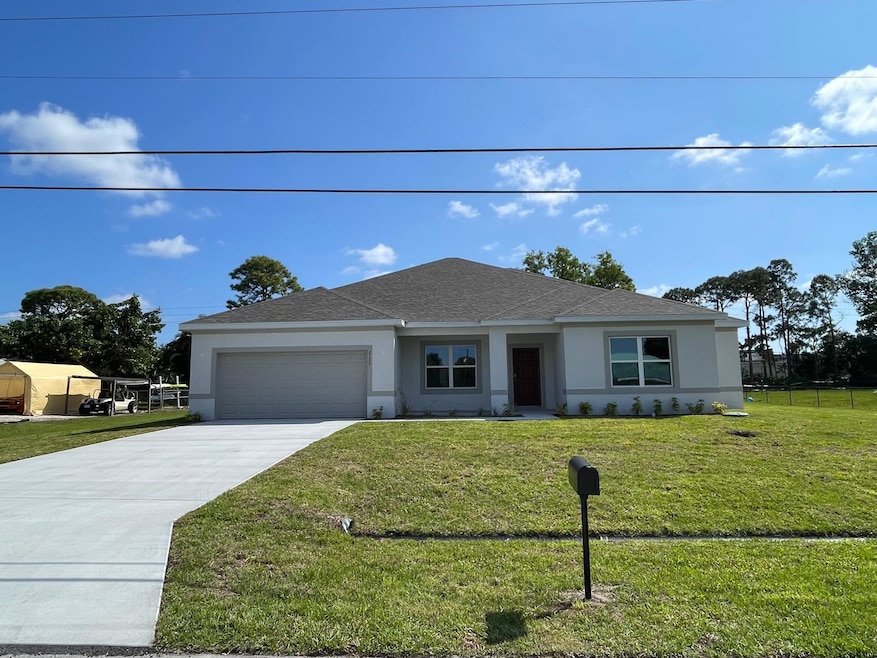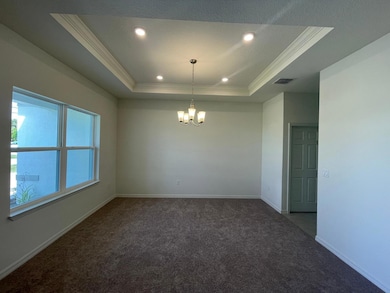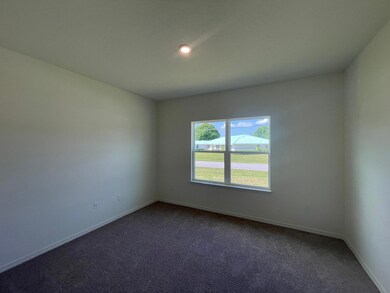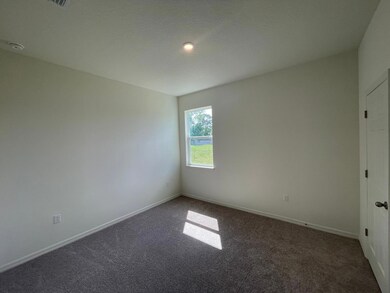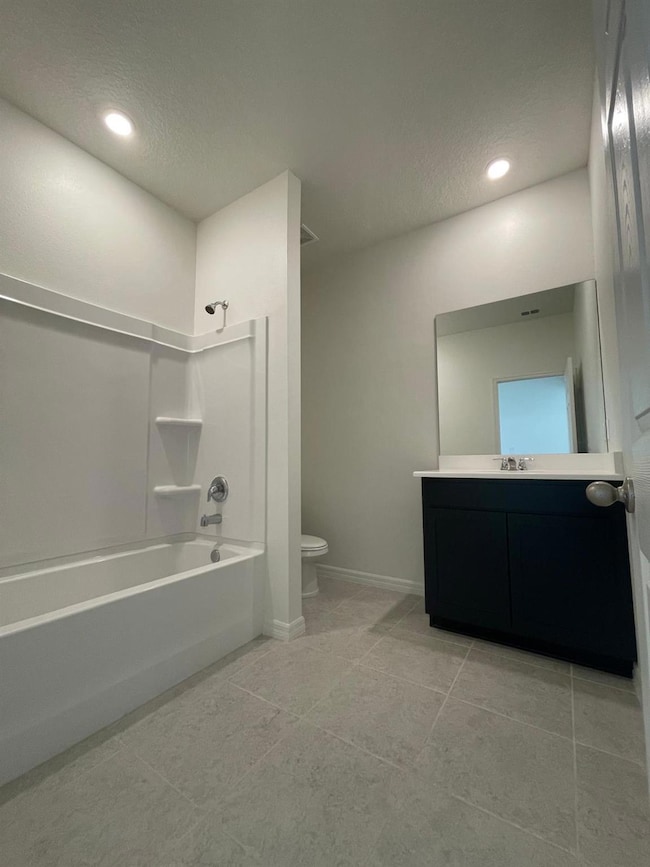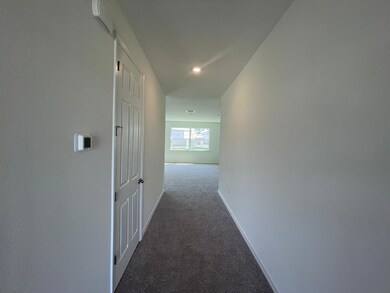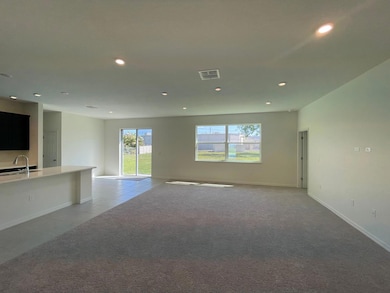2133 SE Flanders Rd Port St. Lucie, FL 34952
Lyngate Neighborhood
4
Beds
3
Baths
2,604
Sq Ft
0.53
Acres
Highlights
- Water Views
- Walk-In Closet
- Central Heating and Cooling System
- Separate Shower in Primary Bathroom
- Ceramic Tile Flooring
- 2 Car Garage
About This Home
Beautiful brand-new house 4/3/2. Open floor plan with Dining, Living, Kichen with large Island, pantry and family Room. Large Master bedroom, beautiful roman tub, dual sink and separate shower. The house is located close to mall, restaurants, hospital.
Home Details
Home Type
- Single Family
Est. Annual Taxes
- $2,590
Year Built
- Built in 2025
Parking
- 2 Car Garage
Interior Spaces
- 2,604 Sq Ft Home
- Family Room
- Water Views
- Fire and Smoke Detector
Kitchen
- Microwave
- Ice Maker
- Dishwasher
- Disposal
Flooring
- Carpet
- Ceramic Tile
Bedrooms and Bathrooms
- 4 Bedrooms
- Walk-In Closet
- 3 Full Bathrooms
- Dual Sinks
- Separate Shower in Primary Bathroom
Laundry
- Dryer
- Washer
Utilities
- Central Heating and Cooling System
Community Details
- South Port St Lucie Unit Subdivision
Listing and Financial Details
- Property Available on 4/14/25
- Assessor Parcel Number 342252001090006
- Seller Considering Concessions
Map
Source: BeachesMLS
MLS Number: R11081408
APN: 34-22-520-0109-0006
Nearby Homes
- 2196 SE Flanders Rd
- 2121 SE Gidding Rd
- 2237 SE Flanders Rd
- 2097 SE Morningside Blvd
- 2301 SE Gowin Dr
- 2125 SE Morningside Blvd
- 2206 SE Adobe St
- 210 SE Village Dr Unit 210
- 218 SE Village Dr Unit 218
- 235 SE Village Dr
- 217 SE Village Dr Unit 217
- 129 SE Village Dr Unit 129
- 1950 SE Gena Rd
- 2166 SE Bersell Rd
- 2182 SE Bersell Rd
- 2016 SE Morningside Blvd
- 1786 SE Minorca Ave
- 2152 SE Harding St
- 2074 SE Fern Park Dr
- 2077 SE Harding St
