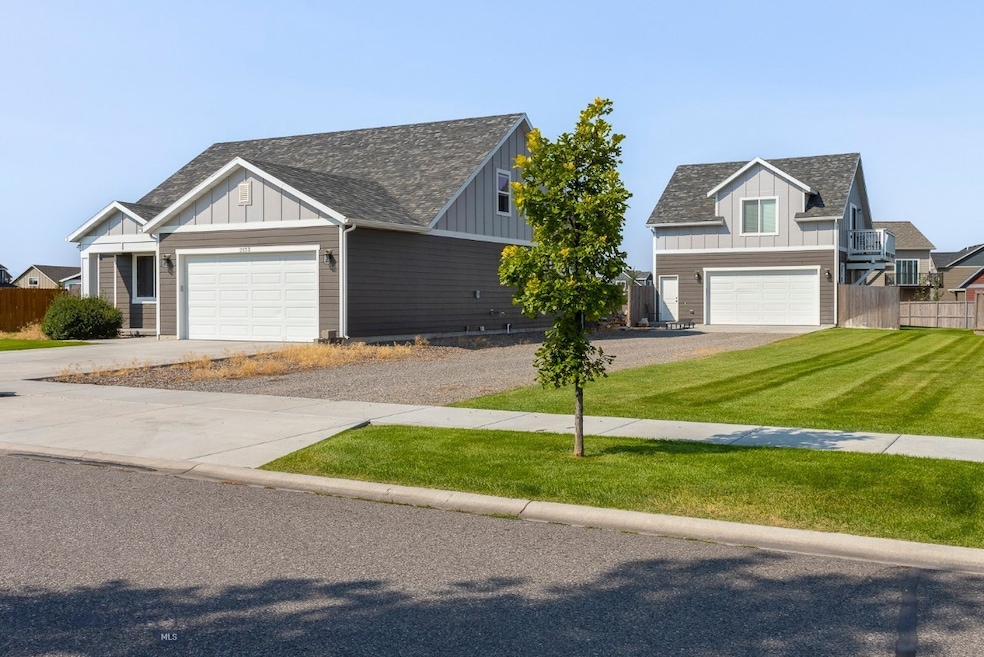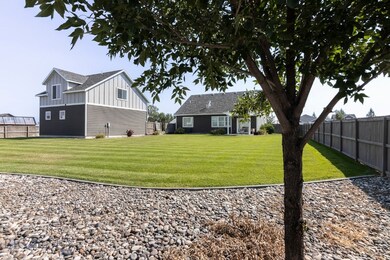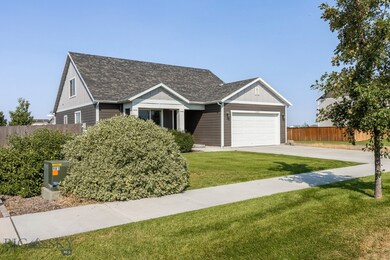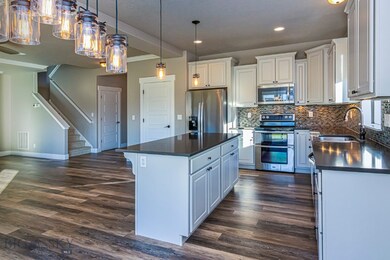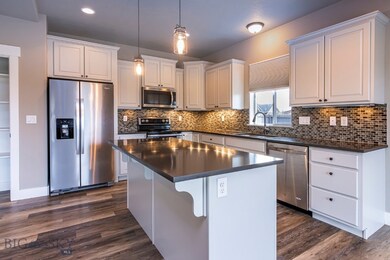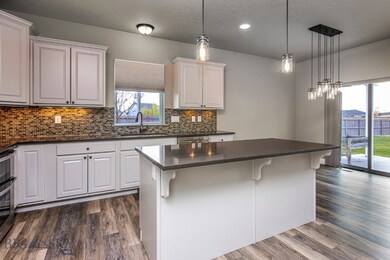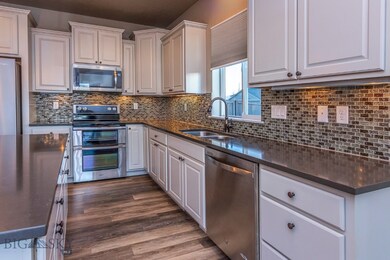2133 Stewart Loop Bozeman, MT 59718
Estimated payment $5,571/month
Highlights
- Custom Home
- View of Trees or Woods
- Lawn
- Ridge View Elementary School Rated A-
- Engineered Wood Flooring
- Covered Patio or Porch
About This Home
2 HOMES AND A GREAT VALUE! A wonderful custom 2,580 sq. ft. 3-bedroom home with an additional 500+ sq. ft. 1-bedroom apartment/accessory dwelling unit (ADU) above a detached finished 2-car garage. A nice setup for kids, in-laws or to produce income or a multi-generational lifestyle. The stylish main floor living has 2 bedrooms with a full bath plus an elegant master bedroom suite with tiled shower, soaking tub, walk-in closet, quartz counters and twin vanities. Both guest bedrooms have walk-in closets. The home has a spacious open feel with tray ceilings and 9' ceilings. The inviting kitchen with an open design concept features quartz countertops and island; stainless steel appliances; pantry; separate laundry, and gas fireplace. The upper flex room with mountain views is spacious and perfect for many activities. The dining area access to the beautifully landscaped half-acre fenced yard provides a relaxing getaway. All the homes are on large lots and provide plenty of neighborly elbow room and "Big Sky" views! 24 hour notice now as there is a tenant in the home.
Property Details
Home Type
- Multi-Family
Est. Annual Taxes
- $6,813
Year Built
- Built in 2017
Lot Details
- 0.5 Acre Lot
- Log Fence
- Split Rail Fence
- Landscaped
- Lawn
HOA Fees
- $50 Monthly HOA Fees
Property Views
- Woods
- Mountain
- Rural
Home Design
- Custom Home
- Asphalt Roof
- Wood Siding
- Hardboard
Interior Spaces
- Walk-In Closet
- 2-Story Property
- Ceiling Fan
- Gas Fireplace
- Window Treatments
- Fire and Smoke Detector
Kitchen
- Range
- Microwave
- Dishwasher
- Disposal
Flooring
- Engineered Wood
- Carpet
- Tile
Laundry
- Dryer
- Washer
Parking
- Garage
- Gravel Driveway
Outdoor Features
- Covered Patio or Porch
Utilities
- Forced Air Heating System
- Heating System Uses Natural Gas
- Baseboard Heating
Listing and Financial Details
- Exclusions: water softener leased in main house
- Assessor Parcel Number RFF69390
Community Details
Overview
- Association fees include snow removal
- 2 Units
- Gallatin Heights Subdivision
Recreation
- Community Playground
- Park
- Trails
Map
Home Values in the Area
Average Home Value in this Area
Tax History
| Year | Tax Paid | Tax Assessment Tax Assessment Total Assessment is a certain percentage of the fair market value that is determined by local assessors to be the total taxable value of land and additions on the property. | Land | Improvement |
|---|---|---|---|---|
| 2025 | $3,666 | $878,177 | $0 | $0 |
| 2024 | $5,754 | $950,736 | $0 | $0 |
| 2023 | $6,594 | $950,736 | $0 | $0 |
| 2022 | $3,932 | $524,598 | $0 | $0 |
| 2021 | $4,164 | $524,598 | $0 | $0 |
| 2020 | $4,171 | $444,797 | $0 | $0 |
| 2019 | $4,255 | $444,797 | $0 | $0 |
| 2018 | $3,828 | $384,068 | $0 | $0 |
Property History
| Date | Event | Price | Change | Sq Ft Price |
|---|---|---|---|---|
| 09/25/2025 09/25/25 | Pending | -- | -- | -- |
| 11/18/2024 11/18/24 | For Sale | $938,000 | +195.9% | -- |
| 07/03/2017 07/03/17 | Sold | -- | -- | -- |
| 06/03/2017 06/03/17 | Pending | -- | -- | -- |
| 01/04/2017 01/04/17 | For Sale | $317,000 | -- | $138 / Sq Ft |
Purchase History
| Date | Type | Sale Price | Title Company |
|---|---|---|---|
| Warranty Deed | -- | First American Title Company | |
| Warranty Deed | -- | First American Title Company |
Source: Big Sky Country MLS
MLS Number: 404109
APN: 06-0903-26-4-05-03-0000
- 693 Cameron Loop
- 1165 Stewart Loop
- 166 King Meadows Ln
- 59 Elise Way
- 343 Stewart Loop
- 915 Stewart Loop
- TBD Sage Grouse Dr
- 439 Stewart Loop
- tbd Stewart Loop
- 592 Stewart Loop
- 632 Stewart Loop
- TBD Redpoll St
- TBD Sparrowhawk Rd
- TBD Jackrabbit Fremont Ln
- 25 Canvasback Ave
- 39 Canvasback Ave
- 530 Hulbert Rd W
- 2621 Jackrabbit Ln
