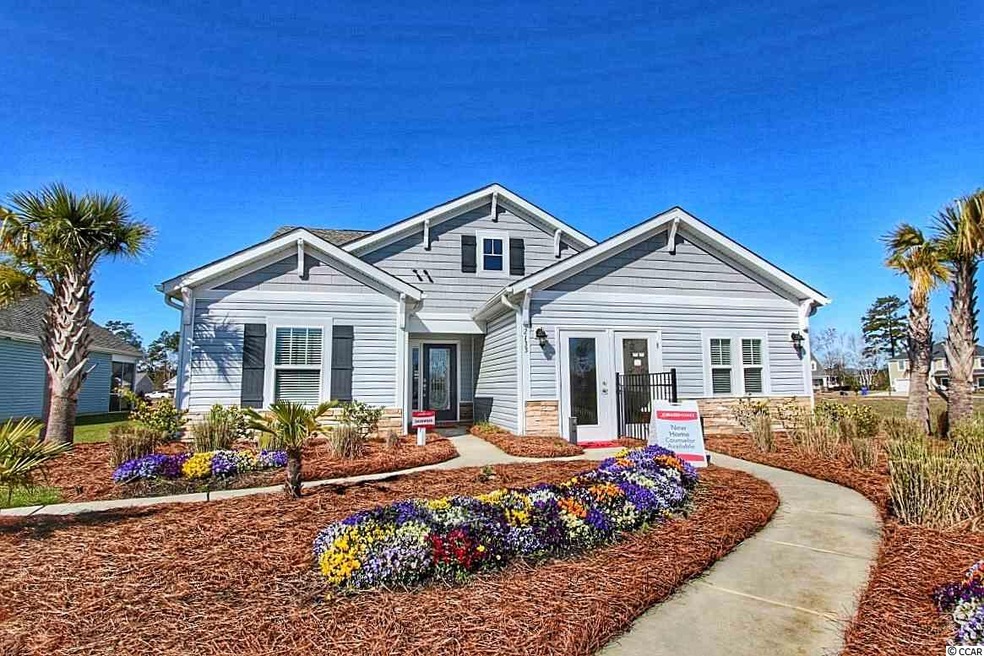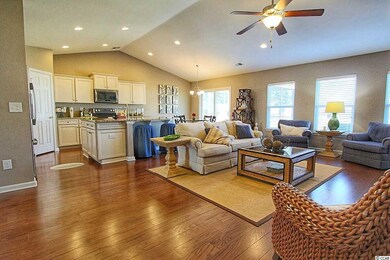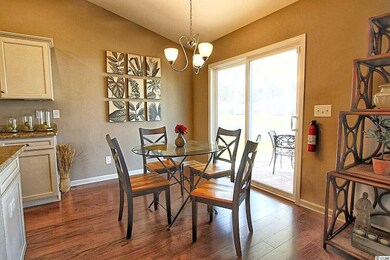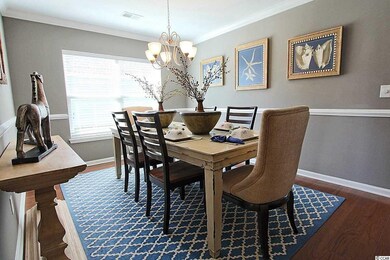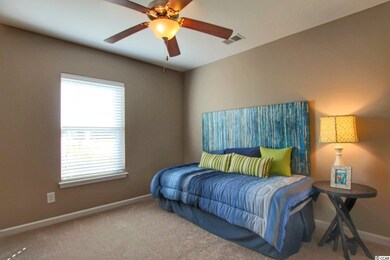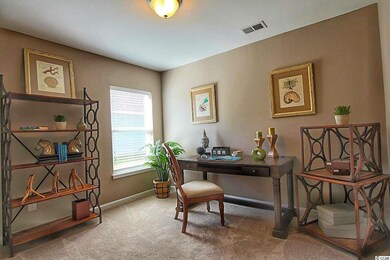
2133 Stonecrest Dr NW Unit Lot 403 Calabash, NC 28467
Estimated Value: $451,765 - $503,000
Highlights
- Newly Remodeled
- Sitting Area In Primary Bedroom
- Vaulted Ceiling
- Lake On Lot
- Clubhouse
- Traditional Architecture
About This Home
As of January 2018FURNISHED MODEL HOME! Lovely Spring Mill Plantation in Calabash is the setting for our Savannah Model home with 4 bedrooms, 3 1/2 baths and 2 car garage. Kitchen features granite countertops, upgraded cabinetry and stainless steel appliances. Vaulted great room ceiling adds drama to the combined kitchen/great room area. Master bath has separate shower and soaking tub with double vanities. A huge master closet. Also includes the optional second floor with bedroom, full bath, loft and gameroom. A screen porch with an extended patio. Community features low HOA fees, outdoor pool and amenity center and fitness room. Each home we build is Energy Star Certified with standard features such as low-e windows, programmable thermostat,water-saving faucets and fixtures and more, which translates to lower monthly energy costs. This is our fully furnished, decorated model home.
Last Agent to Sell the Property
Today Homes Realty SC, LLC License #43057 Listed on: 08/20/2017
Home Details
Home Type
- Single Family
Est. Annual Taxes
- $1,785
Year Built
- Built in 2015 | Newly Remodeled
Lot Details
- Rectangular Lot
- Property is zoned R75
HOA Fees
- $106 Monthly HOA Fees
Parking
- 2 Car Attached Garage
Home Design
- Traditional Architecture
- Slab Foundation
- Wood Frame Construction
- Masonry Siding
- Vinyl Siding
- Tile
Interior Spaces
- 2,450 Sq Ft Home
- Furnished
- Tray Ceiling
- Vaulted Ceiling
- Ceiling Fan
- Window Treatments
- Entrance Foyer
- Formal Dining Room
- Screened Porch
- Carpet
Kitchen
- Breakfast Area or Nook
- Double Oven
- Range
- Microwave
- Dishwasher
- Stainless Steel Appliances
- Solid Surface Countertops
- Disposal
Bedrooms and Bathrooms
- 4 Bedrooms
- Sitting Area In Primary Bedroom
- Primary Bedroom on Main
- Split Bedroom Floorplan
- Walk-In Closet
- Bathroom on Main Level
- Dual Vanity Sinks in Primary Bathroom
- Shower Only
- Garden Bath
Laundry
- Laundry Room
- Washer and Dryer
Outdoor Features
- Lake On Lot
- Patio
Schools
- Jesse Mae Monroe Elementary School
- Shallotte Middle School
- West Brunswick High School
Utilities
- Central Heating and Cooling System
- Water Heater
- Phone Available
- Cable TV Available
Community Details
Overview
- Association fees include electric common, master antenna/cable TV, pool service, recreation facilities
- The community has rules related to allowable golf cart usage in the community
Amenities
- Clubhouse
Recreation
- Community Pool
Ownership History
Purchase Details
Home Financials for this Owner
Home Financials are based on the most recent Mortgage that was taken out on this home.Similar Homes in Calabash, NC
Home Values in the Area
Average Home Value in this Area
Purchase History
| Date | Buyer | Sale Price | Title Company |
|---|---|---|---|
| Sorbello Roberta | $285,000 | None Available |
Mortgage History
| Date | Status | Borrower | Loan Amount |
|---|---|---|---|
| Open | Sorbello Roberta | $170,000 |
Property History
| Date | Event | Price | Change | Sq Ft Price |
|---|---|---|---|---|
| 01/08/2018 01/08/18 | Sold | $285,000 | -8.1% | $116 / Sq Ft |
| 08/20/2017 08/20/17 | For Sale | $310,000 | -- | $127 / Sq Ft |
Tax History Compared to Growth
Tax History
| Year | Tax Paid | Tax Assessment Tax Assessment Total Assessment is a certain percentage of the fair market value that is determined by local assessors to be the total taxable value of land and additions on the property. | Land | Improvement |
|---|---|---|---|---|
| 2024 | $1,785 | $404,960 | $48,000 | $356,960 |
| 2023 | $1,909 | $404,960 | $48,000 | $356,960 |
| 2022 | $0 | $311,160 | $35,000 | $276,160 |
| 2021 | $0 | $311,160 | $35,000 | $276,160 |
| 2020 | $1,822 | $311,160 | $35,000 | $276,160 |
| 2019 | $1,822 | $37,370 | $35,000 | $2,370 |
| 2018 | $1,550 | $42,520 | $40,000 | $2,520 |
| 2017 | $1,538 | $40,000 | $40,000 | $0 |
| 2016 | $1,488 | $40,000 | $40,000 | $0 |
| 2015 | $1,488 | $265,590 | $40,000 | $225,590 |
| 2014 | $342 | $75,000 | $75,000 | $0 |
Agents Affiliated with this Home
-
Lynn Chaplowe

Seller's Agent in 2018
Lynn Chaplowe
Today Homes Realty SC, LLC
(843) 241-3533
170 Total Sales
Map
Source: Coastal Carolinas Association of REALTORS®
MLS Number: 1718011
APN: 225PC059
- 2143 Stonecrest Dr NW
- 2086 Castlebridge Ct NW
- 875 Mountain Mint Cir NW
- 876 Mountain Mint Cir NW
- 879 Mountain Mint Cir NW
- 916 Anemone Ct NW
- 684 Marbella Ct NW
- 2085 Castlebridge Ct NW
- 880 Mountain Mint Cir NW
- 2081 Castlebridge Ct NW
- 743 Heather Glen Ln
- 691 Marbella Ct
- 764 Heather Glen Ln
- 770 Heather Glen Ln
- 745 Pickering Dr NW
- 550 Wagon Wheel Trail NW
- 1152 Halter Place
- 2087 Jarvis Ln
- 1188 Halter Place
- 1192 Halter Place
- 2133 Stonecrest Dr NW
- 2133 Stonecrest Dr NW Unit Lot 403
- 2131 Stonecrest Dr NW
- 2131 Stonecrest Dr NW Unit Lot 402
- 2137 Stonecrest Dr NW
- 2137 Stonecrest Dr NW Unit Lot 404
- 2134 Stonecrest Dr NW
- 2134 Stonecrest Dr NW Unit Lot 360
- 2127 Stonecrest Dr NW
- 2157 Stonecrest Dr NW
- 2157 Stonecrest Dr NW Unit Lot 406
- 2161 Stonecrest Dr NW
- 2161 Stonecrest Dr NW Unit Lot 407
- 2136 Stonecrest Dr NW
- 2136 Stonecrest Dr NW Unit Lot 361
- 2126 Stonecrest Dr NW
- 2167 Stonecrest Dr NW
- 2167 Stonecrest Dr NW Unit Lot 408
- 2138 Stonecrest Dr NW
- 2138 Stonecrest Dr NW Unit Lot 362
