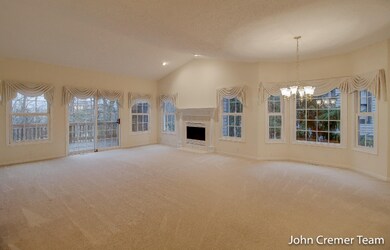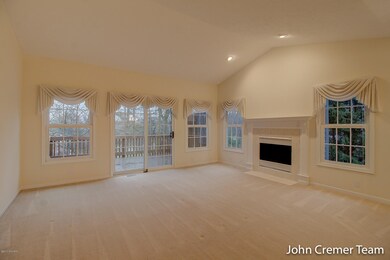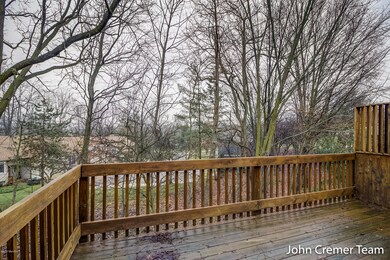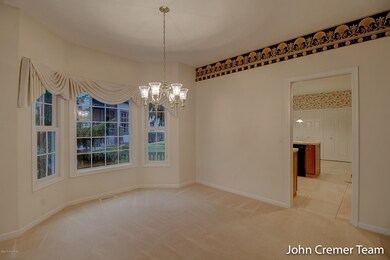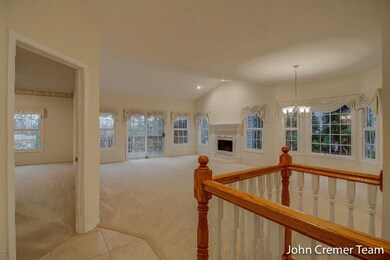
2133 Treeridge Dr SE Unit 119 Grand Rapids, MI 49508
Millbrook NeighborhoodEstimated Value: $316,000 - $355,501
Highlights
- Deck
- Recreation Room
- Breakfast Area or Nook
- East Kentwood High School Rated A-
- Wooded Lot
- 2 Car Attached Garage
About This Home
As of February 2017Just Listed! Spacious end unit in Cross Creek West! Southern exposure w/ great light throughout. Open living room w/ formal dining, high ceilings, bay window, gas fireplace & sliders to the expansive deck. Main floor master suite with walk in closet & double vanity bath w/ tub/shower plus a low threshold shower! Ceramic tile in entry & kitchen w/ eating area & bay window. Main floor laundry off the kitchen for easy access. Den/study completes the main floor w/ guest half bath. Walk out lower level w/ large family room, sliders to patio, second large bedroom & full bath. Unfinished space provides ample storage. Egress window makes it easy to add a third bedroom if needed. 2+ car garage, newer furnace & AC. Well maintained and just waiting for your personal touches!
Last Agent to Sell the Property
Five Star Real Estate (Grandv) License #6502418398 Listed on: 01/25/2017
Co-Listed By
Nicholas Vanderwal
Five Star Real Estate (Grandv)
Property Details
Home Type
- Condominium
Est. Annual Taxes
- $2,894
Year Built
- Built in 1994
Lot Details
- Shrub
- Sprinkler System
- Wooded Lot
HOA Fees
- $300 Monthly HOA Fees
Parking
- 2 Car Attached Garage
- Garage Door Opener
Home Design
- Brick Exterior Construction
- Composition Roof
- Wood Siding
Interior Spaces
- 2,425 Sq Ft Home
- 1-Story Property
- Ceiling Fan
- Insulated Windows
- Window Treatments
- Bay Window
- Living Room with Fireplace
- Dining Area
- Recreation Room
- Ceramic Tile Flooring
Kitchen
- Breakfast Area or Nook
- Eat-In Kitchen
- Range
- Microwave
- Dishwasher
- Disposal
Bedrooms and Bathrooms
- 2 Bedrooms | 1 Main Level Bedroom
Laundry
- Laundry on main level
- Dryer
- Washer
Basement
- Walk-Out Basement
- Basement Fills Entire Space Under The House
Accessible Home Design
- Halls are 42 inches wide
- Doors are 36 inches wide or more
Outdoor Features
- Deck
- Patio
Location
- Mineral Rights Excluded
Utilities
- Forced Air Heating and Cooling System
- Heating System Uses Natural Gas
- Natural Gas Water Heater
- High Speed Internet
- Phone Available
- Cable TV Available
Community Details
Overview
- Association fees include water, trash, snow removal, sewer, lawn/yard care
- Cross Creek West Condos
Pet Policy
- Pets Allowed
Ownership History
Purchase Details
Home Financials for this Owner
Home Financials are based on the most recent Mortgage that was taken out on this home.Purchase Details
Purchase Details
Similar Homes in Grand Rapids, MI
Home Values in the Area
Average Home Value in this Area
Purchase History
| Date | Buyer | Sale Price | Title Company |
|---|---|---|---|
| Chakraborty Reba | $226,000 | Startitle Agency Llc | |
| Glcsk Ts M | -- | -- | |
| Belanus Glocheski | $190,000 | -- |
Mortgage History
| Date | Status | Borrower | Loan Amount |
|---|---|---|---|
| Open | Chakraborty Resa | $142,750 | |
| Closed | Chakraborty Reba | $169,500 |
Property History
| Date | Event | Price | Change | Sq Ft Price |
|---|---|---|---|---|
| 02/28/2017 02/28/17 | Sold | $226,000 | -1.7% | $93 / Sq Ft |
| 01/27/2017 01/27/17 | Pending | -- | -- | -- |
| 01/25/2017 01/25/17 | For Sale | $229,900 | -- | $95 / Sq Ft |
Tax History Compared to Growth
Tax History
| Year | Tax Paid | Tax Assessment Tax Assessment Total Assessment is a certain percentage of the fair market value that is determined by local assessors to be the total taxable value of land and additions on the property. | Land | Improvement |
|---|---|---|---|---|
| 2025 | $4,475 | $158,300 | $0 | $0 |
| 2024 | $4,475 | $153,800 | $0 | $0 |
| 2023 | $4,529 | $141,600 | $0 | $0 |
| 2022 | $4,300 | $138,400 | $0 | $0 |
| 2021 | $4,234 | $130,400 | $0 | $0 |
| 2020 | $3,939 | $122,700 | $0 | $0 |
| 2019 | $4,117 | $119,200 | $0 | $0 |
| 2018 | $4,039 | $111,100 | $0 | $0 |
| 2017 | $2,981 | $102,900 | $0 | $0 |
| 2016 | $2,892 | $92,800 | $0 | $0 |
| 2015 | $2,788 | $92,800 | $0 | $0 |
| 2013 | -- | $79,000 | $0 | $0 |
Agents Affiliated with this Home
-
John Cremer

Seller's Agent in 2017
John Cremer
Five Star Real Estate (Grandv)
(616) 437-9166
2 in this area
611 Total Sales
-
N
Seller Co-Listing Agent in 2017
Nicholas Vanderwal
Five Star Real Estate (Grandv)
-
David Sova
D
Buyer's Agent in 2017
David Sova
JH Realty Partners
18 Total Sales
Map
Source: Southwestern Michigan Association of REALTORS®
MLS Number: 17002849
APN: 41-18-21-227-369
- 3660 Portman Ln SE Unit 154
- 3587 Whispering Brook Dr SE Unit 26
- 3536 Whispering Brook Dr SE Unit 63
- 3850 Kentridge Dr SE
- 3360 Brook Trail SE
- 1926 Millbrook St SE
- 4227 Eastcastle Ct SE Unit 20
- 2179 32nd St SE
- 2480 32nd St SE
- 3435 Newcastle Dr SE
- 2610 32nd St SE
- 2769 Paddington Dr SE
- 1901 Mayberry St SE
- 4358 Plymouth Ave SE
- 4164 E Saxony Dr SE
- 3655 Giddings Ave SE
- 4145 Saxony Ct SE Unit 75
- 3025 Juneberry Ave SE
- 1349 Kimberly Dr SE
- 3332 Hampton Downs Dr SE
- 2133 Treeridge Dr SE
- 2133 Treeridge Dr SE Unit 119
- 2131 Treeridge Dr SE Unit 118
- 2143 Treeridge Dr SE
- 2143 Treeridge Dr SE Unit 120
- 2129 Treeridge Dr SE Unit 117
- 2145 Treeridge Dr SE
- 2119 Treeridge Dr SE Unit 116
- 2137 S Cross Creek Dr SE
- 2147 Treeridge Dr SE
- 2132 Treeridge Dr SE
- 2159 S Cross Creek Dr SE
- 2117 Treeridge Dr SE
- 2165 Edington Dr SE
- 2165 Edington Dr SE Unit 17
- 2130 Treeridge Dr SE
- 2130 Tree Ridge Dr SE Unit 110
- 2130 Treeridge Dr SE Unit 110
- 2128 Treeridge Dr SE
- 2135 S Cross Creek Dr SE


