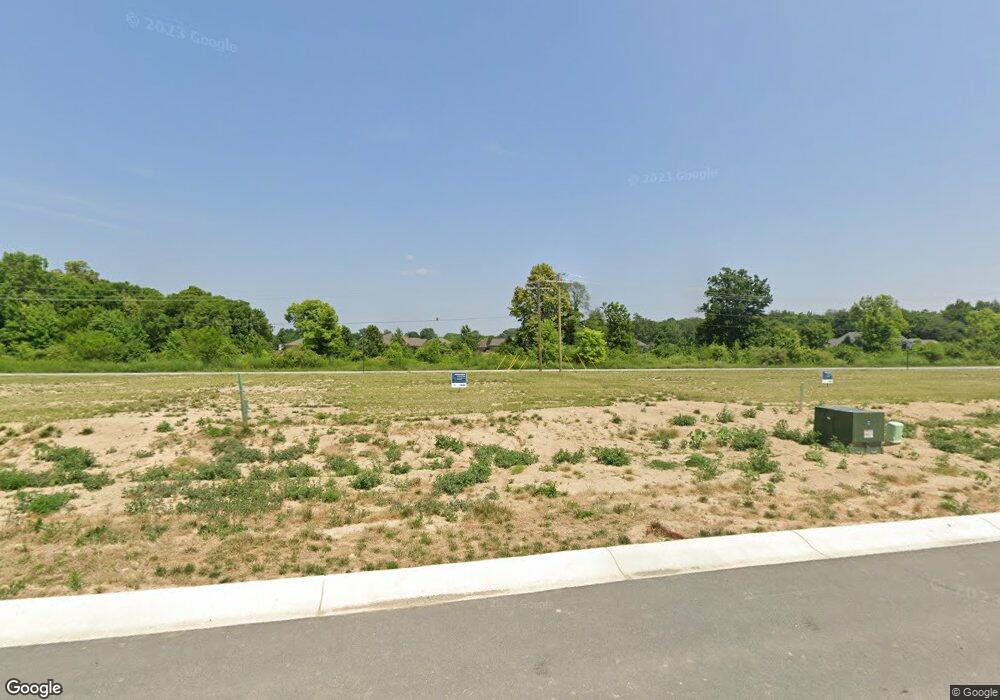2133 Upland Ridge Way Kokomo, IN 46902
Estimated Value: $279,000 - $291,000
3
Beds
2
Baths
1,687
Sq Ft
$170/Sq Ft
Est. Value
About This Home
This home is located at 2133 Upland Ridge Way, Kokomo, IN 46902 and is currently estimated at $287,000, approximately $170 per square foot. 2133 Upland Ridge Way is a home located in Howard County with nearby schools including Taylor Elementary School, Taylor Middle School, and Taylor High School.
Ownership History
Date
Name
Owned For
Owner Type
Purchase Details
Closed on
Jul 1, 2024
Sold by
Arbor Homes
Bought by
Binnion Vicki
Current Estimated Value
Purchase Details
Closed on
Jun 28, 2024
Sold by
Arbor Homes
Bought by
Binnion Vicki
Create a Home Valuation Report for This Property
The Home Valuation Report is an in-depth analysis detailing your home's value as well as a comparison with similar homes in the area
Home Values in the Area
Average Home Value in this Area
Purchase History
| Date | Buyer | Sale Price | Title Company |
|---|---|---|---|
| Binnion Vicki | $268,967 | Enterprise Title | |
| Binnion Vicki | -- | Enterprise Title |
Source: Public Records
Tax History Compared to Growth
Tax History
| Year | Tax Paid | Tax Assessment Tax Assessment Total Assessment is a certain percentage of the fair market value that is determined by local assessors to be the total taxable value of land and additions on the property. | Land | Improvement |
|---|---|---|---|---|
| 2024 | $12 | $22,800 | $22,800 | -- |
| 2023 | $12 | $400 | $400 | -- |
Source: Public Records
Map
Nearby Homes
- 2126 Upland Ridge Way
- 2142 Upland Ridge Way
- Walnut Plan at Highland Springs
- Chestnut Plan at Highland Springs
- Bradford Plan at Highland Springs
- Ironwood Plan at Highland Springs
- Ashton Plan at Highland Springs
- Palmetto Plan at Highland Springs
- Cooper Plan at Highland Springs
- Spruce Plan at Highland Springs
- Norway Plan at Highland Springs
- Empress Plan at Highland Springs
- Aspen II Plan at Highland Springs
- Juniper Plan at Highland Springs
- 865 Lando Creek Dr
- 849 Lando Creek Dr
- 1041 Spring Hill Dr
- 835 Lando Creek Dr
- 846 Springwater Rd
- 3222 Artisan Dr
- 2131 Upland Ridge Way
- 2129 Upland Ridge Way
- 2134 Upland Ridge Way
- 3200 Wingtip Ct Unit 52
- 3200 Wingtip Ct
- 2141 Upland Ridge Way
- 2138 Upland Ridge Way
- 2124 Upland Ridge Way
- 2143 Upland Ridge Way
- 3203 Wingtip Ct Unit 53
- 4813 Spring Mill Dr
- 3204 Wingtip Ct
- 848 Lando Creek Dr
- 844 Lando Creek Dr
- 3207 Wingtip Ct Unit 54
- 3207 Wingtip Ct
- 1025 Spring Hill Dr
- 2149 Upland Ridge Way
- 931 Springhill Dr
- 927 Springhill Dr
