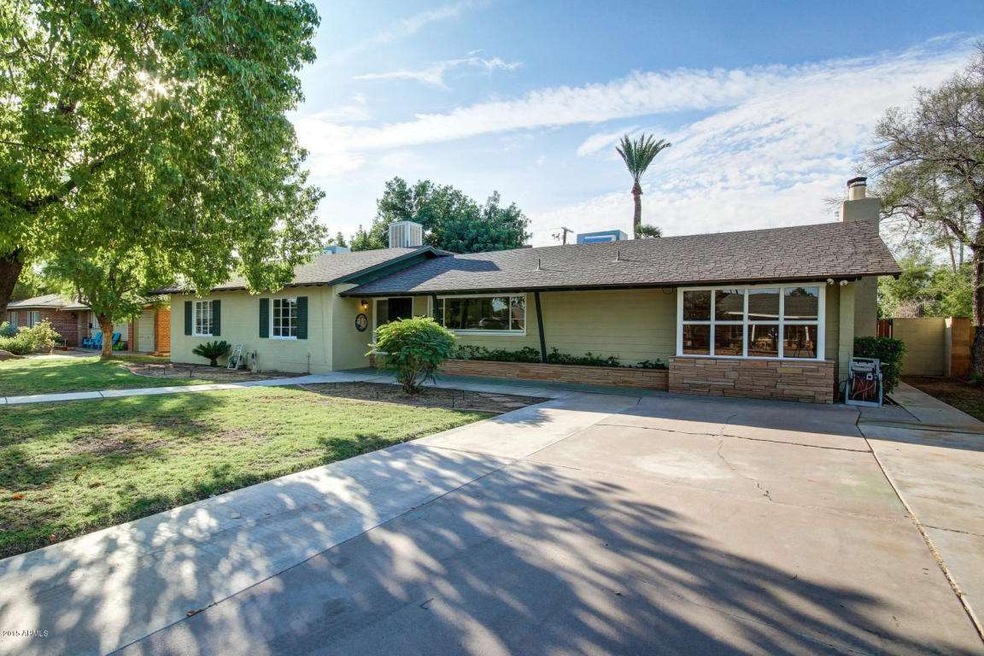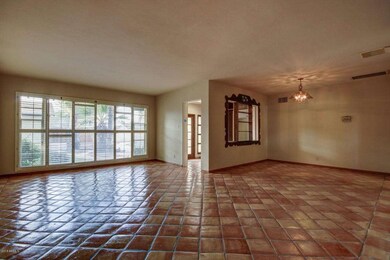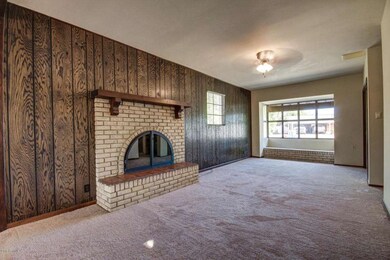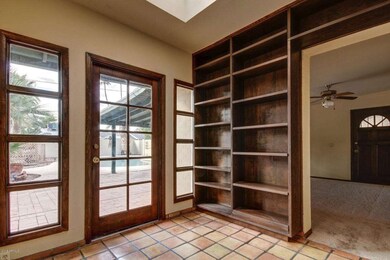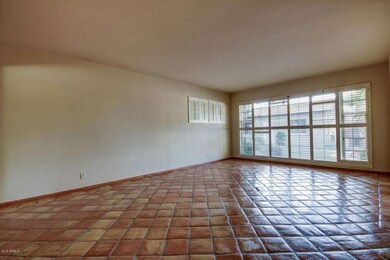
2133 W Edgemont Ave Phoenix, AZ 85009
Estimated Value: $646,424 - $746,000
Highlights
- Play Pool
- RV Gated
- No HOA
- Maie Bartlett Heard Elementary School Rated 9+
- Hydromassage or Jetted Bathtub
- Covered patio or porch
About This Home
As of November 2015Gorgeous pool home w/huge lot & detached garage/workshop! This beautiful property has been well maintained & includes many recent updates. Fresh int/ext paint & new carpet. New roof 2012. Large bright kitchen w/extended tile counters & cabinets. Family/Dining room w/tile HUGE carpeted living room w/fireplace & dark wood paneling. Indoor laundry, generous bedrooms, all tile baths. Master bath include jetted tub & walk in shower. Yard/Eaves wired for holiday lights. Backyard features mature trees & bushes, extended covered patio, sparkling self-cleaning play pool w/new pebbletec 2yrs ago, fenced dog run and det 2.5 car garage/storage/workshop w/built-in shelves, wall evap & access to ally via garage door or RV gate. Orkin Termite and 1stAmHome Warranties transfer to buyer Kitchen includes gas range, trash compactor, built-in microwave, dishwasher and fridge. White country kitchen style cabinets and tile counters updated several years ago.
Family room off the kitchen includes the laundry room, storage closet and features fireplace and large window seat with view to the front yard, plus access to the side yard.
Formal dining room and living room are open to eachother and dining room includes decorative view shelves to the step-down rear patio mud room with skylights and built-in shelving. This rooms are bright and beautiful with white shutters, fresh paint and saltillo tile.
Bedrooms and both baths plus big hall storage closet and laundry station are at the back of the house. Check out the white storage cabinets and pull out laundry folding shelf in the hall! Both hall bath and master bath include built-in wall laundry chute/cabinet. Both baths have been updated in the past with tile flooring, shower/tub surrounds and counters. Custom mirrors and custom hickory cabinets added. All bedrooms have ceiling fans plus master and 2nd bedroom have wall mounted bedside lamps.
Updates include: Resurfaced pool, int/ext paint, GFI outlets in kitchen and baths, flood lights near driveway, additional electrical outlets added near the front trees and along the eaves for holiday decorations and lights. Watering system/timers including drips and bubblers along the flower beds, trees and grass areas.
This gorgeous home has it all!
Last Agent to Sell the Property
Realty Executives Brokerage Phone: 602-688-9750 License #SA527638000 Listed on: 10/16/2015

Home Details
Home Type
- Single Family
Est. Annual Taxes
- $2,233
Year Built
- Built in 1954
Lot Details
- 0.26 Acre Lot
- Block Wall Fence
- Front and Back Yard Sprinklers
- Sprinklers on Timer
- Grass Covered Lot
Parking
- 2.5 Car Detached Garage
- 4 Open Parking Spaces
- Heated Garage
- Side or Rear Entrance to Parking
- RV Gated
Home Design
- Brick Exterior Construction
- Composition Roof
Interior Spaces
- 2,257 Sq Ft Home
- 1-Story Property
- Ceiling Fan
- Solar Screens
- Family Room with Fireplace
Kitchen
- Eat-In Kitchen
- Built-In Microwave
Flooring
- Carpet
- Tile
Bedrooms and Bathrooms
- 3 Bedrooms
- Primary Bathroom is a Full Bathroom
- 2 Bathrooms
- Hydromassage or Jetted Bathtub
- Bathtub With Separate Shower Stall
Outdoor Features
- Play Pool
- Covered patio or porch
Location
- Property is near a bus stop
Schools
- Maie Bartlett Heard Elementary And Middle School
- Central High School
Utilities
- Refrigerated Cooling System
- Cooling System Mounted To A Wall/Window
- Zoned Heating
- High Speed Internet
- Cable TV Available
Community Details
- No Home Owners Association
- Association fees include no fees
- Built by Womak
- Greeway Terraace Subdivision
Listing and Financial Details
- Home warranty included in the sale of the property
- Tax Lot 24
- Assessor Parcel Number 110-43-024
Ownership History
Purchase Details
Home Financials for this Owner
Home Financials are based on the most recent Mortgage that was taken out on this home.Similar Homes in Phoenix, AZ
Home Values in the Area
Average Home Value in this Area
Purchase History
| Date | Buyer | Sale Price | Title Company |
|---|---|---|---|
| Kingsbury Juan | $267,500 | American Title Svc Agency Ll |
Mortgage History
| Date | Status | Borrower | Loan Amount |
|---|---|---|---|
| Open | Kingsbury Juan | $80,000 | |
| Open | Kingsbury Juan | $285,000 | |
| Closed | Kingsbury Juan | $254,125 | |
| Previous Owner | Hill Michael O | $250,000 |
Property History
| Date | Event | Price | Change | Sq Ft Price |
|---|---|---|---|---|
| 11/30/2015 11/30/15 | Sold | $267,500 | +2.9% | $119 / Sq Ft |
| 10/23/2015 10/23/15 | Pending | -- | -- | -- |
| 10/18/2015 10/18/15 | Pending | -- | -- | -- |
| 10/16/2015 10/16/15 | For Sale | $260,000 | -- | $115 / Sq Ft |
Tax History Compared to Growth
Tax History
| Year | Tax Paid | Tax Assessment Tax Assessment Total Assessment is a certain percentage of the fair market value that is determined by local assessors to be the total taxable value of land and additions on the property. | Land | Improvement |
|---|---|---|---|---|
| 2025 | $2,754 | $23,226 | -- | -- |
| 2024 | $2,727 | $22,120 | -- | -- |
| 2023 | $2,727 | $47,120 | $9,420 | $37,700 |
| 2022 | $2,623 | $36,920 | $7,380 | $29,540 |
| 2021 | $2,625 | $33,300 | $6,660 | $26,640 |
| 2020 | $2,663 | $34,160 | $6,830 | $27,330 |
| 2019 | $2,663 | $30,620 | $6,120 | $24,500 |
| 2018 | $2,616 | $27,470 | $5,490 | $21,980 |
| 2017 | $2,523 | $22,650 | $4,530 | $18,120 |
| 2016 | $2,451 | $21,050 | $4,210 | $16,840 |
| 2015 | $2,233 | $20,750 | $4,150 | $16,600 |
Agents Affiliated with this Home
-
Jill Vallie

Seller's Agent in 2015
Jill Vallie
Realty Executives
(602) 688-9750
110 Total Sales
-
Rob Harris

Seller Co-Listing Agent in 2015
Rob Harris
Realty Executives
(623) 451-0085
86 Total Sales
-
Cara McGuire

Buyer's Agent in 2015
Cara McGuire
RE/MAX
(602) 400-7575
162 Total Sales
Map
Source: Arizona Regional Multiple Listing Service (ARMLS)
MLS Number: 5350211
APN: 110-43-024
- 2740 N 21st Dr
- 2230 W Cambridge Ave
- 2712 N 20th Dr
- 2227 W Cambridge Ave
- 2122 W Virginia Ave
- 2727 N 20th Dr
- 2055 W Windsor Ave
- 2535 N 22nd Dr
- 2219 W Catalina Dr
- 2143 W Wilshire Dr
- 2017 W Edgemont Ave
- 2011 W Cambridge Ave
- 2514 N 22nd Ave
- 2201 W Avalon Dr
- 2442 N 22nd Ave
- 2440 N 22nd Ave
- 2335 W Campus Dr
- 2163 W Flower St
- 2240 W Cheery Lynn Rd
- 1818 W Thomas Rd Unit 17
- 2133 W Edgemont Ave
- 2201 W Edgemont Ave
- 2125 W Edgemont Ave
- 2140 W Windsor Ave
- 2134 W Windsor Ave
- 2202 W Windsor Ave
- 2207 W Edgemont Ave
- 2130 W Edgemont Ave
- 2119 W Edgemont Ave
- 2128 W Windsor Ave
- 2230 W Edgemont Ave
- 2208 W Windsor Ave
- 2202 W Edgemont Ave
- 2732 N 21st Dr
- 2215 W Edgemont Ave
- 2727 N 21st Dr
- 2122 W Windsor Ave
- 2210 W Edgemont Ave
- 2214 W Windsor Ave
- 2139 W Windsor Ave
