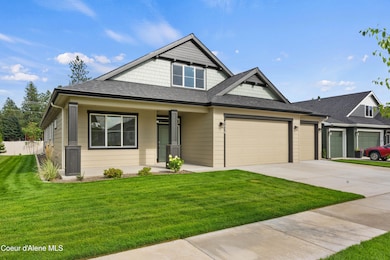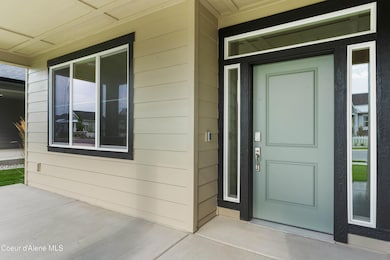2133 W Platte Ct Post Falls, ID 83854
West Prairie NeighborhoodEstimated payment $4,085/month
Highlights
- Primary Bedroom Suite
- Lawn
- Walk-In Pantry
- Territorial View
- Covered Patio or Porch
- Attached Garage
About This Home
The Jasper is a 2,652-sf home, with 4 bedrooms, 3 bathrooms and a 3-car garage. This home has a welcoming interior with impressive, vaulted ceilings--featuring a large chef's kitchen with walk-in pantry, a spacious dining room and a great room that is steps away from the back patio. The secondary bedrooms and bathroom are located toward the front of the home. The dual-access master suite has vaulted ceilings, a spa-like bathroom with private commode, large walk-in closet and direct access to the laundry room. Amid a mountain backdrop with proximity to rivers, lakes and ski resorts and conveniently nestled between Coeur d' Alene and Spokane, Montrose in Post Falls offers an abundance of trees, miles of trails and acres of parks. Stock photos.
Listing Agent
Coldwell Banker Schneidmiller Realty License #SP38409 Listed on: 10/28/2025

Home Details
Home Type
- Single Family
Year Built
- Built in 2025
Lot Details
- 7,841 Sq Ft Lot
- Open Space
- Landscaped
- Open Lot
- Lawn
HOA Fees
- $25 Monthly HOA Fees
Parking
- Attached Garage
Home Design
- Concrete Foundation
- Frame Construction
- Shingle Roof
- Composition Roof
Interior Spaces
- 2,652 Sq Ft Home
- 1-Story Property
- Gas Fireplace
- Carpet
- Territorial Views
- Crawl Space
- Washer and Electric Dryer Hookup
Kitchen
- Walk-In Pantry
- Gas Oven or Range
- Microwave
- Dishwasher
- Kitchen Island
- Disposal
Bedrooms and Bathrooms
- 4 Bedrooms | 3 Main Level Bedrooms
- Primary Bedroom Suite
- 3 Bathrooms
Outdoor Features
- Covered Patio or Porch
- Exterior Lighting
- Rain Gutters
Utilities
- Forced Air Heating and Cooling System
- Heating System Uses Natural Gas
- Heat Pump System
- Furnace
- Gas Available
- Gas Water Heater
Community Details
- Built by GREENSTONE
- Montrose Subdivision
Listing and Financial Details
- Assessor Parcel Number PL9550010010
Map
Home Values in the Area
Average Home Value in this Area
Property History
| Date | Event | Price | List to Sale | Price per Sq Ft |
|---|---|---|---|---|
| 10/28/2025 10/28/25 | Pending | -- | -- | -- |
| 10/28/2025 10/28/25 | For Sale | $660,000 | -- | $249 / Sq Ft |
Source: Coeur d'Alene Multiple Listing Service
MLS Number: 25-10613
APN: PL9550010010
- 2120 W Platte Ct
- 2097 W Platte Ct
- 2084 W Platte Ct
- 1531 N Wilhelm Way
- 1521 N Wilhelm Way
- 1513 N Wilhelm Way
- 2126 Lapwai Ave
- 1435 N Minam Loop
- 2661 N Distant Star Rd
- 2118 N Teanaway
- 1087 N Lean St
- 1529 W Coquille Ct
- 3145 W Poleline Ave
- 1345 N Kaniksu St
- 2203 W Jester Way
- 2145 W Grange Ave
- 3608 W Poleline Ave
- 7250 W Seltice Way
- 2135 W Seltice Way
- 0 W Seltice Way
Ask me questions while you tour the home.






