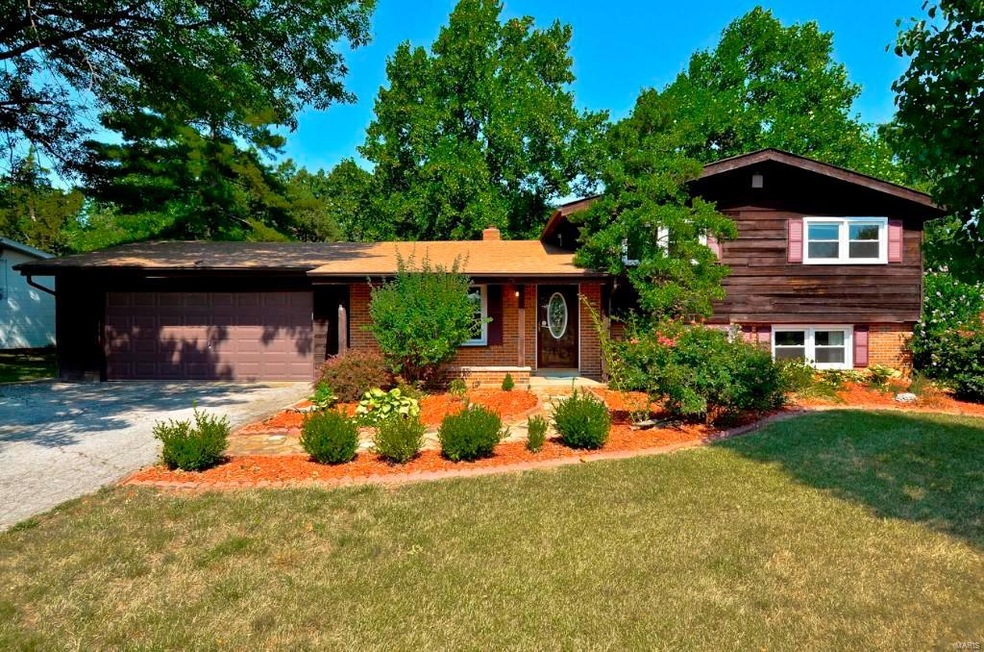
2133 Wildwind Ln High Ridge, MO 63049
Highlights
- Primary Bedroom Suite
- Open Floorplan
- Great Room with Fireplace
- 22,216 Sq Ft lot
- Deck
- Center Hall Plan
About This Home
As of July 2022Entered for Comp Purposes.
Last Agent to Sell the Property
Ed Ewertowski
St. Louis Property Investments, Inc License #2011036603 Listed on: 08/06/2015

Last Buyer's Agent
Ed Ewertowski
St. Louis Property Investments, Inc License #2011036603 Listed on: 08/06/2015

Home Details
Home Type
- Single Family
Est. Annual Taxes
- $2,137
Year Built
- 1968
Parking
- 2 Car Attached Garage
- Oversized Parking
- Garage Door Opener
- Additional Parking
Home Design
- Traditional Architecture
Interior Spaces
- 1,672 Sq Ft Home
- Open Floorplan
- Gas Fireplace
- Insulated Windows
- Window Treatments
- Center Hall Plan
- Great Room with Fireplace
- Family Room
- Living Room
- Formal Dining Room
- Bonus Room
- Storm Doors
- Built-In or Custom Kitchen Cabinets
Flooring
- Wood
- Partially Carpeted
Bedrooms and Bathrooms
- Primary Bedroom Suite
- Primary Bathroom is a Full Bathroom
Partially Finished Basement
- Walk-Out Basement
- Basement Fills Entire Space Under The House
- Basement Ceilings are 8 Feet High
- Basement Lookout
Outdoor Features
- Deck
- Enclosed Glass Porch
Additional Features
- 0.51 Acre Lot
- Electric Water Heater
Community Details
- Recreational Area
Ownership History
Purchase Details
Purchase Details
Home Financials for this Owner
Home Financials are based on the most recent Mortgage that was taken out on this home.Purchase Details
Home Financials for this Owner
Home Financials are based on the most recent Mortgage that was taken out on this home.Similar Homes in High Ridge, MO
Home Values in the Area
Average Home Value in this Area
Purchase History
| Date | Type | Sale Price | Title Company |
|---|---|---|---|
| Quit Claim Deed | -- | None Listed On Document | |
| Warranty Deed | -- | Investors Title | |
| Warranty Deed | -- | Stc |
Mortgage History
| Date | Status | Loan Amount | Loan Type |
|---|---|---|---|
| Previous Owner | $199,430 | FHA | |
| Previous Owner | $157,140 | New Conventional | |
| Previous Owner | $155,230 | FHA | |
| Previous Owner | $157,102 | FHA | |
| Previous Owner | $135,000 | Fannie Mae Freddie Mac |
Property History
| Date | Event | Price | Change | Sq Ft Price |
|---|---|---|---|---|
| 07/28/2022 07/28/22 | Sold | -- | -- | -- |
| 06/21/2022 06/21/22 | Pending | -- | -- | -- |
| 06/19/2022 06/19/22 | For Sale | $159,000 | -0.6% | $95 / Sq Ft |
| 08/04/2015 08/04/15 | Sold | -- | -- | -- |
| 08/04/2015 08/04/15 | For Sale | $160,000 | +13233.3% | $96 / Sq Ft |
| 08/03/2015 08/03/15 | Pending | -- | -- | -- |
| 08/15/2014 08/15/14 | Rented | $1,200 | 0.0% | -- |
| 08/15/2014 08/15/14 | For Rent | $1,200 | -- | -- |
| 08/04/2014 08/04/14 | Under Contract | -- | -- | -- |
Tax History Compared to Growth
Tax History
| Year | Tax Paid | Tax Assessment Tax Assessment Total Assessment is a certain percentage of the fair market value that is determined by local assessors to be the total taxable value of land and additions on the property. | Land | Improvement |
|---|---|---|---|---|
| 2023 | $2,137 | $29,600 | $1,900 | $27,700 |
| 2022 | $2,128 | $29,600 | $1,900 | $27,700 |
| 2021 | $2,114 | $29,600 | $1,900 | $27,700 |
| 2020 | $1,924 | $26,300 | $1,600 | $24,700 |
| 2019 | $1,922 | $26,300 | $1,600 | $24,700 |
| 2018 | $1,948 | $26,300 | $1,600 | $24,700 |
| 2017 | $1,780 | $26,300 | $1,600 | $24,700 |
| 2016 | $1,618 | $23,700 | $1,700 | $22,000 |
| 2015 | $1,662 | $23,700 | $1,700 | $22,000 |
| 2013 | -- | $23,200 | $1,700 | $21,500 |
Agents Affiliated with this Home
-

Seller's Agent in 2022
Tim Davila
Worth Clark Realty
1 in this area
29 Total Sales
-

Buyer's Agent in 2022
Carol Hamilton
Platinum Realty of St. Louis
(314) 974-3007
2 in this area
75 Total Sales
-
E
Seller's Agent in 2015
Ed Ewertowski
St. Louis Property Investments, Inc
Map
Source: MARIS MLS
MLS Number: MIS15045208
APN: 03-1.0-12.0-2-001-060
- 2145 Freckles Dr
- 168 Brandy Mill Cir Unit 5B
- 160 Brandy Mill Cir Unit 7C
- 163 Brandy Mill Cir Unit E
- 147 Brandy Mill Cir Unit B
- 2004 Sunswept Ln
- 2120 Quarter Horse Crossing
- 2436 Hillsboro Valley Park Rd
- 5337 Gloucester Rd
- 5337 Winthrop Dr
- 0 Betty Dr
- 2300 Appaloosa Trail
- 0 Mikel Ln
- 2532 Wellesley Dr
- 2449 Donna Dr
- 2561 Somerville Dr
- 2292 Fairway
- 1587 Irish Sea
- 4632 Greenore Dr
- 0 3 Lot Blk 2 High Ridge Manor Unit MAR24044893
