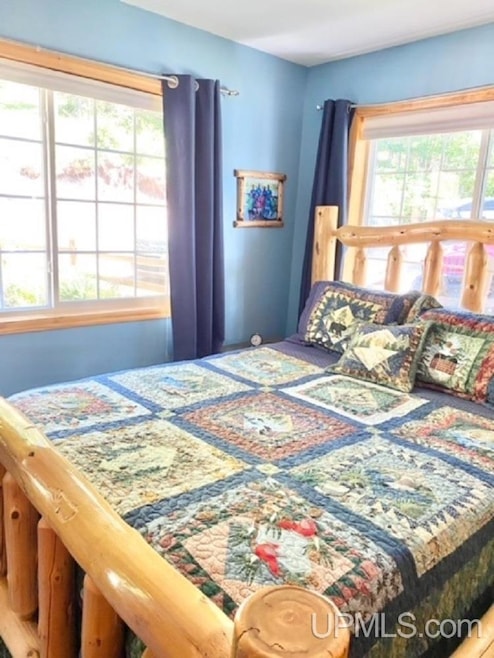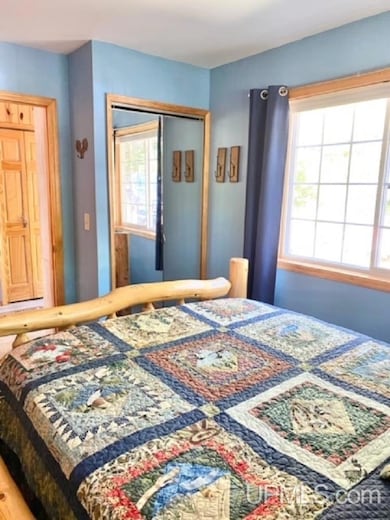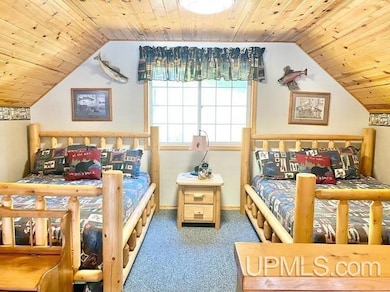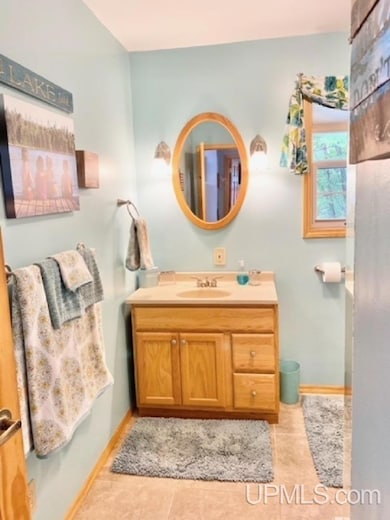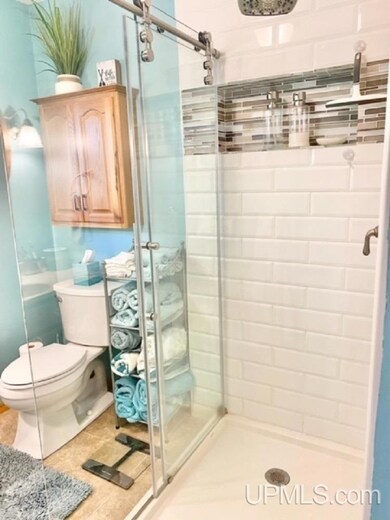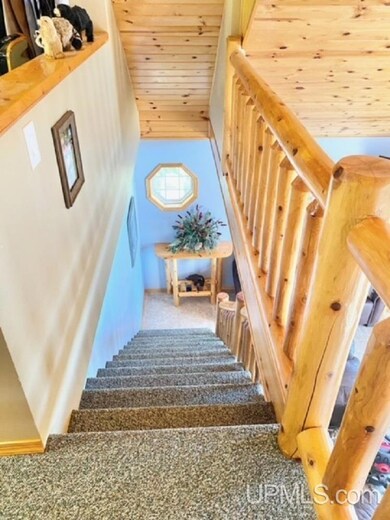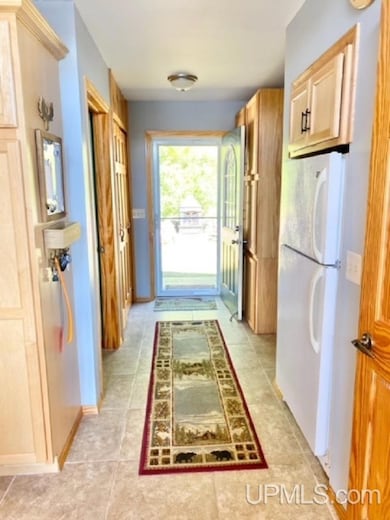21330 Long Lake Rd Ishpeming, MI 49849
Estimated payment $1,802/month
Highlights
- Beach Front
- Deck
- Traditional Architecture
- Pier or Dock
- Cathedral Ceiling
- Main Floor Bedroom
About This Home
Looking for a beautiful, remote waterfront summer home? This is it! This lakefront home was built by the sellers to be their dream summer home. With two gas fireplaces supplying the needed heating, this well-constructed home has vaulted ceilings, 2x6 walls, and absolutely perfect craftsmanship that you'll notice immediately. Enter this home from the back entrance into a beautiful kitchen with an open concept into the dining area and living room. Walk out of the dining area slider to an eye-catching metal gazebo that sits up on a large deck with a great view overlooking the lake. Walk back into the living room to find a gas fireplace that sits in the most attractive two story chimney you have ever seen, with hand-crafted stonework and a perfect mantle. As you move upstairs to the loft, you'll find a lovely styled and well-constructed two-bed bedroom. To enjoy hosting and for your own entertainment , head to the lower level to find a free-standing fireplace to cozy up, or enjoy your music on an elegant Wurlitzer Jukebox that sits aside the gorgeous bar to have a refreshment. From there, travel through the walk out sliders and sit outside to view the lake on the bench swing. Long Lake has an inlet and outlet the holds walleye and perch, two of the best eating fish for your grill. Also, you'll enjoy the acreage for great hunting and side-by-side trails to enjoy. There is a 11x26 storage area/work bench/utility room in the lower level that could also be used to created a laundry room. The entire home is off-the-grid, completely powered by a large solar panel with a Kohler back-up generator and $4,500 worth of newly purchased batteries. Sellers are leaving appliances, beautiful furnishings outside of personal belongings, a reliable loader/backhoe and dump truck both in good running condition, power washer, riding lawn mower and possibly a few more convenient living items at no value ALL INCLUDED WITH THIS SALE! Schedule your showing now!
Listing Agent
GREAT LAKES & LAND OF MARQUETTE, INC. License #UPAR-6501326465 Listed on: 08/30/2022
Home Details
Home Type
- Single Family
Est. Annual Taxes
Year Built
- Built in 2006
Lot Details
- 2.03 Acre Lot
- Lot Dimensions are 137 x 537 x 137 x 512
- Beach Front
- Lake Front
- Rural Setting
- Garden
Home Design
- Traditional Architecture
- Vinyl Siding
Interior Spaces
- 1.5-Story Property
- Furnished
- Cathedral Ceiling
- Ceiling Fan
- Free Standing Fireplace
- Gas Fireplace
- Entryway
- Family Room with Fireplace
- Living Room with Fireplace
- Workshop
- Laundry Room
Kitchen
- Eat-In Kitchen
- Oven or Range
- Microwave
Flooring
- Carpet
- Ceramic Tile
Bedrooms and Bathrooms
- 2 Bedrooms
- Main Floor Bedroom
- 1 Full Bathroom
Partially Finished Basement
- Walk-Out Basement
- Basement Fills Entire Space Under The House
- Block Basement Construction
Outdoor Features
- Deck
- Shed
Utilities
- Space Heater
- Radiant Heating System
- Heating System Uses Propane
- Gas Water Heater
- Septic Tank
- Satellite Dish
Community Details
- Pier or Dock
Listing and Financial Details
- Assessor Parcel Number 52-16-232-017-00
Map
Home Values in the Area
Average Home Value in this Area
Tax History
| Year | Tax Paid | Tax Assessment Tax Assessment Total Assessment is a certain percentage of the fair market value that is determined by local assessors to be the total taxable value of land and additions on the property. | Land | Improvement |
|---|---|---|---|---|
| 2025 | $4 | $127,000 | $0 | $0 |
| 2024 | $4 | $125,100 | $0 | $0 |
| 2023 | $229 | $73,200 | $0 | $0 |
| 2022 | $854 | $51,400 | $0 | $0 |
| 2021 | $827 | $57,900 | $0 | $0 |
| 2020 | $816 | $51,400 | $0 | $0 |
| 2019 | $802 | $50,700 | $0 | $0 |
| 2018 | $817 | $50,200 | $0 | $0 |
| 2017 | $789 | $50,200 | $0 | $0 |
| 2016 | $788 | $50,700 | $0 | $0 |
| 2015 | -- | $50,700 | $0 | $0 |
| 2014 | -- | $53,200 | $0 | $0 |
| 2012 | -- | $36,100 | $0 | $0 |
Property History
| Date | Event | Price | List to Sale | Price per Sq Ft |
|---|---|---|---|---|
| 09/11/2025 09/11/25 | For Sale | $328,000 | 0.0% | $273 / Sq Ft |
| 09/03/2025 09/03/25 | Off Market | $328,000 | -- | -- |
| 08/30/2022 08/30/22 | For Sale | $328,000 | -- | $273 / Sq Ft |
Purchase History
| Date | Type | Sale Price | Title Company |
|---|---|---|---|
| Deed | -- | -- |
Source: Upper Peninsula Association of REALTORS®
MLS Number: 50088597
APN: 52-16-232-017-00
- 6610 County Road Pb
- 465 County Road Ppl
- 0 Voelker Lake Rd Unit 50103614
- 409 Excelsior St
- 1725 Glendora Ln
- 138 High Excelsior St
- 1755 S Rose St
- 1545 Cypress St
- 305 Lawrence Ave
- 230 Stoneville Rd
- 120 Silver St
- 120 Acres Willow St
- 1860 Cindy St
- 315 S 1st St
- 312 S 3rd St
- 101 Bank St
- 113 N 2nd St
- 401 Cleveland Ave
- 423 W Euclid St
- 205 N 3rd St
- 204 Cleveland Ave
- 223 W Ridge St Unit 4B
- 100 W Barnum St Unit 305
- 801 N 3rd St
- 801 N 3rd St
- 420 S Silver St
- 112 Rock St
- 440 S Peninsula Ln
- 2648 Werner St
- 3500 Hemlock Dr
- 2500 S Mcclellan Ave
- 2440 Southwoods Dr Unit End unit
- 220 W Iron St
- 910 Lincoln Ave
- 1506 W Ridge St
- 1402 Altamont St
- 308 Rublein St
- 1885 Harbor Vista Dr
- 627 Willow Rd
- 423 W Park St
