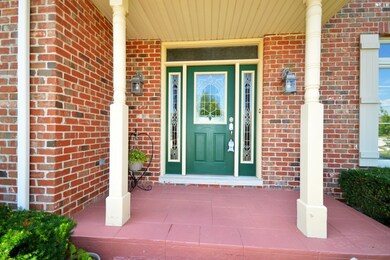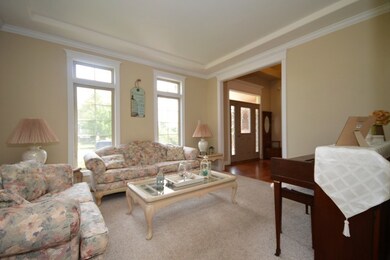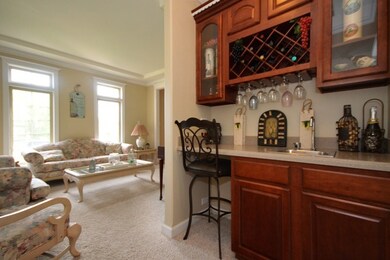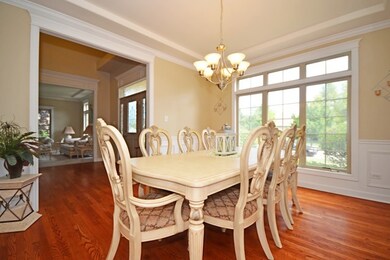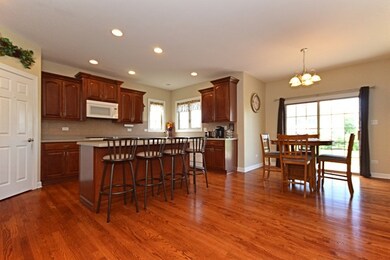
21330 S Timber Trail Unit 2 Shorewood, IL 60404
Estimated Value: $592,999 - $686,000
Highlights
- Fireplace in Primary Bedroom
- Vaulted Ceiling
- Whirlpool Bathtub
- Walnut Trails Elementary School Rated A-
- Wood Flooring
- Den
About This Home
As of December 2016Custom Built Home Located in the Prestigious Lake Forrest Subdivision! Over 3400 Square Feet! 2 Story Grand Foyer Entrance! T-Stair Case! Living Room Offers Butler's Wet Bar! Large Dining Room has Wainscoting! 1st Floor Den and Laundry Room! Huge Fireplace with Soaring Ceilings and See Thru Fireplace into Den! Eat In Kitchen with Island, Pantry and Corner Sink! Hardwoods on 1st Floor! Spacious Luxury Master Bedroom Suite Features Balcony, Plant Ledge, Vaulted Ceiling, Walk In Closet & Luxury Master Bathroom with Skylight! Jack and Jill Bathroom Between Bedrooms 1 & 2! Private Bathroom in Bedroom 3! Basement! 3 Car Garage! Stamped Driveway & Patio! Huge Back Yard! All Minooka Schools.
Last Agent to Sell the Property
RE/MAX Ultimate Professionals License #475128692 Listed on: 08/09/2016

Home Details
Home Type
- Single Family
Est. Annual Taxes
- $11,818
Year Built
- Built in 2005
Lot Details
- Lot Dimensions are 92x160
HOA Fees
- $25 Monthly HOA Fees
Parking
- 3 Car Attached Garage
- Driveway
- Parking Space is Owned
Home Design
- Concrete Perimeter Foundation
Interior Spaces
- 3,431 Sq Ft Home
- 2-Story Property
- Wet Bar
- Vaulted Ceiling
- Ceiling Fan
- Skylights
- Double Sided Fireplace
- Family Room with Fireplace
- 2 Fireplaces
- Formal Dining Room
- Den
- Wood Flooring
- Unfinished Attic
- Storm Screens
Kitchen
- Range
- Microwave
- Dishwasher
Bedrooms and Bathrooms
- 4 Bedrooms
- 4 Potential Bedrooms
- Fireplace in Primary Bedroom
- Dual Sinks
- Whirlpool Bathtub
- Separate Shower
Laundry
- Laundry on main level
- Dryer
- Washer
Unfinished Basement
- Basement Fills Entire Space Under The House
- Sump Pump
Outdoor Features
- Balcony
- Patio
Utilities
- Central Air
- Heating System Uses Natural Gas
- 200+ Amp Service
Community Details
- Lake Forrest Subdivision
Ownership History
Purchase Details
Home Financials for this Owner
Home Financials are based on the most recent Mortgage that was taken out on this home.Purchase Details
Home Financials for this Owner
Home Financials are based on the most recent Mortgage that was taken out on this home.Purchase Details
Purchase Details
Purchase Details
Purchase Details
Home Financials for this Owner
Home Financials are based on the most recent Mortgage that was taken out on this home.Purchase Details
Home Financials for this Owner
Home Financials are based on the most recent Mortgage that was taken out on this home.Similar Homes in Shorewood, IL
Home Values in the Area
Average Home Value in this Area
Purchase History
| Date | Buyer | Sale Price | Title Company |
|---|---|---|---|
| Bozicevich Matthew J | $375,000 | First American Title | |
| Stonebraker Wilson S | -- | First American Title | |
| Stonebraker Wilson | $290,000 | First American Title | |
| Federal National Mortgage Association | -- | None Available | |
| Citimortgage Inc | $436,797 | None Available | |
| Carlson Christopher | -- | Law Title Insurance | |
| Diamond Developers Llc | $100,000 | Lawyers |
Mortgage History
| Date | Status | Borrower | Loan Amount |
|---|---|---|---|
| Open | Bozicevich Matthew J | $85,680 | |
| Closed | Bozicevich Matthew J | $60,500 | |
| Open | Bozicevich Matthew J | $300,000 | |
| Previous Owner | Carlson Christopher | $126,500 | |
| Previous Owner | Carlson Christopher | $385,000 | |
| Previous Owner | Diamond Developers Llc | $372,727 |
Property History
| Date | Event | Price | Change | Sq Ft Price |
|---|---|---|---|---|
| 12/16/2016 12/16/16 | Sold | $375,000 | -8.5% | $109 / Sq Ft |
| 11/02/2016 11/02/16 | Pending | -- | -- | -- |
| 09/27/2016 09/27/16 | Price Changed | $409,900 | -2.4% | $119 / Sq Ft |
| 08/09/2016 08/09/16 | For Sale | $419,900 | -- | $122 / Sq Ft |
Tax History Compared to Growth
Tax History
| Year | Tax Paid | Tax Assessment Tax Assessment Total Assessment is a certain percentage of the fair market value that is determined by local assessors to be the total taxable value of land and additions on the property. | Land | Improvement |
|---|---|---|---|---|
| 2023 | $13,383 | $165,129 | $28,534 | $136,595 |
| 2022 | $11,734 | $156,253 | $30,641 | $125,612 |
| 2021 | $11,056 | $146,992 | $28,825 | $118,167 |
| 2020 | $11,229 | $146,992 | $28,825 | $118,167 |
| 2019 | $10,702 | $137,150 | $27,650 | $109,500 |
| 2018 | $10,202 | $129,400 | $27,650 | $101,750 |
| 2017 | $9,974 | $149,250 | $27,650 | $121,600 |
| 2016 | $12,295 | $144,350 | $27,650 | $116,700 |
| 2015 | $10,891 | $138,945 | $25,745 | $113,200 |
| 2014 | $10,891 | $130,746 | $25,745 | $105,001 |
| 2013 | $10,891 | $130,746 | $25,745 | $105,001 |
Agents Affiliated with this Home
-
Dawn Dause

Seller's Agent in 2016
Dawn Dause
RE/MAX
(815) 954-5050
49 in this area
258 Total Sales
-
Lynda Baker

Buyer's Agent in 2016
Lynda Baker
Keller Williams Innovate
(815) 280-9415
7 in this area
101 Total Sales
Map
Source: Midwest Real Estate Data (MRED)
MLS Number: 09311484
APN: 06-20-410-013
- 21312 Timber Trail
- 24863 W Sterling Oaks Ct
- 21305 S Redwood Ln
- 21438 Woodland Way
- 24858 W Lake Forrest Ln
- 24822 W Wildberry Ct
- 25226 W Glen Oaks Ln
- 1018 Butterfield Cir E Unit 5
- 24721 W Park River Ln
- 21235 Somerset St
- 25426 Prairiewood Ln
- 25451 Regent Blvd
- 22020 S River Rd
- 25538 Prairiewood Ln
- 1708 Fieldstone Dr S Unit 502
- 24436 River Crossing Dr
- 1784 Fieldstone Dr N Unit 674
- 1713 Fieldstone Dr N
- 802 Diamond Head Dr E
- 0000 W Seil Rd
- 21330 S Timber Trail Unit 2
- 21322 S Timber Trail
- 21338 S Timber Trail
- 21322 S Timber Trail
- 21351 S Forest View Dr Unit 2
- 21341 S Forest View Dr
- 21331 S Forest View Dr Unit 2
- 21352 S Timber Trail
- 21321 S Timber Trail
- 21362 S Timber Trail
- Lot 122 Forest View Dr
- 21311 S Forest View Dr
- 21335 S Timber Trail
- 21305 S Timber Trail
- 21262 S Timber Trail
- 21343 S Timber Trail
- 21356 S Forest View Dr
- 21340 S Forest View Dr
- 21360 S Forest View Dr
- 21332 S Forest View Dr

