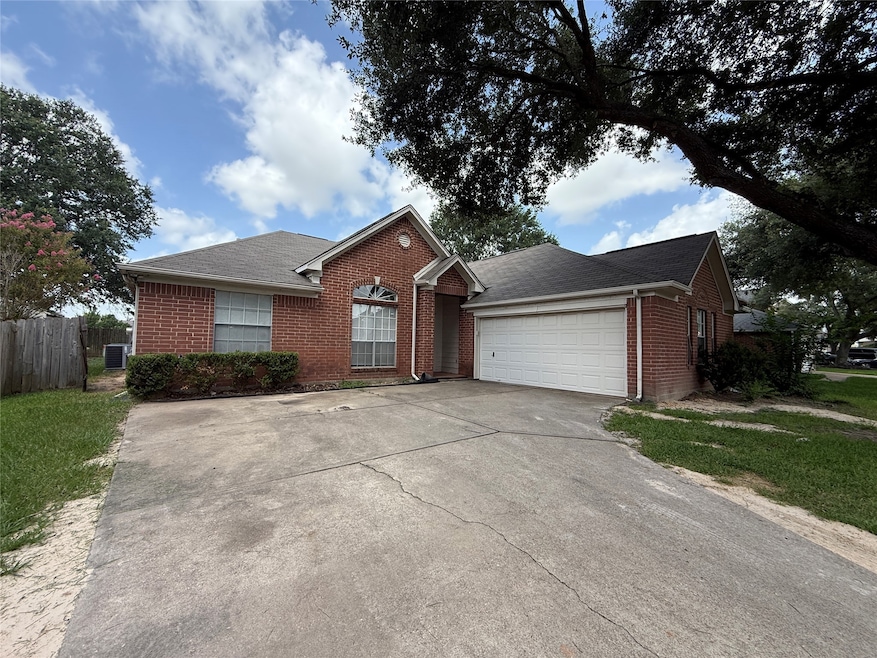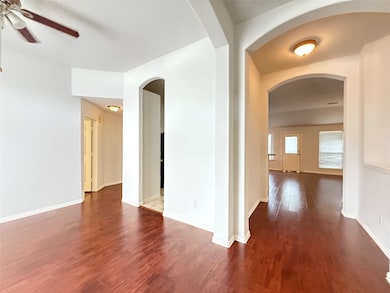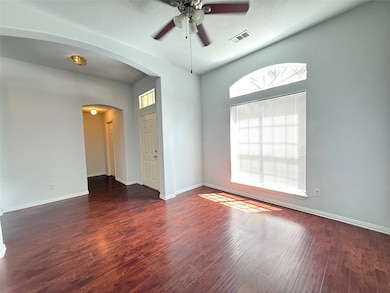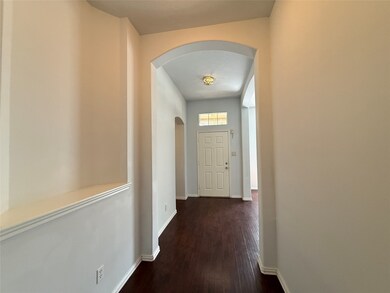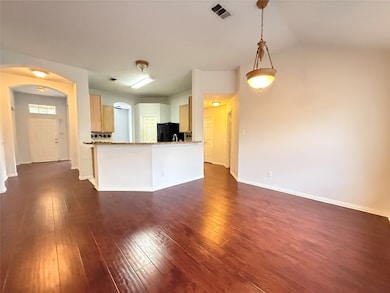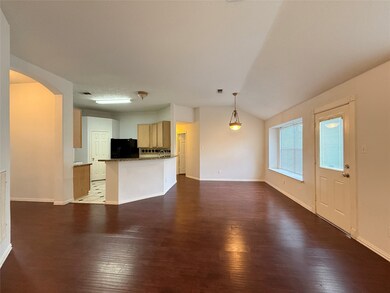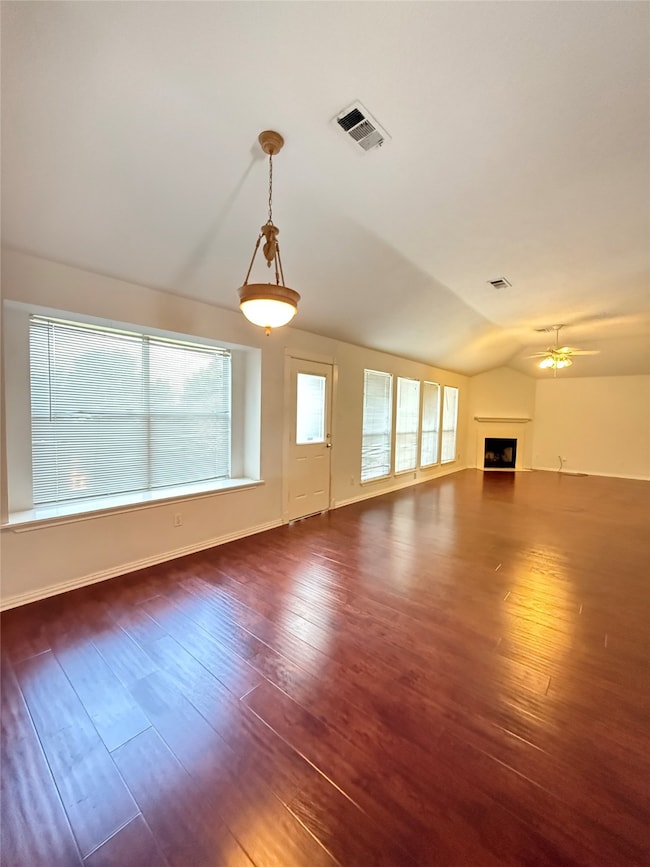Highlights
- Traditional Architecture
- High Ceiling
- Community Pool
- Loraine T. Golbow Elementary School Rated A-
- Granite Countertops
- Walk-In Pantry
About This Home
One story house with 2000 sf size. No carpet. All vinyl / laminate floor through out whole house except tiles in the kitchen. High ceiling. Open floor plan. Combine open area of kitchen, breakfast and living room give a huge space for whole family. Good size master bedrooms with his & her separate closets and another extra closet in master bathroom. Double sinks, separate shower and garden bathtub give more convenient for living. Split plan with other 2 bedrooms at the other side of the house. Good KATY ISD schools. Good location - minutes to the UoH, Asian Business Center, Costco, Home Depot, Lowe's, Churches, Hospitals, I-10, Grand Parkway 99.....MUST SEE ! NEW FENCE will be installed for the back side and left side of the house.
Home Details
Home Type
- Single Family
Est. Annual Taxes
- $6,710
Year Built
- Built in 1996
Lot Details
- 7,649 Sq Ft Lot
- Back Yard Fenced
Parking
- 2 Car Attached Garage
- Garage Door Opener
Home Design
- Traditional Architecture
Interior Spaces
- 2,001 Sq Ft Home
- 1-Story Property
- High Ceiling
- Ceiling Fan
- Gas Fireplace
- Family Room Off Kitchen
- Combination Dining and Living Room
- Utility Room
- Washer and Gas Dryer Hookup
Kitchen
- Walk-In Pantry
- Gas Oven
- Gas Range
- Microwave
- Ice Maker
- Dishwasher
- Granite Countertops
- Disposal
Flooring
- Laminate
- Vinyl Plank
- Vinyl
Bedrooms and Bathrooms
- 3 Bedrooms
- 2 Full Bathrooms
- Double Vanity
- Soaking Tub
- Separate Shower
Outdoor Features
- Shed
Schools
- Golbow Elementary School
- Mcdonald Junior High School
- Morton Ranch High School
Utilities
- Central Heating and Cooling System
- Heating System Uses Gas
- No Utilities
Listing and Financial Details
- Property Available on 7/17/25
- Long Term Lease
Community Details
Overview
- Lakes Bridgewater Sec 01 Subdivision
Recreation
- Community Pool
Pet Policy
- Call for details about the types of pets allowed
- Pet Deposit Required
Map
Source: Houston Association of REALTORS®
MLS Number: 57826780
APN: 1177930010011
- 21406 Lark Creek Ln
- 21603 Manitou Falls Ln
- 21519 Sapphire Ct
- 3203 Morningtide Ct
- 3631 Lakearies Ln
- 21510 Broadstone Dr
- 3107 Snug Harbour Ct
- 21831 Manitou Falls Ln
- 2739 Mustang Hill Ln
- 20918 Penny Rock Ct
- 21355 Bandera Ranch Ln
- 2714 Roaring Oaks Ln
- 3214 & 3218 Frying Pan Place
- 3206 & 3210 Frying Pan Place
- 3235 Frying Pan Place
- 3230 Frying Pan Place
- 2830 Katybriar Ln
- 3638 Bright Moon Ct
- 2710 Mustang Hill Ln
- 21619 Knightsbrook Ln
- 3042 Crestbrook Bend Ln
- 21231 Riverside Ridge Ln
- 21515 White Falls Ln
- 3518 Stacy Park Cir
- 3306 Coldwater Canyon Ln
- 21102 Rushing Creek Ln
- 21370 Beacon Springs Ln
- 2738 Mustang Hill Ln
- 21206 Bridgemeadows Ln
- 21303 Beacon Springs Ln
- 3807 Brook Garden Ln
- 2911 Katybriar Ln
- 3238 Frying Pan Ln
- 3110 Rocky Crest Dr
- 3214 Keywood Ln
- 3530 Denton Meadows Ct
- 3730 Bent Springs Ln
- 3834 Pebble Garden Ln
- 2619 Chisolm Creek Ct
- 3723 Hidden Brook Ln
