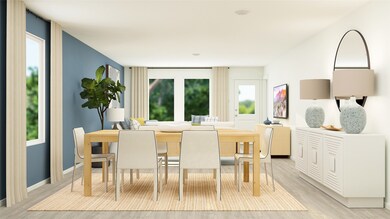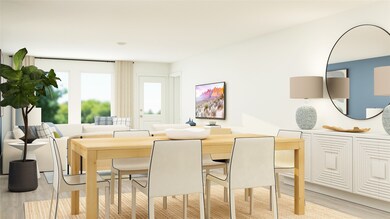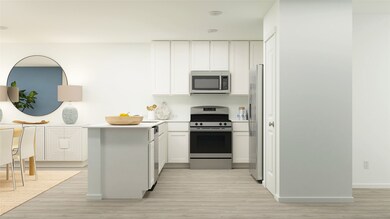
21338 Offida Ln New Caney, TX 77357
Tavola NeighborhoodEstimated payment $1,835/month
Highlights
- Under Construction
- Community Pool
- Central Heating and Cooling System
- Traditional Architecture
- 2 Car Attached Garage
- 1-Story Property
About This Home
NEW! Lennar Homes Cottage Collection, ''Pinehollow'' Plan with Elevation ''K1" in Beautiful Tavola West! This single-level home showcases a spacious open floorplan shared between the kitchen, dining area and family room for easy entertaining. An owner’s suite enjoys a private location in a rear corner of the home, complemented by an en-suite bathroom and walk-in closet. There are three secondary bedrooms along the side of the home, which are comfortable spaces for household members and overnight guests.
Home Details
Home Type
- Single Family
Year Built
- Built in 2025 | Under Construction
HOA Fees
- $75 Monthly HOA Fees
Parking
- 2 Car Attached Garage
Home Design
- Traditional Architecture
- Brick Exterior Construction
- Slab Foundation
- Composition Roof
- Cement Siding
Interior Spaces
- 1,607 Sq Ft Home
- 1-Story Property
Bedrooms and Bathrooms
- 4 Bedrooms
- 2 Full Bathrooms
Schools
- New Caney Elementary School
- Keefer Crossing Middle School
- New Caney High School
Utilities
- Central Heating and Cooling System
- Heating System Uses Gas
Community Details
Overview
- Inframark Association, Phone Number (281) 870-0585
- Built by Lennar Homes
- Tavola West Subdivision
Recreation
- Community Pool
Map
Home Values in the Area
Average Home Value in this Area
Property History
| Date | Event | Price | Change | Sq Ft Price |
|---|---|---|---|---|
| 04/30/2025 04/30/25 | Price Changed | $266,990 | 0.0% | $166 / Sq Ft |
| 04/23/2025 04/23/25 | Pending | -- | -- | -- |
| 04/19/2025 04/19/25 | For Sale | $266,990 | -- | $166 / Sq Ft |
Similar Homes in the area
Source: Houston Association of REALTORS®
MLS Number: 10785430
- 21338 Offida Ln
- 21322 Offida Ln
- 21306 Offida Ln
- 21330 Offida Ln
- 18167 Trepito Ave
- 18171 Trepito Ave
- 18170 Trepito Ave
- 18178 Trepito Ave
- 18163 Trepito Ave
- 18155 Trepito Ave
- 18159 Trepito Ave
- 18152 Trepito Ave
- 21318 Offida Ln
- 21314 Offida Ln
- 18175 Trepito Ave
- 18162 Trepito Ave
- 21309 Offida Ln
- 18012 Le Gotte Ln
- 21303 Offida Ln
- 21343 Offida Ln






