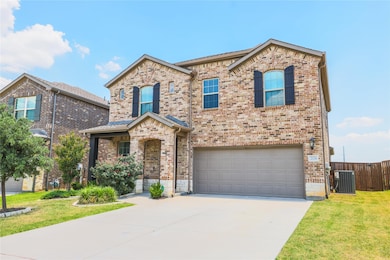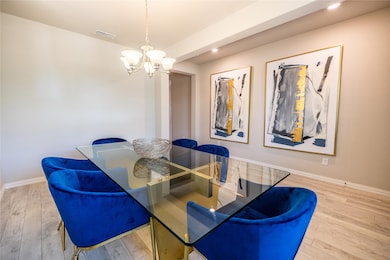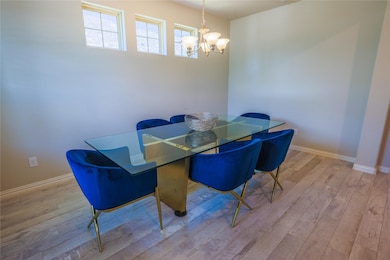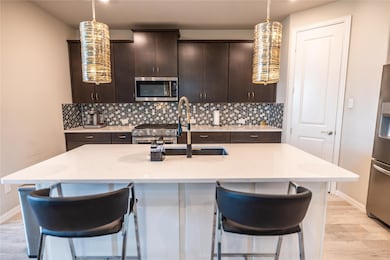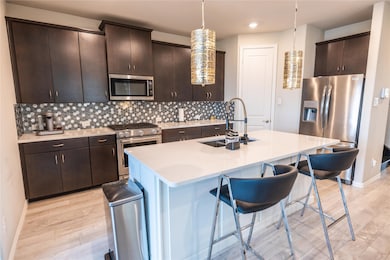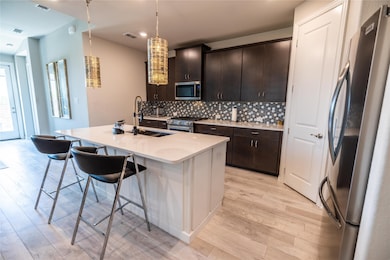2134 Aquilla Ct Irving, TX 75062
Highlights
- Traditional Architecture
- Covered patio or porch
- 2 Car Attached Garage
- Wood Flooring
- Cul-De-Sac
- Eat-In Kitchen
About This Home
Such an amazing home perfectly tucked away in the back of a quiet cul de sac in the wonderful Enclave at Northgate. This modern 4 bedroom offers the perfect entertaining layout, spacious downstairs primary bedroom, 3 large bedrooms upstairs with a huge gameroom and media room. You'lll love the exterior covered porch perfect for a coffee and and good book in the early mornings! Quick access to major highways, shopping and dining. This home is fantastic! Landlord will cover lawn care expense.
Listing Agent
RE/MAX Pinnacle Group REALTORS Brokerage Phone: 817-460-3900 License #0322474 Listed on: 07/06/2025

Co-Listing Agent
RE/MAX Pinnacle Group REALTORS Brokerage Phone: 817-460-3900 License #0588228
Home Details
Home Type
- Single Family
Est. Annual Taxes
- $14,722
Year Built
- Built in 2018
Lot Details
- 6,360 Sq Ft Lot
- Cul-De-Sac
- Wood Fence
- Few Trees
HOA Fees
- $129 Monthly HOA Fees
Parking
- 2 Car Attached Garage
- Garage Door Opener
Home Design
- Traditional Architecture
- Brick Exterior Construction
- Slab Foundation
- Composition Roof
Interior Spaces
- 2,992 Sq Ft Home
- 2-Story Property
- Fire and Smoke Detector
Kitchen
- Eat-In Kitchen
- Electric Oven
- Gas Cooktop
- Dishwasher
- Kitchen Island
- Disposal
Flooring
- Wood
- Carpet
- Ceramic Tile
Bedrooms and Bathrooms
- 4 Bedrooms
Outdoor Features
- Covered patio or porch
Schools
- Farine Elementary School
- Macarthur High School
Utilities
- Central Heating and Cooling System
- High Speed Internet
- Cable TV Available
Listing and Financial Details
- Residential Lease
- Property Available on 7/7/25
- Tenant pays for association fees, all utilities
- 12 Month Lease Term
- Legal Lot and Block 52 / A
- Assessor Parcel Number 329075900A0520000
Community Details
Overview
- Association fees include management
- Neighborhood Mgmt Inc Association
- Northgate An Add Subdivision
Pet Policy
- Pets Allowed
- Pet Deposit $250
- 1 Pet Allowed
Map
Source: North Texas Real Estate Information Systems (NTREIS)
MLS Number: 20991929
APN: 329075900A0520000
- 2423 Bussey Dr
- 2327 Bussey Dr
- 2315 Bussey Dr
- 1620 Brentwood Dr
- 1610 Brentwood Dr
- 1609 Brentwood Dr
- 1605 Brentwood Dr
- 116 Wilshire Ct
- 107 Brentwood Ct
- 1821 E Grauwyler Rd Unit 180
- 1811 E Grauwyler Rd Unit 138
- 1721 Cooper Dr
- 3609 University Park Ln
- 3628 Hathaway Ct
- 3321 Kendall Ln
- 3305 Kendall Ln
- 3215 Ricci Ln
- 1409 Blackwell Dr
- 524 S Durango Cir
- 3005 Cortez Ct E
- 2011 Texas Plaza Dr
- 2050 Texas Plaza Dr
- 2346 Perdue Ave Unit ID1023615P
- 1700 E Northgate Dr
- 2338 Perdue Ave Unit ID1024762P
- 1603 Brentwood Dr
- 1809 E Grauwyler Rd Unit 130
- 3604 University Park Ln
- 1508 Blackwell Dr Unit 1510
- 1500 Blackwell Dr
- 502 Forest Cir
- 1623 Milner Rd
- 10106 Technology Blvd E
- 601 E Las Colinas Blvd
- 1204 Elby St
- 777 Lake Carolyn Pkwy
- 102 E Ireland Dr
- 1110 Holly St Unit 1110 holly street Irving
- 1413 Oak Lea Dr
- 801 Lake Carolyn Pkwy

