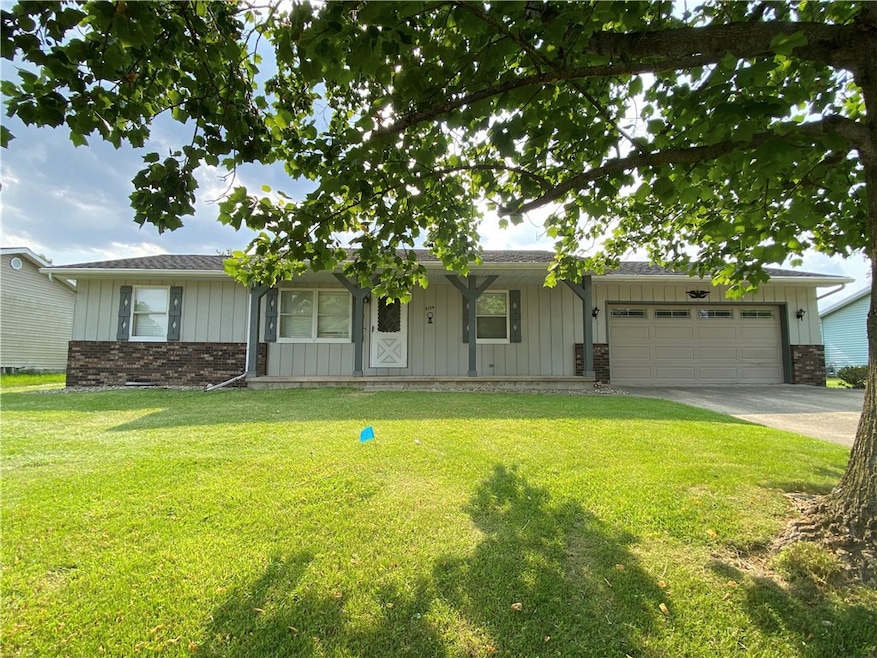
2134 Douglas St Charleston, IL 61920
Highlights
- Front Porch
- Patio
- En-Suite Primary Bedroom
- 2 Car Attached Garage
- Shed
- Forced Air Heating and Cooling System
About This Home
As of June 2025Built in 1984, this charming home offers the modern comforts and no carpet. A welcoming front porch, just right for a classic rocker, and sets the tone for the beginning of your day watching the beautiful sunrises. A great layout plus three bedrooms and two full bathrooms, designed with everyday living in mind. Nice kitchen complete with the appliances. The heart of the home opens up to a covered back patio, ideal for mornings with coffee, weekend barbecues or enjoy the wild life and sunsets. A two-car attached garage provides ample storage, while a dedicated laundry room adds convenience to daily routines. Whether you're starting a family, downsizing, or simply looking for a place to call home, this property promises warmth, functionality, and timeless appeal. Check this home out soon before its gone!
Last Agent to Sell the Property
All-American Realty License #475128595 Listed on: 05/31/2025
Home Details
Home Type
- Single Family
Est. Annual Taxes
- $2,923
Year Built
- Built in 1984
Lot Details
- 0.26 Acre Lot
- Lot Dimensions are 85 x 135
Parking
- 2 Car Attached Garage
Home Design
- Shingle Roof
- Composition Roof
- Fiberglass Roof
- Asphalt Roof
- Wood Siding
- Aluminum Siding
- Vinyl Siding
- Masonite
Interior Spaces
- 1,092 Sq Ft Home
- 1-Story Property
- Crawl Space
Kitchen
- Range
- Microwave
- Disposal
Bedrooms and Bathrooms
- 3 Bedrooms
- En-Suite Primary Bedroom
- 2 Full Bathrooms
Laundry
- Laundry on main level
- Dryer
- Washer
Outdoor Features
- Patio
- Shed
- Front Porch
Utilities
- Forced Air Heating and Cooling System
- Heating System Uses Gas
- Gas Water Heater
Community Details
- Edgewood Sub Subdivision
Listing and Financial Details
- Assessor Parcel Number 02-2-07092-000
Ownership History
Purchase Details
Home Financials for this Owner
Home Financials are based on the most recent Mortgage that was taken out on this home.Purchase Details
Home Financials for this Owner
Home Financials are based on the most recent Mortgage that was taken out on this home.Purchase Details
Similar Homes in Charleston, IL
Home Values in the Area
Average Home Value in this Area
Purchase History
| Date | Type | Sale Price | Title Company |
|---|---|---|---|
| Warranty Deed | $170,000 | None Listed On Document | |
| Warranty Deed | $154,000 | None Listed On Document | |
| Quit Claim Deed | -- | Attorney |
Mortgage History
| Date | Status | Loan Amount | Loan Type |
|---|---|---|---|
| Previous Owner | $74,000 | New Conventional |
Property History
| Date | Event | Price | Change | Sq Ft Price |
|---|---|---|---|---|
| 06/13/2025 06/13/25 | Sold | $170,006 | +4.3% | $156 / Sq Ft |
| 06/02/2025 06/02/25 | Pending | -- | -- | -- |
| 05/31/2025 05/31/25 | For Sale | $163,000 | -- | $149 / Sq Ft |
Tax History Compared to Growth
Tax History
| Year | Tax Paid | Tax Assessment Tax Assessment Total Assessment is a certain percentage of the fair market value that is determined by local assessors to be the total taxable value of land and additions on the property. | Land | Improvement |
|---|---|---|---|---|
| 2024 | $2,879 | $37,668 | $8,255 | $29,413 |
| 2023 | $2,879 | $34,400 | $7,539 | $26,861 |
| 2022 | $2,884 | $33,831 | $7,414 | $26,417 |
| 2021 | $2,009 | $32,467 | $7,115 | $25,352 |
| 2020 | $1,127 | $30,800 | $4,533 | $26,267 |
| 2019 | $1,149 | $29,727 | $4,375 | $25,352 |
| 2018 | $1,137 | $29,727 | $4,375 | $25,352 |
| 2017 | $1,122 | $29,727 | $4,375 | $25,352 |
| 2016 | $1,112 | $29,727 | $4,375 | $25,352 |
| 2015 | $1,240 | $29,727 | $4,375 | $25,352 |
| 2014 | $1,240 | $29,727 | $4,375 | $25,352 |
| 2013 | $1,240 | $29,727 | $4,375 | $25,352 |
Agents Affiliated with this Home
-
Debbie Warman
D
Seller's Agent in 2025
Debbie Warman
All-American Realty
(217) 232-7530
214 Total Sales
-
Vance Oliver

Buyer's Agent in 2025
Vance Oliver
All-American Realty
(217) 549-9034
72 Total Sales
Map
Source: Central Illinois Board of REALTORS®
MLS Number: 6252262
APN: 02-2-07092-000
- 919 Woodberry Ln
- 1071 Woodberry Ln
- 1035 Woodberry Ln
- 908 Briarwood Ct
- 715 W Coolidge Ave
- 2248 Seneca Dr
- 707 W Coolidge Ave
- 1021 W Hayes Ave
- 824 Kenton Dr
- 2003 University Dr
- 514 W Coolidge Ave
- 27 Heather Dr
- 0 Whitetail Dr
- 9 Orchard Dr
- 0 Timberlake Lot 17 Estates
- 1327 Audrey Ln
- 1015 Reynolds Dr
- 1528 Division St
- 946 Foxcrest Dr
- 927 Lynwood Dr






