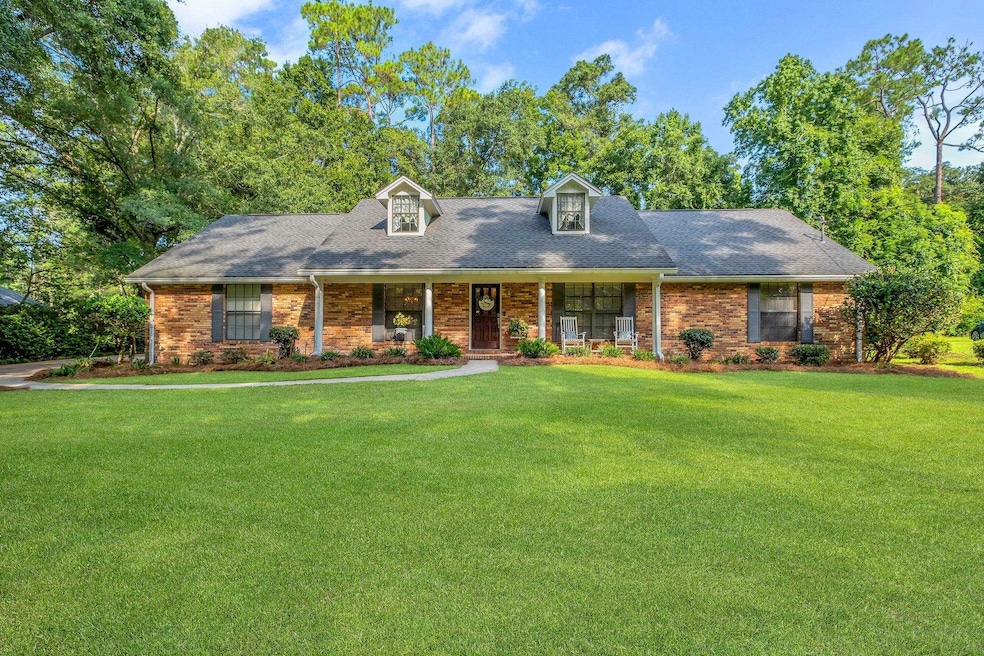
2134 La Rochelle Dr Tallahassee, FL 32308
Miccosukee Greenway NeighborhoodEstimated payment $3,026/month
Total Views
758
3
Beds
2
Baths
2,525
Sq Ft
$198
Price per Sq Ft
Highlights
- Very Popular Property
- In Ground Pool
- 1.13 Acre Lot
- Swift Creek Middle School Rated A-
- Gated Community
- Vaulted Ceiling
About This Home
Come view Beautiful Lafayette Oaks, this home, sits on 1.13 acres backing up to private greenspace. Large living spaces for entertaining and a grand primary suite with your own personal fireplace. Enjoy outdoor fun in the swimming pool along with large screened in porch. This 3 bedroom home with formal living and dining room along with additional office space supplies you with ample flex living space. renovated bathrooms, newer appliances.
Home Details
Home Type
- Single Family
Est. Annual Taxes
- $2,954
Year Built
- Built in 1986
Lot Details
- 1.13 Acre Lot
- Property is Fully Fenced
HOA Fees
- $42 Monthly HOA Fees
Parking
- 2 Car Garage
Home Design
- Traditional Architecture
- Brick Exterior Construction
- Wood Siding
Interior Spaces
- 2,525 Sq Ft Home
- 1-Story Property
- Tray Ceiling
- Vaulted Ceiling
- Fireplace
- Window Treatments
- Entrance Foyer
- Screened Porch
- Utility Room
Kitchen
- Oven
- Range
- Microwave
- Ice Maker
- Dishwasher
- Disposal
Flooring
- Carpet
- Tile
Bedrooms and Bathrooms
- 3 Bedrooms
- Split Bedroom Floorplan
- Walk-In Closet
- 2 Full Bathrooms
Pool
- In Ground Pool
- Vinyl Pool
- Pool Equipment Stays
- Pool Liner
Schools
- Wt Moore Elementary School
- Swift Creek Middle School
- Lincoln High School
Additional Features
- Screened Patio
- Central Heating and Cooling System
Listing and Financial Details
- Legal Lot and Block 4 / M
- Assessor Parcel Number 12073-11-13-60- M-004-0
Community Details
Overview
- Association fees include common areas, pool(s), street lights
- Lafayette Oaks Subdivision
Recreation
- Community Pool
Additional Features
- Office
- Gated Community
Map
Create a Home Valuation Report for This Property
The Home Valuation Report is an in-depth analysis detailing your home's value as well as a comparison with similar homes in the area
Home Values in the Area
Average Home Value in this Area
Tax History
| Year | Tax Paid | Tax Assessment Tax Assessment Total Assessment is a certain percentage of the fair market value that is determined by local assessors to be the total taxable value of land and additions on the property. | Land | Improvement |
|---|---|---|---|---|
| 2024 | $2,954 | $249,975 | -- | -- |
| 2023 | $2,864 | $242,694 | $0 | $0 |
| 2022 | $2,724 | $235,625 | $0 | $0 |
| 2021 | $2,707 | $228,762 | $0 | $0 |
| 2020 | $2,875 | $225,604 | $0 | $0 |
| 2019 | $2,840 | $220,532 | $0 | $0 |
| 2018 | $2,812 | $216,420 | $0 | $0 |
| 2017 | $2,787 | $211,969 | $0 | $0 |
| 2016 | $2,771 | $207,609 | $0 | $0 |
| 2015 | $2,819 | $206,166 | $0 | $0 |
| 2014 | $2,819 | $204,530 | $0 | $0 |
Source: Public Records
Property History
| Date | Event | Price | Change | Sq Ft Price |
|---|---|---|---|---|
| 08/12/2025 08/12/25 | For Sale | $500,000 | -- | $198 / Sq Ft |
Source: Capital Area Technology & REALTOR® Services (Tallahassee Board of REALTORS®)
Mortgage History
| Date | Status | Loan Amount | Loan Type |
|---|---|---|---|
| Closed | $82,000 | Credit Line Revolving |
Source: Public Records
Similar Homes in Tallahassee, FL
Source: Capital Area Technology & REALTOR® Services (Tallahassee Board of REALTORS®)
MLS Number: 389793
APN: 11-13-60-00M-004.0
Nearby Homes
- 3904 Ardmore Ln
- 3934 Ardmore Ln
- 3916 Ardmore Ln
- 3928 Ardmore Ln
- xxx Southern Oaks Dr
- 3850 Ardmore Ln
- 3837 Ardmore Ln
- 2712 Debussy Ct
- 2017 Pemberton Ct
- 2023 Pemberton Ct
- 3829 Ardmore Ln
- 2308 Napoleon Bonaparte Dr
- 3857 Broadmore Ln
- 2437 Sweet Valley Heights
- 2079 Hansell Hill Dr
- 3795 Day Garden Dr
- 2428 Sweet Valley Heights
- 4059 Centerville Rd
- 5264 Old Retreat Way
- 2674 Bending Way
- 2666 Bending Way
- 3613 Meadow Vista Ln
- 418 Grand Oaks Rd
- 2730 Welaunee Blvd
- 1575 Cherry Blossom Cir
- 3557 Sedona Loop
- 2700 Welaunee Blvd
- 2844 Mews Landing
- 2764 Crestline Rd
- 3499 Bear Creek Rd
- 1771 Cassatt Dr
- 3510 Gardenview Way
- 3204 Ginger Dr
- 221 Calcasieu Pass
- 3528 Leighton Hall Ct
- 2929 Miccosukee Rd Unit 2
- 3525 Lands End Ln
- 1747 Capital Cir NE
- 2724 Whitney Dr N
- 219 Bienville Place






