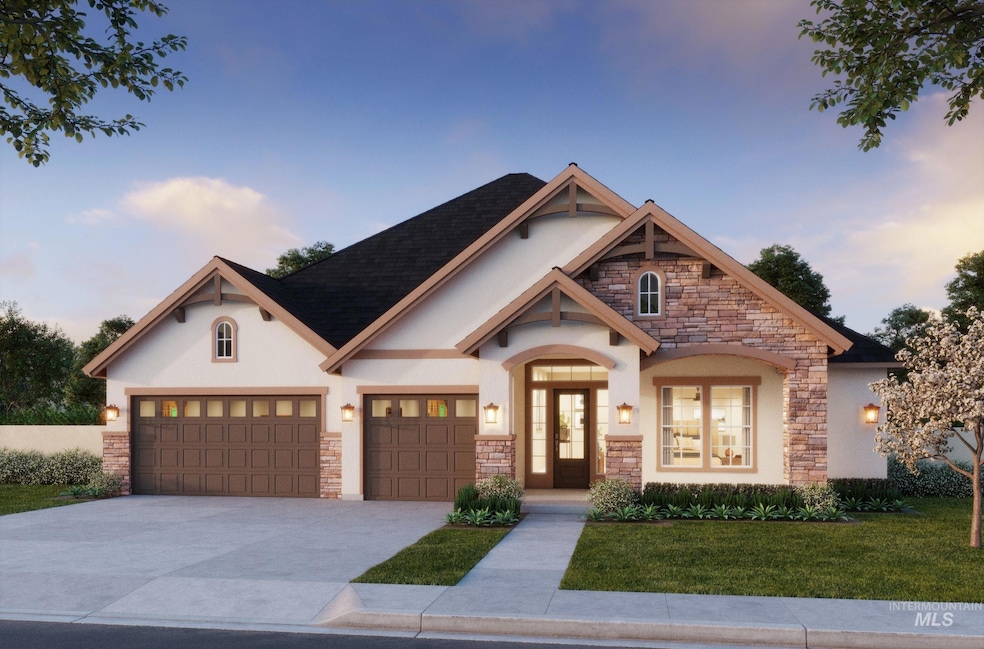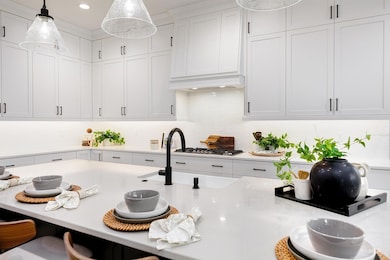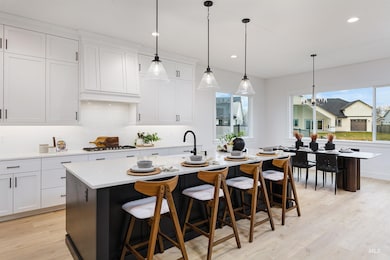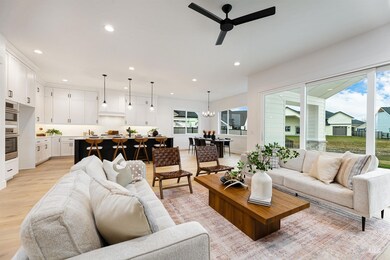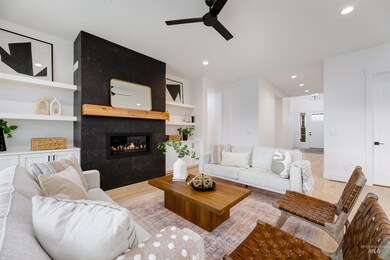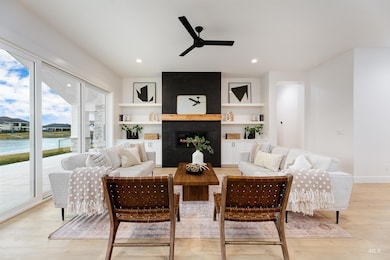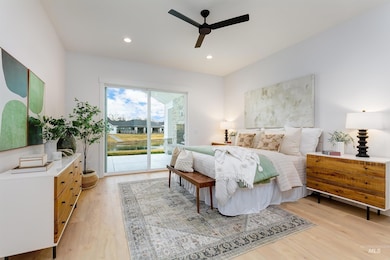Estimated payment $6,586/month
Highlights
- New Construction
- In Ground Pool
- Pond in Community
- Eagle Hills Elementary School Rated A
- Home Energy Rating Service (HERS) Rated Property
- 2 Fireplaces
About This Home
Discover your dream home showcasing a captivating Mediterranean elevation that exudes timeless charm and warmth at Kingswood Estates. This exquisite home invites you into a grand great room, highlighted by an elegant tile fireplace that is a stunning focal point for cozy gatherings. Multi-sliding glass patio doors emphasize the seamless integration of indoor and outdoor living, which effortlessly opens to 440 square feet of covered outdoor living space. Here, you'll find a see-through fireplace that allows for year-round enjoyment, entertaining guests, or relaxing in blissful solitude. Enjoy direct access from the primary suite to this serene outdoor retreat. Completing this remarkable home is a spacious three-car garage, providing ample room for vehicles, storage, and all your recreational needs. This thoughtfully designed home perfectly balances elegance with functionality, setting the stage for a lifestyle of comfort and sophistication. Contact us today to schedule a private tour. *Photo Similar
Home Details
Home Type
- Single Family
Year Built
- Built in 2025 | New Construction
Lot Details
- 9,975 Sq Ft Lot
- Property is Fully Fenced
- Irrigation
HOA Fees
- $167 Monthly HOA Fees
Parking
- 3 Car Attached Garage
Home Design
- Patio Home
- Composition Roof
Interior Spaces
- 2,467 Sq Ft Home
- 1-Story Property
- Plumbed for Central Vacuum
- 2 Fireplaces
- Gas Fireplace
- Great Room
- Crawl Space
Kitchen
- Breakfast Bar
- Built-In Oven
- Built-In Range
- Microwave
- Dishwasher
- Kitchen Island
- Quartz Countertops
- Disposal
Flooring
- Carpet
- Tile
Bedrooms and Bathrooms
- 3 Main Level Bedrooms
- En-Suite Primary Bedroom
- Walk-In Closet
- 3 Bathrooms
- Double Vanity
Eco-Friendly Details
- Home Energy Rating Service (HERS) Rated Property
Outdoor Features
- In Ground Pool
- Covered Patio or Porch
Schools
- Eagle Hills Elementary School
- Eagle Middle School
- Eagle High School
Utilities
- Forced Air Heating and Cooling System
- Tankless Water Heater
Listing and Financial Details
- Assessor Parcel Number R4933270400
Community Details
Overview
- Built by Woodbridge Pacific Group
- Pond in Community
Recreation
- Community Pool
Map
Home Values in the Area
Average Home Value in this Area
Property History
| Date | Event | Price | List to Sale | Price per Sq Ft |
|---|---|---|---|---|
| 12/11/2025 12/11/25 | Price Changed | $1,039,000 | -0.5% | $421 / Sq Ft |
| 11/05/2025 11/05/25 | Price Changed | $1,044,000 | -0.9% | $423 / Sq Ft |
| 09/04/2025 09/04/25 | Price Changed | $1,054,000 | -2.3% | $427 / Sq Ft |
| 07/17/2025 07/17/25 | Price Changed | $1,079,000 | -0.9% | $437 / Sq Ft |
| 06/19/2025 06/19/25 | Price Changed | $1,089,000 | -2.9% | $441 / Sq Ft |
| 05/28/2025 05/28/25 | Price Changed | $1,121,307 | -4.3% | $455 / Sq Ft |
| 04/25/2025 04/25/25 | For Sale | $1,171,307 | -- | $475 / Sq Ft |
Source: Intermountain MLS
MLS Number: 98944552
- 2182 N Annadale Way
- 2158 N Annadale Way
- 2078 W Annadale Ave
- 4900 W Braveheart St
- 5029 W Braveheart St
- Residence 3 Plan at Kingswood Estates
- Residence 4 Plan at Kingswood Estates
- Residence 2 Plan at Kingswood Estates
- Residence 1 Plan at Kingswood Estates
- 2294 N Annadale Ave
- 2330 N Annadale Ave
- 1695 N Black Forest Way
- 2382 N Annadale Place
- 2500 N Annadale Ave
- 2106 N Annandale Ave
- 2210 N Annandale Ave
- 1842 N Highbury Way
- 1863 N Highbury Way
- Whimbrel Plan at Legacy
- Saybrook Plan at Legacy
- 514 N Vandries Way
- 4915 W Escalante Dr Unit B104
- 4138 W Perspective St
- 225 S Linder Rd
- 191 N Cove Colony Way
- 4112 W Cirrus Ln
- 1405 W Chance Ct
- 1421 N Alderleaf Ave
- 9316 W Bowie St
- 1480 N Garnet Creek Ave
- 965 N Rivermist Place
- 884 N Garnet Creek Ave
- 301 S Calhoun Place
- 9471 W Bowie Ct
- 9486 W Bowie Ct
- 9502 W Bowie Ct
- 9518 W Bowie Ct
- 9503 W Bowie Ct
- 9475 W Shumard St
- 9534 W Bowie Ct
