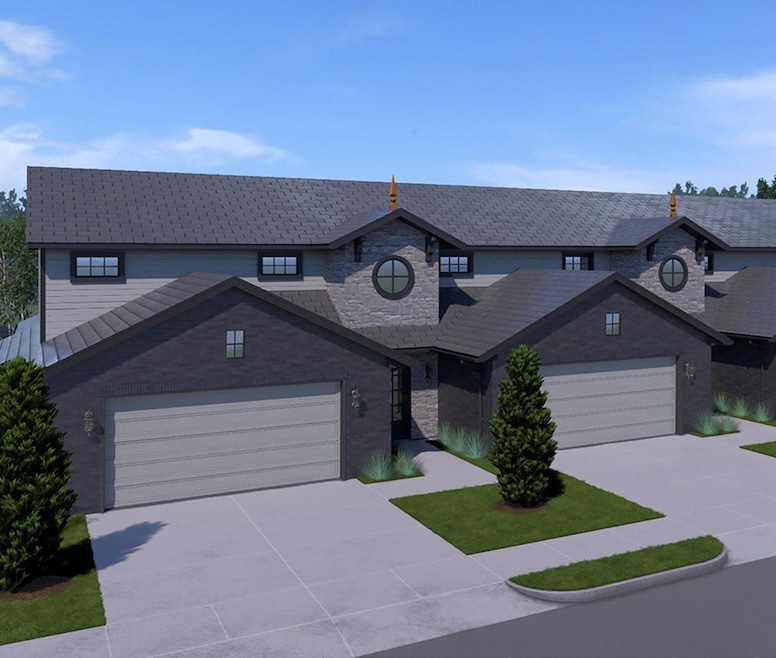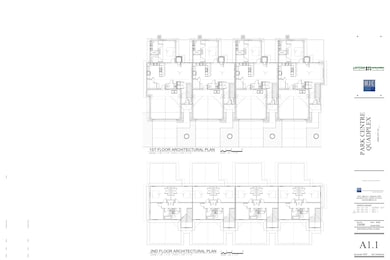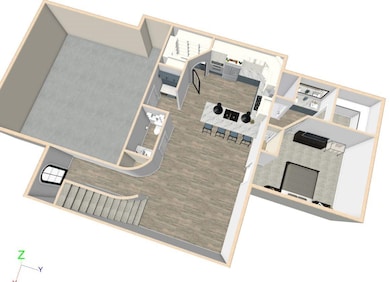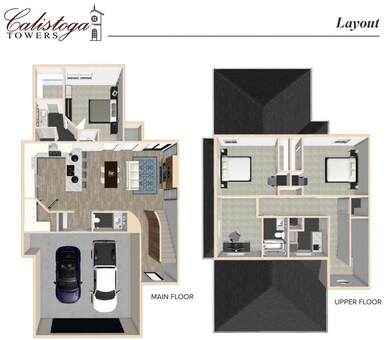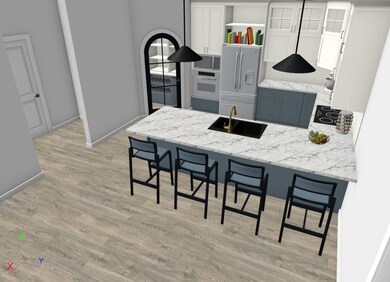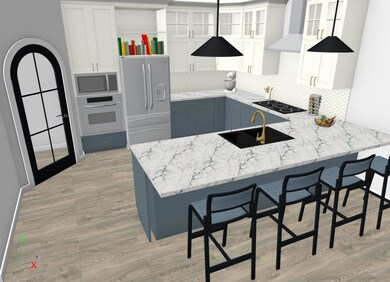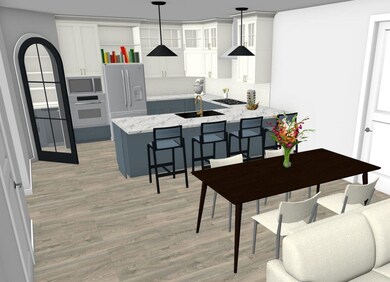2134 N Beaumont St Wichita, KS 67208
Crestview Heights NeighborhoodEstimated payment $3,082/month
Highlights
- Community Lake
- Mud Room
- Walk-In Closet
- Bonus Room
- Walk-In Pantry
- Living Room
About This Home
Luxury Living with Incredible Buyer Incentives at Calistoga Towers. Experience the perfect blend of luxury and value at Calistoga Towers in Park City, KS — where timeless design and thoughtful craftsmanship come together in an exclusive community of elegant townhomes. For a limited time, buyers can take advantage of exceptional incentives: with an acceptable offer, the builder will match the city-paid closing costs (up to $5,000) for those who qualify for the Park City homebuyer incentive — effectively doubling your savings. Plus, ask about the 2025 KitchenAid Rebate Program for even more appliance perks. Inspired by Napa Valley’s Castello Di Amorosa, these luxury 3-bedroom, 2.5-bath townhomes offer 1,936 sq. ft. of beautifully designed living space. Enjoy Koch “Classic” cabinetry, Cambria quartz countertops, and a spacious walk-in pantry in your gourmet kitchen — the perfect combination of style and function. Each townhome features a style of their own, a two-car garage, a FEMA-compliant Survive-A-Storm shelter for added peace of mind, and a DaVinci 50-year slate roof built for long-lasting quality. Don’t miss your chance to own in Park City’s most exciting new development — schedule your private tour today and experience Calistoga Towers, where luxury townhome living truly stands above the rest.
Listing Agent
Lange Real Estate Brokerage Phone: 316-529-3100 License #00244538 Listed on: 11/06/2025

Home Details
Home Type
- Single Family
Year Built
- Built in 2025
Lot Details
- 3,920 Sq Ft Lot
HOA Fees
- $224 Monthly HOA Fees
Parking
- 2 Car Garage
Home Design
- Slab Foundation
- Slate Roof
Interior Spaces
- 1,936 Sq Ft Home
- 2-Story Property
- Ceiling Fan
- Electric Fireplace
- Mud Room
- Living Room
- Bonus Room
Kitchen
- Walk-In Pantry
- Microwave
- Dishwasher
Flooring
- Carpet
- Luxury Vinyl Tile
Bedrooms and Bathrooms
- 3 Bedrooms
- Walk-In Closet
Laundry
- Laundry Room
- Laundry on upper level
Schools
- Chisholm Trail Elementary School
- Heights High School
Utilities
- Central Air
- Heating System Uses Natural Gas
Community Details
- Association fees include insurance, lawn service, gen. upkeep for common ar
- $500 HOA Transfer Fee
- Built by Latitude 37
- Park Centre Subdivision
- Community Lake
- Greenbelt
Listing and Financial Details
- Assessor Parcel Number 30029802
Map
Home Values in the Area
Average Home Value in this Area
Property History
| Date | Event | Price | List to Sale | Price per Sq Ft |
|---|---|---|---|---|
| 11/06/2025 11/06/25 | For Sale | $455,000 | -- | $235 / Sq Ft |
Source: South Central Kansas MLS
MLS Number: 664503
- 2142 N Beaumont St
- 2138 N Beaumont St
- 2130 N Beaumont St
- 2121 N Homestead St
- 1939 N Farmstead St
- 1927 N Homestead St
- 5714 Chadowes St
- 5708 Callen St
- 1962 N Charlotte St
- 2220 N Edgemoor St
- 1126 N Farmstead St
- 1917 N Edgemoor St
- 2243 N Bramblewood St
- 1600 Fairfield Ln
- 5213 E 20th St N
- 5405 Arlene St
- 5402 Arlene St
- 3710 N Crest Cir
- 3719 N Crest Cir
- 4921 E Kensington Ave
- 2029 N Woodlawn Blvd
- 2323 N Woodlawn Blvd
- 6500 E 21st St N
- 5400 E 21st St N
- 5700 E Mainsgate Rd
- 5900 E Mainsgate Rd
- 2023 N Broadmoor St
- 2023 N Broadmoor Ave Unit 119.1411779
- 2023 N Broadmoor Ave Unit 151.1411777
- 2023 N Broadmoor Ave Unit 176.1411778
- 2023 N Broadmoor Ave Unit 101.1411776
- 2023 N Broadmoor Ave Unit 163.1411780
- 1438 N Battin St
- 1322 N Woodlawn St
- 1329 Williamsburg N
- 7677 E 21st St N
- 1945 N Rock Rd
- 2901 N Governeour St
- 2280 N Tara Cir
- 2801 N Rock Rd
