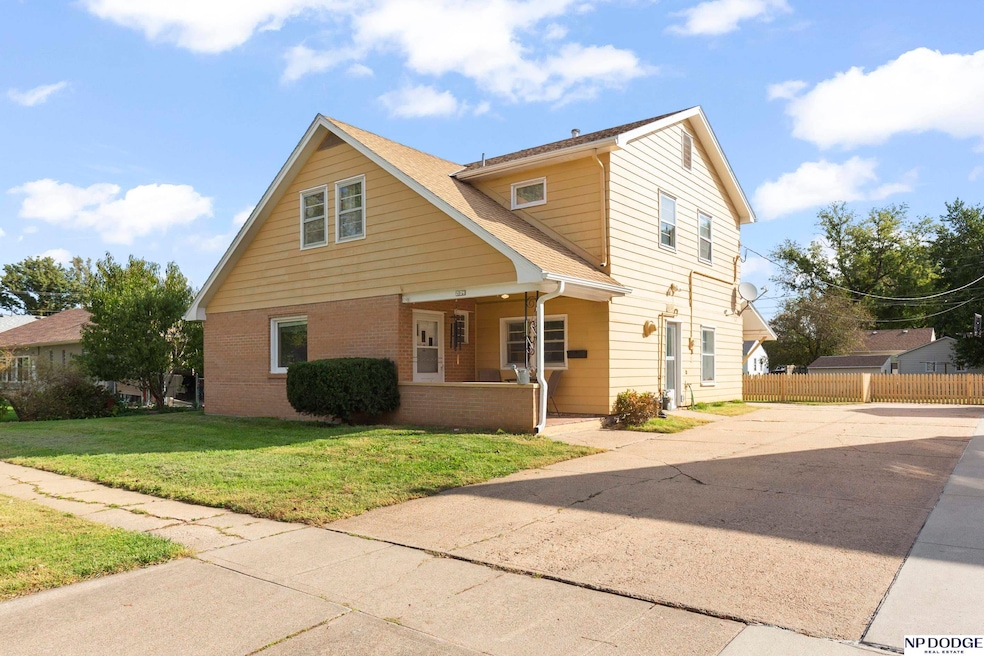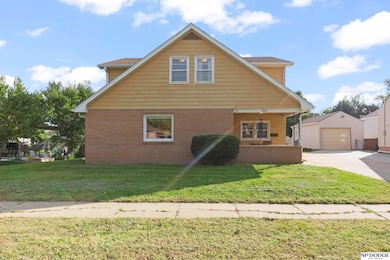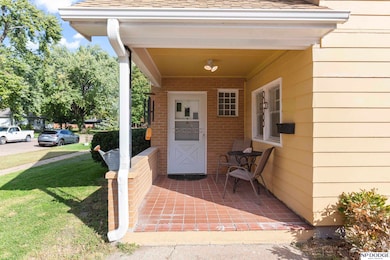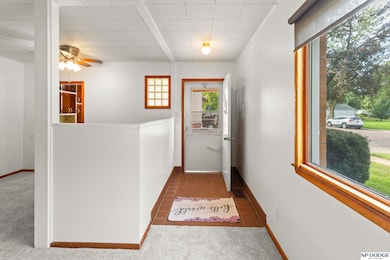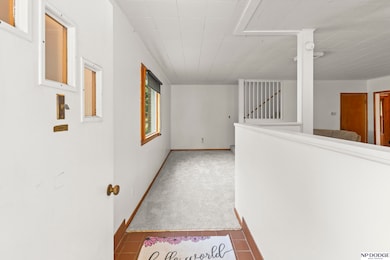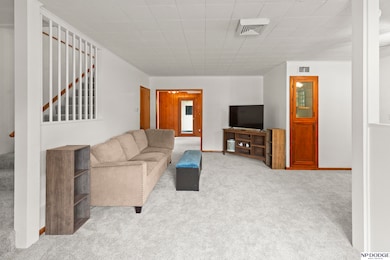2134 N D St Fremont, NE 68025
Estimated payment $1,422/month
Total Views
7,406
5
Beds
2
Baths
1,973
Sq Ft
$118
Price per Sq Ft
Highlights
- Wood Flooring
- No HOA
- Porch
- Main Floor Primary Bedroom
- 2 Car Detached Garage
- Patio
About This Home
Great 2-story family home on a lot and a half. Fresh paint and carpet on the main floor. Large garage with heated workshop. This home boasts plenty of storage space including upstairs bedrooms with large walk-in closets.
Listing Agent
NP Dodge RE Sales Inc Fremont Brokerage Phone: 402-707-3346 License #20190015 Listed on: 10/09/2025

Home Details
Home Type
- Single Family
Est. Annual Taxes
- $2,414
Year Built
- Built in 1949
Lot Details
- 9,583 Sq Ft Lot
- Lot Dimensions are 69 x 141
- Wood Fence
- Chain Link Fence
Parking
- 2 Car Detached Garage
Home Design
- Slab Foundation
- Composition Roof
Interior Spaces
- 1,973 Sq Ft Home
- 2-Story Property
- Oven or Range
Flooring
- Wood
- Wall to Wall Carpet
- Vinyl
Bedrooms and Bathrooms
- 5 Bedrooms
- Primary Bedroom on Main
Outdoor Features
- Patio
- Shed
- Porch
Location
- City Lot
Schools
- Bell Field Elementary School
- Fremont Middle School
- Fremont High School
Utilities
- Forced Air Heating and Cooling System
- Heating System Uses Natural Gas
Community Details
- No Home Owners Association
Listing and Financial Details
- Assessor Parcel Number 270044996
Map
Create a Home Valuation Report for This Property
The Home Valuation Report is an in-depth analysis detailing your home's value as well as a comparison with similar homes in the area
Home Values in the Area
Average Home Value in this Area
Tax History
| Year | Tax Paid | Tax Assessment Tax Assessment Total Assessment is a certain percentage of the fair market value that is determined by local assessors to be the total taxable value of land and additions on the property. | Land | Improvement |
|---|---|---|---|---|
| 2024 | $2,414 | $207,103 | $41,823 | $165,280 |
| 2023 | $3,654 | $216,362 | $28,890 | $187,472 |
| 2022 | $3,302 | $184,638 | $26,458 | $158,180 |
| 2021 | $312 | $170,053 | $21,247 | $148,806 |
| 2020 | $122 | $148,629 | $18,570 | $130,059 |
| 2019 | $177 | $140,596 | $17,567 | $123,029 |
| 2018 | $196 | $133,900 | $16,730 | $117,170 |
| 2017 | $223 | $123,250 | $16,730 | $106,520 |
| 2016 | $2 | $121,160 | $16,730 | $104,430 |
| 2015 | $253 | $121,160 | $16,730 | $104,430 |
| 2012 | -- | $124,210 | $24,810 | $99,400 |
Source: Public Records
Property History
| Date | Event | Price | List to Sale | Price per Sq Ft | Prior Sale |
|---|---|---|---|---|---|
| 11/04/2025 11/04/25 | Price Changed | $232,000 | -3.3% | $118 / Sq Ft | |
| 10/09/2025 10/09/25 | For Sale | $240,000 | +5.7% | $122 / Sq Ft | |
| 04/30/2025 04/30/25 | Sold | $227,000 | -3.4% | $115 / Sq Ft | View Prior Sale |
| 04/01/2025 04/01/25 | Pending | -- | -- | -- | |
| 12/30/2024 12/30/24 | For Sale | $235,000 | -- | $119 / Sq Ft |
Source: Great Plains Regional MLS
Source: Great Plains Regional MLS
MLS Number: 22529187
APN: 270044996
Nearby Homes
- 2422 N Nye Ave
- 2550 N Nye Ave
- 1034 E 29th St
- 2535 Laverna St
- 2600 Laverna St
- 804 E 4th St
- 221 S Thomas St
- 1021 S Howard St
- 550 S Johnson Rd
- 250 N 1st St
- 7515 N 286th St
- 7307 N 279th St
- 20939 Ellison Ave
- 2510 Campanile Rd
- 3333 N 212th St
- 20862 T Plaza
- 19111 Grand Ave
- 2120 N Main St
- 3535 Piney Creek Dr
- 16070 Hadan Dr
