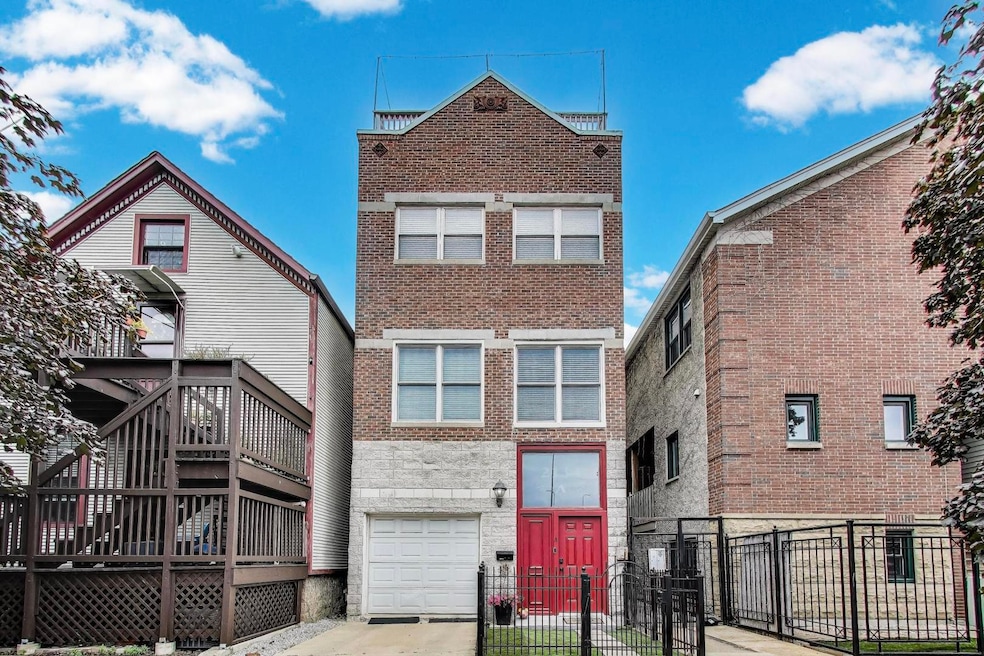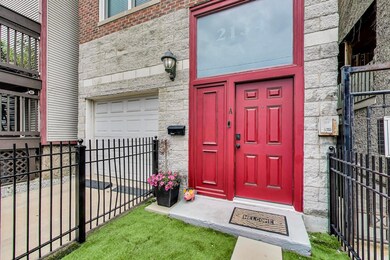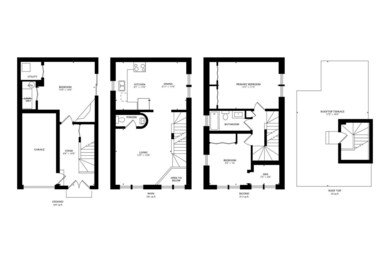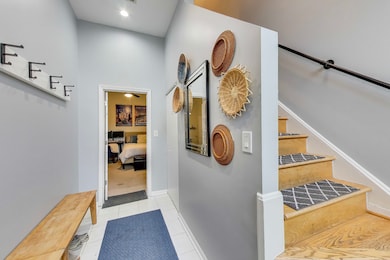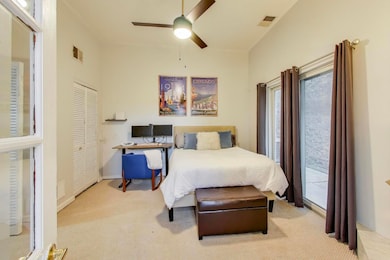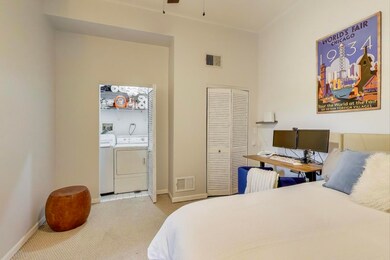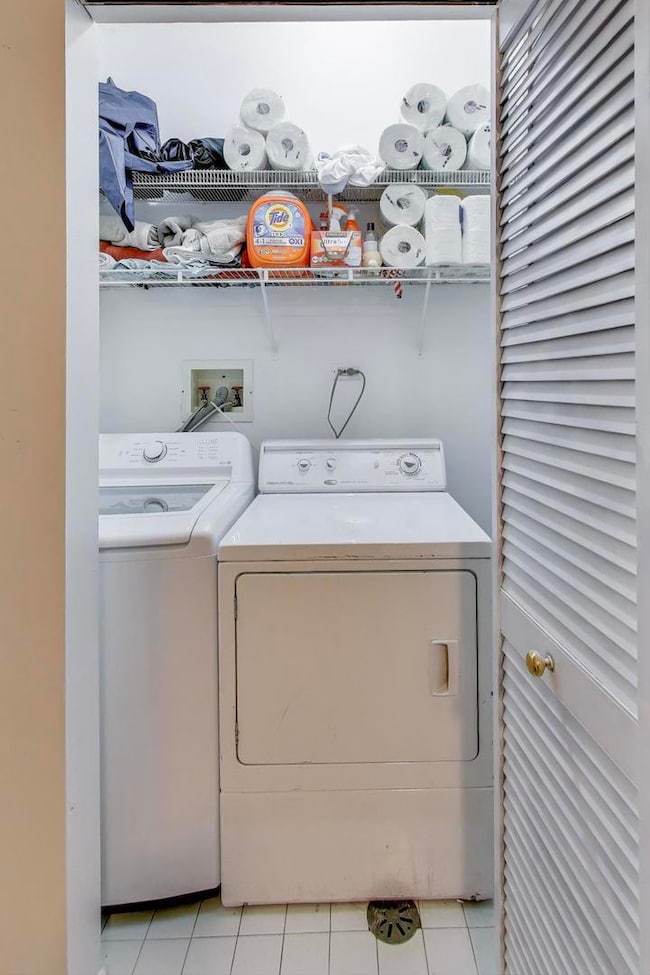2134 N Winchester Ave Unit A Chicago, IL 60614
Bucktown NeighborhoodEstimated payment $3,886/month
Highlights
- Deck
- End Unit
- Skylights
- Wood Flooring
- Home Office
- Intercom
About This Home
This is a spacious Fee Simple 4 level town home in prime BUCKTOWN. It has a great separation of space perfect for work from home. After you enter from the garage or frontdoor into the large foyer with tons of storage and room to take off your coat and boots, you will find the large 13 x 14 den / bedroom / office with a gas fire place, storage and built-in laundry closet. Head upstairs to cook in the large eat-in kitchen which is adjacent to the bright and nicely sized family room area. A 1/2 bath, great for entertaining, completes this floor. The next level houses the other two generously sized bedrooms and a full bath in between. There is a bonus area attached to the second bedroom that is a perfect office space. Finally, head up to the fabulous roof top deck area with over 500 SF of unobstructed views of the city and the skyline. The current owners lovingly cared for this home: NuCore Performance Flooring was added throughout the bedroom floor and connecting stairs up and down. Some minor fixing of roof flashing / regular maintenance was performed on the roof. The kitchen has a suite of LG stainless appliances from 2018 with a very new LG oven completing this package . They replaced all of the windows on the second level, primary bedroom and put in a new front door, making it easy for the LENOX smart thermostat to keep the home comfortable all year round. All of these upgrades wrapped up in a recently repainted home.. ready for you go make your own.
Townhouse Details
Home Type
- Townhome
Est. Annual Taxes
- $9,885
Year Built
- Built in 1995
Parking
- 2 Car Garage
- Parking Included in Price
Home Design
- Entry on the 1st floor
- Brick Exterior Construction
- Rubber Roof
Interior Spaces
- 1,800 Sq Ft Home
- 4-Story Property
- Ceiling Fan
- Skylights
- Gas Log Fireplace
- Entrance Foyer
- Family Room
- Living Room
- Dining Room
- Home Office
- Wood Flooring
- Intercom
Kitchen
- Range
- Dishwasher
Bedrooms and Bathrooms
- 3 Bedrooms
- 3 Potential Bedrooms
Laundry
- Laundry Room
- Dryer
- Washer
Schools
- Pulaski International Elementary And Middle School
Utilities
- Forced Air Heating and Cooling System
- Heating System Uses Natural Gas
- Lake Michigan Water
- Gas Water Heater
- Cable TV Available
Additional Features
- Deck
- End Unit
Listing and Financial Details
- Homeowner Tax Exemptions
Community Details
Overview
- 3 Units
- Bucktown Subdivision
Pet Policy
- Dogs Allowed
Security
- Carbon Monoxide Detectors
Map
Home Values in the Area
Average Home Value in this Area
Tax History
| Year | Tax Paid | Tax Assessment Tax Assessment Total Assessment is a certain percentage of the fair market value that is determined by local assessors to be the total taxable value of land and additions on the property. | Land | Improvement |
|---|---|---|---|---|
| 2024 | $9,885 | $33,500 | $5,871 | $27,629 |
| 2023 | $9,613 | $50,000 | $4,735 | $45,265 |
| 2022 | $9,613 | $50,000 | $4,735 | $45,265 |
| 2021 | $9,416 | $50,000 | $4,735 | $45,265 |
| 2020 | $7,139 | $35,035 | $2,698 | $32,337 |
| 2019 | $7,072 | $38,500 | $2,698 | $35,802 |
| 2018 | $6,926 | $38,500 | $2,698 | $35,802 |
| 2017 | $7,226 | $36,944 | $2,367 | $34,577 |
| 2016 | $6,899 | $36,944 | $2,367 | $34,577 |
| 2015 | $6,289 | $36,944 | $2,367 | $34,577 |
| 2014 | $6,517 | $37,695 | $1,894 | $35,801 |
| 2013 | $6,378 | $37,695 | $1,894 | $35,801 |
Property History
| Date | Event | Price | List to Sale | Price per Sq Ft | Prior Sale |
|---|---|---|---|---|---|
| 11/06/2025 11/06/25 | Pending | -- | -- | -- | |
| 10/30/2025 10/30/25 | Price Changed | $579,900 | -3.2% | $322 / Sq Ft | |
| 10/20/2025 10/20/25 | Price Changed | $599,000 | -2.6% | $333 / Sq Ft | |
| 10/15/2025 10/15/25 | For Sale | $615,000 | +83.6% | $342 / Sq Ft | |
| 01/20/2023 01/20/23 | Sold | $335,000 | -16.2% | $186 / Sq Ft | View Prior Sale |
| 01/02/2023 01/02/23 | Pending | -- | -- | -- | |
| 12/20/2022 12/20/22 | For Sale | $399,900 | +3.9% | $222 / Sq Ft | |
| 12/10/2018 12/10/18 | Sold | $385,000 | 0.0% | $214 / Sq Ft | View Prior Sale |
| 11/03/2018 11/03/18 | Pending | -- | -- | -- | |
| 10/26/2018 10/26/18 | Price Changed | $385,000 | -3.5% | $214 / Sq Ft | |
| 10/15/2018 10/15/18 | For Sale | $399,000 | 0.0% | $222 / Sq Ft | |
| 05/20/2016 05/20/16 | Rented | $2,500 | 0.0% | -- | |
| 05/16/2016 05/16/16 | Off Market | $2,500 | -- | -- | |
| 05/02/2016 05/02/16 | Price Changed | $2,500 | -3.8% | $1 / Sq Ft | |
| 04/19/2016 04/19/16 | Price Changed | $2,600 | -3.7% | $1 / Sq Ft | |
| 04/11/2016 04/11/16 | Price Changed | $2,700 | -3.6% | $2 / Sq Ft | |
| 03/29/2016 03/29/16 | For Rent | $2,800 | -- | -- |
Purchase History
| Date | Type | Sale Price | Title Company |
|---|---|---|---|
| Warranty Deed | $335,000 | Stewart Title | |
| Warranty Deed | $385,000 | None Available | |
| Warranty Deed | $415,000 | Ticor Title | |
| Warranty Deed | $312,000 | -- | |
| Warranty Deed | $278,000 | -- | |
| Trustee Deed | $202,500 | -- |
Mortgage History
| Date | Status | Loan Amount | Loan Type |
|---|---|---|---|
| Open | $324,950 | New Conventional | |
| Previous Owner | $215,000 | New Conventional | |
| Previous Owner | $41,500 | Credit Line Revolving | |
| Previous Owner | $332,000 | Purchase Money Mortgage | |
| Previous Owner | $249,600 | Balloon | |
| Previous Owner | $250,200 | Purchase Money Mortgage | |
| Previous Owner | $182,150 | Purchase Money Mortgage |
Source: Midwest Real Estate Data (MRED)
MLS Number: 12492144
APN: 14-31-208-049-0000
- 2134 N Winchester Ave Unit B
- 2138 N Damen Ave Unit 4
- 2221 N Lister Ave Unit 3D
- 2224 N Seeley Ave Unit 2
- 2047 N Honore St
- 2237 N Hoyne Ave Unit 3N
- 2127 W Dickens Ave
- 1931 N Damen Ave Unit 2S
- 2032 W Homer St
- 1915 N Damen Ave Unit A
- 2205 W Shakespeare Ave Unit 1W
- 2135 W Armitage Ave
- 2233 W Shakespeare Ave Unit 1F
- 2144 N Bell Ave
- 1838 N Wolcott Ave
- 1916 N Hermitage Ave
- 2246 W Lyndale St Unit 2
- 2020 W Willow St Unit D
- 2442 N Clybourn Ave Unit 5S
- 2320 W Charleston St
