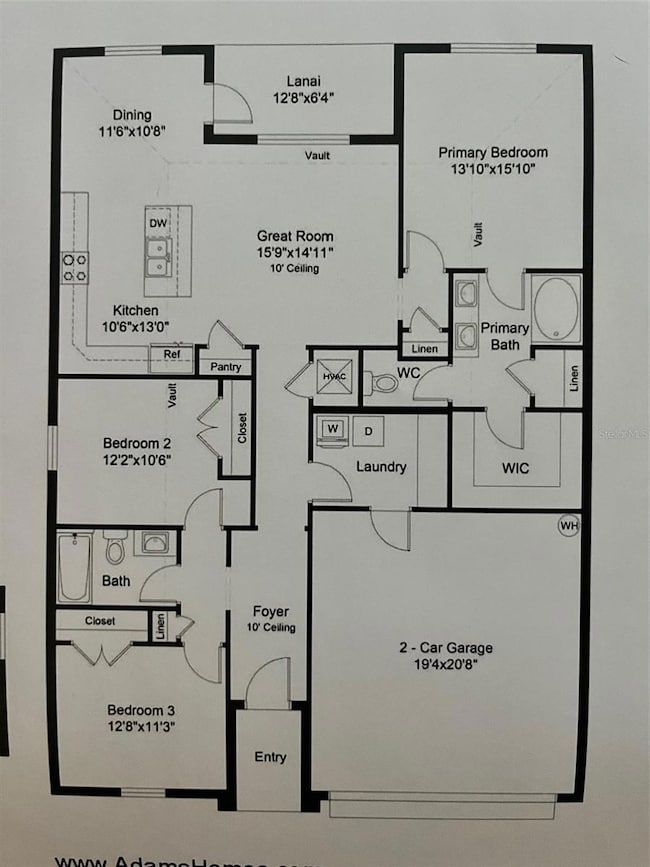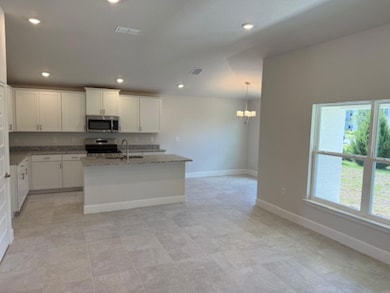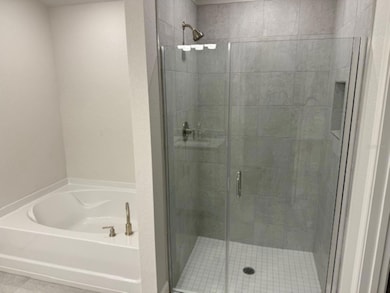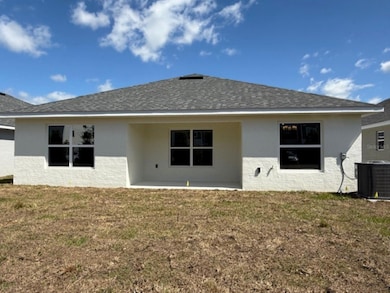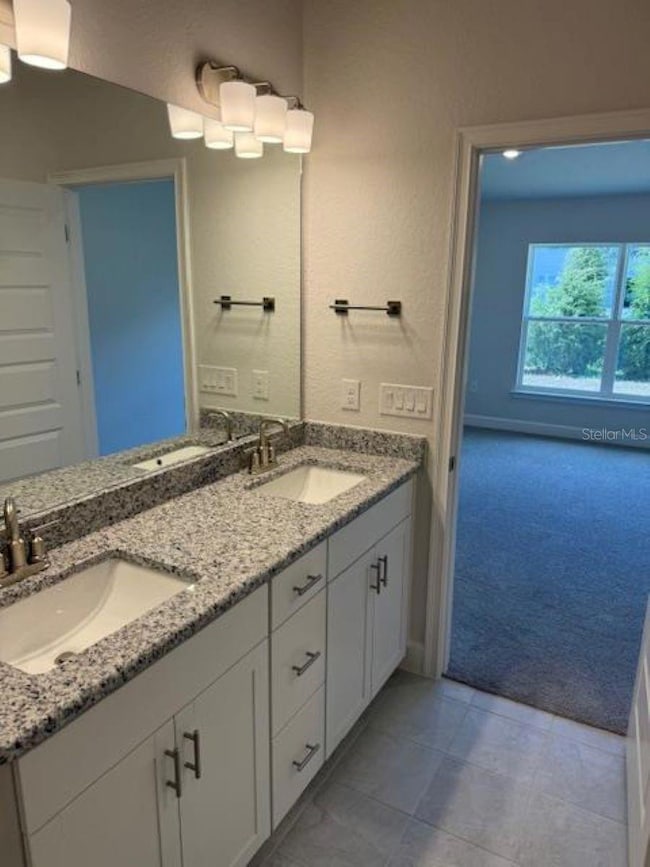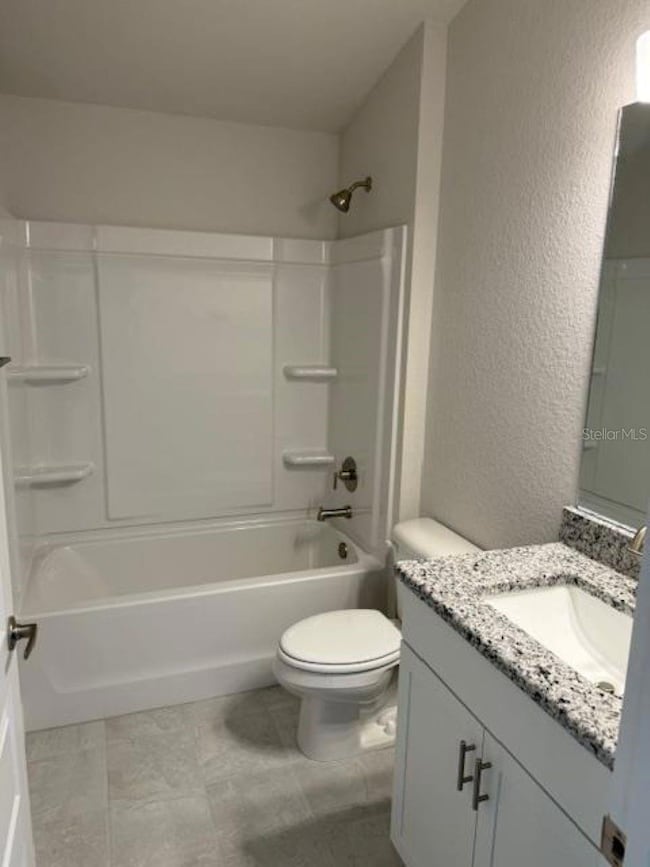2134 NW 23rd Loop Ocala, FL 34475
Northwest Ocala NeighborhoodEstimated payment $1,650/month
Highlights
- Fitness Center
- Clubhouse
- Stone Countertops
- New Construction
- Vaulted Ceiling
- Community Pool
About This Home
SPECIAL PROMOTIONAL PACKAGE WHEN BUYER CLOSES WITH A SELLER PREFERRED LENDER AND SIGNS A CONTRACT BY MARCH 8th. Brand new move-in ready, 1512 sq ft, 3 bed/ 2 bath home in a community with nature park w/trails nearby, easy access to I-75 and close to Ocala historic district, shopping, and dining. This home features stone accents and extras included in the Craftsman Elevation. We have included tile in the wet/entertainment areas and carpet in the bedrooms. We also have granite countertops and shaker cabinets in the kitchen and bathrooms. The kitchen will have a stainless steel range, microwave and dishwasher. In the owner's bathroom, we are installing a large 5 foot wide tiled shower. Home also has TAEXX in-wall pest control system and a Builder Warranty. Community Center opening soon with pool, fitness center, workout room, community room and playground!!
Listing Agent
ADAMS HOMES REALTY INC Brokerage Phone: 352-592-7513 License #3465709 Listed on: 01/15/2025

Home Details
Home Type
- Single Family
Year Built
- Built in 2025 | New Construction
Lot Details
- 5,663 Sq Ft Lot
- North Facing Home
- Irrigation Equipment
- Cleared Lot
- Property is zoned PD
HOA Fees
- $40 Monthly HOA Fees
Parking
- 2 Car Attached Garage
Home Design
- Slab Foundation
- Shingle Roof
- Block Exterior
- Stucco
Interior Spaces
- 1,511 Sq Ft Home
- Vaulted Ceiling
- Living Room
- In Wall Pest System
Kitchen
- Range
- Microwave
- Dishwasher
- Stone Countertops
- Disposal
Flooring
- Carpet
- Ceramic Tile
Bedrooms and Bathrooms
- 3 Bedrooms
- Walk-In Closet
- 2 Full Bathrooms
Laundry
- Laundry Room
- Washer and Electric Dryer Hookup
Outdoor Features
- Exterior Lighting
Utilities
- Central Air
- Heat Pump System
- Thermostat
- Underground Utilities
- Electric Water Heater
Listing and Financial Details
- Visit Down Payment Resource Website
- Legal Lot and Block 3 / PHASE 2
- Assessor Parcel Number 21385-02-003
Community Details
Overview
- West Oak Master Property HOA, Phone Number (941) 960-5000
- Visit Association Website
- Built by Adams Homes of NW Florida Inc.
- West Oak Subdivision, 1512 Cr Floorplan
Amenities
- Clubhouse
Recreation
- Community Playground
- Fitness Center
- Community Pool
- Trails
Map
Home Values in the Area
Average Home Value in this Area
Property History
| Date | Event | Price | List to Sale | Price per Sq Ft |
|---|---|---|---|---|
| 01/02/2026 01/02/26 | Price Changed | $259,950 | -1.9% | $172 / Sq Ft |
| 11/26/2025 11/26/25 | Price Changed | $264,950 | -1.9% | $175 / Sq Ft |
| 11/15/2025 11/15/25 | Price Changed | $269,950 | -8.5% | $179 / Sq Ft |
| 10/25/2025 10/25/25 | Price Changed | $294,950 | +3.5% | $195 / Sq Ft |
| 10/21/2025 10/21/25 | Price Changed | $284,950 | -3.4% | $189 / Sq Ft |
| 10/13/2025 10/13/25 | Price Changed | $294,950 | +3.5% | $195 / Sq Ft |
| 09/10/2025 09/10/25 | Price Changed | $284,950 | +3.6% | $189 / Sq Ft |
| 08/06/2025 08/06/25 | Price Changed | $274,950 | -6.8% | $182 / Sq Ft |
| 07/02/2025 07/02/25 | Price Changed | $294,950 | +3.5% | $195 / Sq Ft |
| 06/20/2025 06/20/25 | Price Changed | $284,950 | -8.1% | $189 / Sq Ft |
| 05/19/2025 05/19/25 | Price Changed | $309,950 | -1.6% | $205 / Sq Ft |
| 05/08/2025 05/08/25 | Price Changed | $314,950 | -1.6% | $208 / Sq Ft |
| 05/06/2025 05/06/25 | Price Changed | $319,950 | +1.6% | $212 / Sq Ft |
| 04/05/2025 04/05/25 | Price Changed | $314,950 | -1.6% | $208 / Sq Ft |
| 01/15/2025 01/15/25 | For Sale | $319,950 | -- | $212 / Sq Ft |
Source: Stellar MLS
MLS Number: OM691951
- 2166 NW 23rd Loop
- 2170 NW 23rd Loop
- 2162 NW 23rd Loop
- 2178 NW 23rd Loop
- 2150 NW 23rd Loop
- 2158 NW 23rd Loop
- 2146 NW 23rd Loop
- 2174 NW 23rd Loop
- Plan 2202- at West Oak
- Plan 2405 at West Oak
- Plan 1515 at West Oak
- Plan 1635 at West Oak
- Plan 1820 at West Oak
- Plan 2000 at West Oak
- Plan 1368 at West Oak
- Plan 1512 at West Oak
- Plan 1720 at West Oak
- Plan 1970 at West Oak
- Plan 2020 at West Oak
- Plan 2335 at West Oak
- 2150 NW 21st Ave
- 1954 NW 21st Ave
- 1836 NW 21st Ct
- 1901 NW 29th Ct
- 3415 W Anthony Rd Unit 706
- 2147 NW 1st St
- 1651 SW 3rd St
- 1107 SW Fort King St
- 1305 NW 48th Terrace
- 4844 NW 11th St
- 706 NE 27th St
- 11 SW 7th Ave
- 4436 NW 14th Loop
- 3341 NW 44th Ct
- 2170 NW 47th Cir Unit 163
- 1922 SW 7th Place
- 1924 SW 7th Place
- 21 SW 1st Ave Unit A
- 7193 SW 64th Street Rd
- 302 SE Broadway St Unit 460
Ask me questions while you tour the home.

