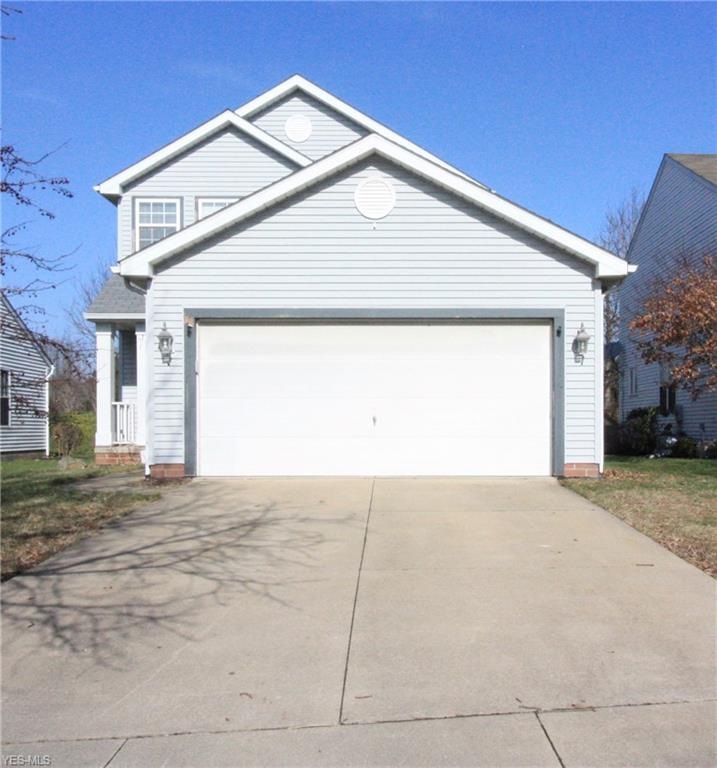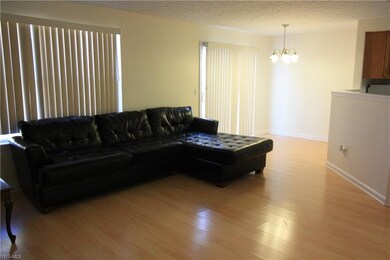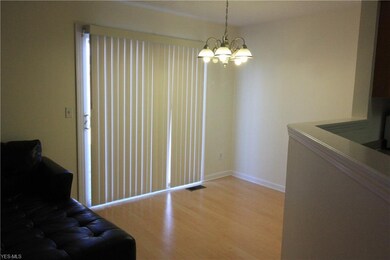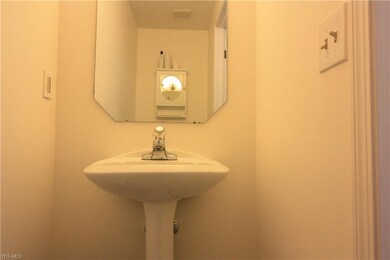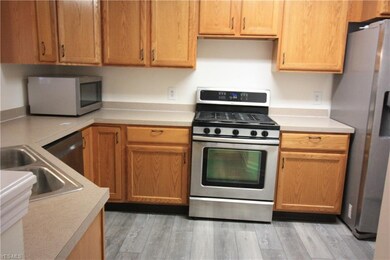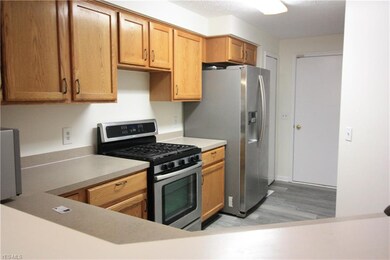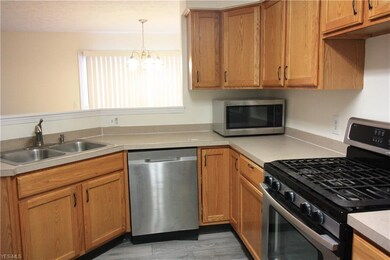
2134 Stonehenge Cir Akron, OH 44319
Coventry Crossing NeighborhoodEstimated Value: $226,221 - $240,000
Highlights
- Colonial Architecture
- 2 Car Attached Garage
- Forced Air Heating and Cooling System
About This Home
As of April 2020UPDATE: Entire home and garage interior repainted and luxury vinyl plank flooring installed in kitchen & bathrooms! Come see this 3 bedroom, 1.5 bath Colonial located in Coventry Crossing! The spacious, open floor plan with Great Room, kitchen and dining room creates a super first floor living space, which also includes a laundry area and half bath. The second floor features 3 bedrooms and a full bathroom. The newer partially finished basement adds some nice additional living space and has a large area for storage as well. Located close to highways, parks, shopping, restaurants and more! Schedule a showing today.
Last Agent to Sell the Property
Berkshire Hathaway HomeServices Stouffer Realty License #2016000372 Listed on: 02/03/2020

Home Details
Home Type
- Single Family
Est. Annual Taxes
- $2,869
Year Built
- Built in 2000
Lot Details
- 4,800 Sq Ft Lot
- Lot Dimensions are 40x120
HOA Fees
- $16 Monthly HOA Fees
Parking
- 2 Car Attached Garage
Home Design
- Colonial Architecture
- Asphalt Roof
- Vinyl Construction Material
Interior Spaces
- 2-Story Property
- Range
- Partially Finished Basement
Bedrooms and Bathrooms
- 3 Bedrooms
Laundry
- Dryer
- Washer
Utilities
- Forced Air Heating and Cooling System
- Heating System Uses Gas
Community Details
- Association fees include entrance maint.
- Villages At Coventry Crossing Community
Listing and Financial Details
- Assessor Parcel Number 7300527
Ownership History
Purchase Details
Purchase Details
Home Financials for this Owner
Home Financials are based on the most recent Mortgage that was taken out on this home.Purchase Details
Home Financials for this Owner
Home Financials are based on the most recent Mortgage that was taken out on this home.Purchase Details
Home Financials for this Owner
Home Financials are based on the most recent Mortgage that was taken out on this home.Purchase Details
Purchase Details
Purchase Details
Home Financials for this Owner
Home Financials are based on the most recent Mortgage that was taken out on this home.Purchase Details
Home Financials for this Owner
Home Financials are based on the most recent Mortgage that was taken out on this home.Similar Homes in Akron, OH
Home Values in the Area
Average Home Value in this Area
Purchase History
| Date | Buyer | Sale Price | Title Company |
|---|---|---|---|
| Elliott Robert C | -- | None Available | |
| Elliott Priscilla Ann | $143,000 | None Listed On Document | |
| Elliott Priscilla Ann | $143,000 | None Listed On Document | |
| Nguyen Jean | $84,600 | None Available | |
| Secretary Of Hud | -- | None Available | |
| Wells Fargo Bank Na | $147,200 | None Available | |
| Miller Scott W | $138,000 | -- | |
| Mckinnon Thomas D | $22,000 | Meridian Title Agency Inc |
Mortgage History
| Date | Status | Borrower | Loan Amount |
|---|---|---|---|
| Closed | Elliott Priscilla Ann | $0 | |
| Previous Owner | Nguyen Jean | $45,380 | |
| Previous Owner | Miller Scott W | $135,867 | |
| Previous Owner | Mckinnon Thomas D | $114,500 | |
| Previous Owner | Mckinnon Thomas D | $101,800 | |
| Previous Owner | Mckinnon Thomas D | $11,000 | |
| Previous Owner | Mckinnon Thomas D | $98,500 |
Property History
| Date | Event | Price | Change | Sq Ft Price |
|---|---|---|---|---|
| 04/30/2020 04/30/20 | Sold | $143,000 | -4.7% | $98 / Sq Ft |
| 03/04/2020 03/04/20 | Pending | -- | -- | -- |
| 02/03/2020 02/03/20 | For Sale | $150,000 | -- | $103 / Sq Ft |
Tax History Compared to Growth
Tax History
| Year | Tax Paid | Tax Assessment Tax Assessment Total Assessment is a certain percentage of the fair market value that is determined by local assessors to be the total taxable value of land and additions on the property. | Land | Improvement |
|---|---|---|---|---|
| 2025 | $3,660 | $68,058 | $14,546 | $53,512 |
| 2024 | $3,660 | $68,058 | $14,546 | $53,512 |
| 2023 | $3,660 | $67,067 | $14,546 | $52,521 |
| 2022 | $2,770 | $45,315 | $9,828 | $35,487 |
| 2021 | $2,773 | $45,315 | $9,828 | $35,487 |
| 2020 | $2,750 | $44,900 | $9,830 | $35,070 |
| 2019 | $2,869 | $43,090 | $19,960 | $23,130 |
| 2018 | $2,840 | $43,090 | $19,960 | $23,130 |
| 2017 | $2,773 | $43,090 | $19,960 | $23,130 |
| 2016 | $2,766 | $39,750 | $19,960 | $19,790 |
| 2015 | $2,773 | $39,750 | $19,960 | $19,790 |
| 2014 | $2,780 | $39,750 | $19,960 | $19,790 |
| 2013 | $2,758 | $39,970 | $19,960 | $20,010 |
Agents Affiliated with this Home
-
Linda Manfull

Seller's Agent in 2020
Linda Manfull
Berkshire Hathaway HomeServices Stouffer Realty
(330) 283-0851
15 Total Sales
-
Cryee S. Sanford El

Buyer's Agent in 2020
Cryee S. Sanford El
RE/MAX
(330) 957-7889
14 Total Sales
Map
Source: MLS Now
MLS Number: 4165057
APN: 73-00527
- 2300 Canterbury Cir
- 2119 Stonehenge Cir
- 2169 Stonehenge Cir
- 2153 Penguin Ave
- 2244 Canterbury Cir
- 2236 Canterbury Cir
- 2179 Glenmount Ave
- 1832 Carter Ave
- 1774 Coventry St
- 2253 Markey St
- 2238 Pine Top Ct Unit 12
- 1699 Sunset Ave
- 1734 Highview Ave
- 1717 Oakwood Ave
- 1793 Glenmount Ave
- 1686 Coventry St
- 311 E Dresden Ave
- 1699 Redwood Ave
- 440 Wayne Ave
- 1655 Redwood Ave
- 2134 Stonehenge Cir
- 2132 Stonehenge Cir
- 2136 Stonehenge Cir
- 2130 Stonehenge Cir
- 2138 Stonehenge Cir
- 2140 Stonehenge Cir
- 2128 Stonehenge Cir
- 2139 Stonehenge Cir
- 2126 Stonehenge Cir
- 2142 Stonehenge Cir
- 2135 Stonehenge Cir
- 2145 Stonehenge Cir
- 2124 Stonehenge Cir
- 2144 Stonehenge Cir
- 2133 Stonehenge Cir
- 2147 Stonehenge Cir
- 2122 Stonehenge Cir
- 2131 Stonehenge Cir
- 2149 Stonehenge Cir
- 2146 Stonehenge Cir
