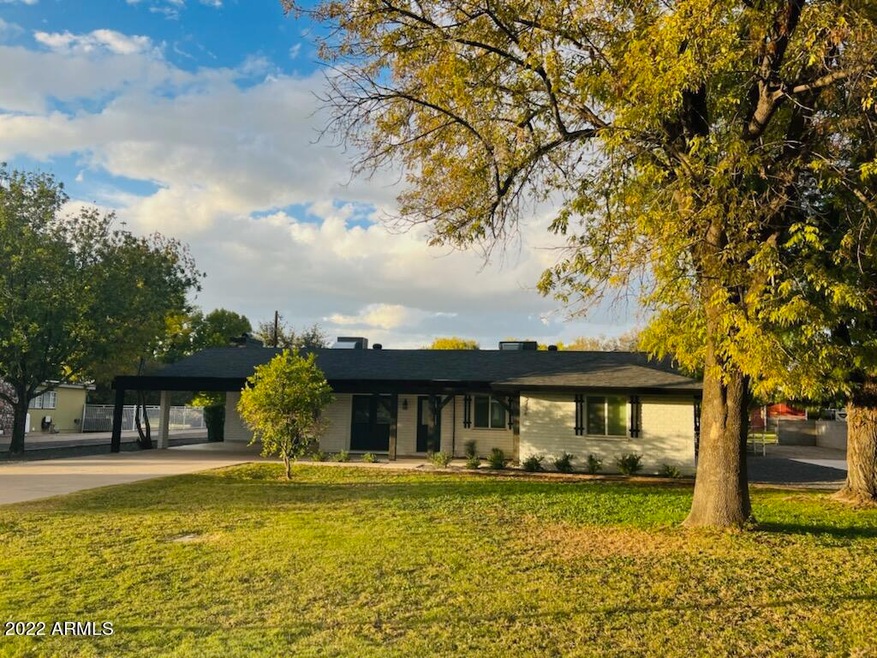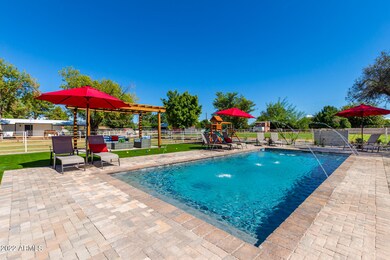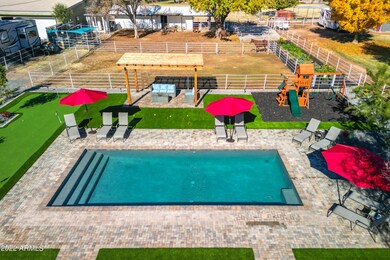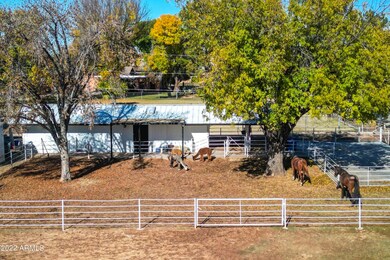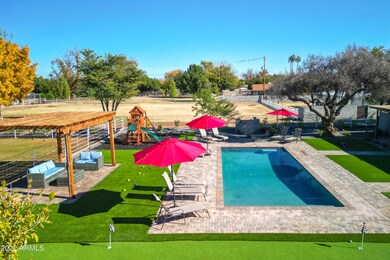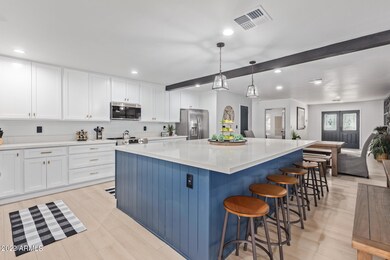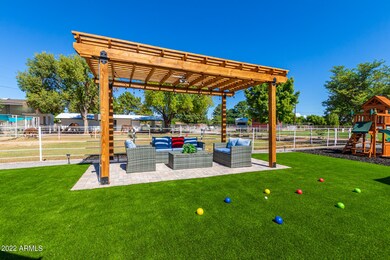
2134 W Cheyenne Dr Chandler, AZ 85224
Central Ridge NeighborhoodHighlights
- Guest House
- Arena
- RV Gated
- Franklin at Brimhall Elementary School Rated A
- Private Pool
- 0.68 Acre Lot
About This Home
As of May 2023Absolutely stunning ranch horse property home.4 large bedrooms w/ additional full casita. Open plan w/ upgrades thru out. Chef's dream kitchen w/ enormous island for entertaining. New SS appliances, quartz counter tops, dual dining areas, wine bar, coffee station, white shaker cabinets, wood-like floor and designer finishes.Master suite of your dreams-relax under the stars in private outdoor soaking tub and shower,closet big enough for his/hers,walk in glass shower,soaking tub and dual vanities. Fireplace in the great room, double washer/dryers in laundry and larger secondary bedrooms. Oasis backyard w/ pristine landscape, putting green,horse pasture & animal pens, chicken coop, resort pool, children's play area, vegetable garden.Vacation Home Ready w/active bookings,Furniture Conveys! This impressive backyard provides an extended covered patio, pavers, synthetic grass, mini-golf, a Ramada, a refreshing blue pool, a vegetable garden, horse corral, and so much more. Amazing Casita is perfect for your guests. Hurry! Make this gem yours today!
Last Agent to Sell the Property
Gentry Real Estate License #SA554156000 Listed on: 11/01/2022

Last Buyer's Agent
Wendy MacKenzie
Russ Lyon Sotheby's International Realty License #SA680420000

Home Details
Home Type
- Single Family
Est. Annual Taxes
- $3,501
Year Built
- Built in 1970
Lot Details
- 0.68 Acre Lot
- Cul-De-Sac
- Wrought Iron Fence
- Chain Link Fence
- Artificial Turf
- Sprinklers on Timer
- Grass Covered Lot
Home Design
- Composition Roof
Interior Spaces
- 2,622 Sq Ft Home
- 1-Story Property
- Furnished
- Ceiling height of 9 feet or more
- Ceiling Fan
- Solar Screens
- Living Room with Fireplace
- Laminate Flooring
Kitchen
- Breakfast Bar
- <<builtInMicrowave>>
- Kitchen Island
- Granite Countertops
Bedrooms and Bathrooms
- 5 Bedrooms
- Primary Bathroom is a Full Bathroom
- 3.5 Bathrooms
- Dual Vanity Sinks in Primary Bathroom
- Bathtub With Separate Shower Stall
Parking
- 2 Carport Spaces
- RV Gated
Outdoor Features
- Private Pool
- Covered patio or porch
- Playground
Schools
- Pomeroy Elementary School
- Summit Academy Middle School
- Dobson High School
Horse Facilities and Amenities
- Horses Allowed On Property
- Horse Stalls
- Corral
- Tack Room
- Arena
Utilities
- Central Air
- Heating Available
- Septic Tank
- High Speed Internet
- Cable TV Available
Additional Features
- No Interior Steps
- Guest House
- Flood Irrigation
Community Details
- No Home Owners Association
- Association fees include no fees
- Trails End Estates Subdivision
Listing and Financial Details
- Tax Lot 60
- Assessor Parcel Number 302-79-073
Ownership History
Purchase Details
Home Financials for this Owner
Home Financials are based on the most recent Mortgage that was taken out on this home.Purchase Details
Home Financials for this Owner
Home Financials are based on the most recent Mortgage that was taken out on this home.Purchase Details
Home Financials for this Owner
Home Financials are based on the most recent Mortgage that was taken out on this home.Purchase Details
Home Financials for this Owner
Home Financials are based on the most recent Mortgage that was taken out on this home.Purchase Details
Home Financials for this Owner
Home Financials are based on the most recent Mortgage that was taken out on this home.Purchase Details
Home Financials for this Owner
Home Financials are based on the most recent Mortgage that was taken out on this home.Purchase Details
Home Financials for this Owner
Home Financials are based on the most recent Mortgage that was taken out on this home.Purchase Details
Similar Homes in Chandler, AZ
Home Values in the Area
Average Home Value in this Area
Purchase History
| Date | Type | Sale Price | Title Company |
|---|---|---|---|
| Warranty Deed | $1,200,000 | Charity Title Agency | |
| Warranty Deed | $635,000 | Great American Title | |
| Warranty Deed | $530,000 | Great American Title | |
| Warranty Deed | $255,000 | Fidelity National Title Ins | |
| Cash Sale Deed | $249,000 | Empire West Title Agency | |
| Warranty Deed | -- | Empire West Title Agency | |
| Trustee Deed | $193,500 | Security Title Agency | |
| Interfamily Deed Transfer | -- | First American Title Ins Co | |
| Warranty Deed | $600,000 | First American Title Ins Co | |
| Interfamily Deed Transfer | -- | -- |
Mortgage History
| Date | Status | Loan Amount | Loan Type |
|---|---|---|---|
| Open | $960,000 | New Conventional | |
| Previous Owner | $740,000 | New Conventional | |
| Previous Owner | $475,000 | Construction | |
| Previous Owner | $233,916 | FHA | |
| Previous Owner | $255,000 | Seller Take Back | |
| Previous Owner | $150,000 | Unknown | |
| Previous Owner | $150,000 | Purchase Money Mortgage | |
| Previous Owner | $56,000 | Unknown | |
| Previous Owner | $448,000 | Purchase Money Mortgage | |
| Closed | $150,000 | No Value Available | |
| Closed | $110,000 | No Value Available |
Property History
| Date | Event | Price | Change | Sq Ft Price |
|---|---|---|---|---|
| 05/31/2023 05/31/23 | Sold | $1,200,000 | -5.8% | $458 / Sq Ft |
| 05/06/2023 05/06/23 | Pending | -- | -- | -- |
| 05/04/2023 05/04/23 | Price Changed | $1,274,000 | -0.1% | $486 / Sq Ft |
| 04/26/2023 04/26/23 | Price Changed | $1,274,900 | -0.4% | $486 / Sq Ft |
| 04/20/2023 04/20/23 | Price Changed | $1,279,900 | -0.4% | $488 / Sq Ft |
| 04/13/2023 04/13/23 | Price Changed | $1,284,900 | -0.2% | $490 / Sq Ft |
| 04/04/2023 04/04/23 | Price Changed | $1,287,000 | -0.2% | $491 / Sq Ft |
| 03/29/2023 03/29/23 | Price Changed | $1,289,000 | -0.8% | $492 / Sq Ft |
| 03/24/2023 03/24/23 | Price Changed | $1,299,000 | -2.0% | $495 / Sq Ft |
| 03/14/2023 03/14/23 | Price Changed | $1,324,900 | -1.9% | $505 / Sq Ft |
| 03/08/2023 03/08/23 | Price Changed | $1,350,000 | -1.5% | $515 / Sq Ft |
| 03/02/2023 03/02/23 | Price Changed | $1,370,000 | -0.7% | $523 / Sq Ft |
| 02/20/2023 02/20/23 | Price Changed | $1,380,000 | -0.3% | $526 / Sq Ft |
| 02/14/2023 02/14/23 | Price Changed | $1,384,000 | -0.1% | $528 / Sq Ft |
| 02/10/2023 02/10/23 | Price Changed | $1,384,900 | -0.3% | $528 / Sq Ft |
| 01/18/2023 01/18/23 | Price Changed | $1,389,000 | -0.1% | $530 / Sq Ft |
| 01/12/2023 01/12/23 | Price Changed | $1,390,000 | -0.6% | $530 / Sq Ft |
| 12/31/2022 12/31/22 | Price Changed | $1,397,900 | 0.0% | $533 / Sq Ft |
| 12/27/2022 12/27/22 | Price Changed | $1,398,000 | -0.1% | $533 / Sq Ft |
| 12/17/2022 12/17/22 | Price Changed | $1,400,000 | -5.3% | $534 / Sq Ft |
| 12/15/2022 12/15/22 | Price Changed | $1,479,000 | -0.4% | $564 / Sq Ft |
| 11/14/2022 11/14/22 | Price Changed | $1,484,900 | 0.0% | $566 / Sq Ft |
| 11/07/2022 11/07/22 | Price Changed | $1,485,000 | -0.3% | $566 / Sq Ft |
| 11/01/2022 11/01/22 | For Sale | $1,490,000 | +181.1% | $568 / Sq Ft |
| 01/28/2022 01/28/22 | Sold | $530,000 | +1.0% | $234 / Sq Ft |
| 01/25/2022 01/25/22 | Price Changed | $525,000 | 0.0% | $232 / Sq Ft |
| 01/13/2022 01/13/22 | Pending | -- | -- | -- |
| 01/07/2022 01/07/22 | For Sale | $525,000 | -- | $232 / Sq Ft |
Tax History Compared to Growth
Tax History
| Year | Tax Paid | Tax Assessment Tax Assessment Total Assessment is a certain percentage of the fair market value that is determined by local assessors to be the total taxable value of land and additions on the property. | Land | Improvement |
|---|---|---|---|---|
| 2025 | $3,122 | $38,722 | -- | -- |
| 2024 | $3,116 | $30,463 | -- | -- |
| 2023 | $3,116 | $52,750 | $10,550 | $42,200 |
| 2022 | $3,501 | $44,150 | $8,830 | $35,320 |
| 2021 | $3,023 | $40,200 | $8,040 | $32,160 |
| 2020 | $3,012 | $35,720 | $7,140 | $28,580 |
| 2019 | $2,770 | $32,210 | $6,440 | $25,770 |
| 2018 | $2,695 | $32,750 | $6,550 | $26,200 |
| 2017 | $2,598 | $32,880 | $6,570 | $26,310 |
| 2016 | $2,481 | $32,010 | $6,400 | $25,610 |
| 2015 | $2,374 | $26,660 | $5,330 | $21,330 |
Agents Affiliated with this Home
-
Sue Gibson
S
Seller's Agent in 2023
Sue Gibson
Gentry Real Estate
(480) 206-8482
3 in this area
236 Total Sales
-
Gina Salonic

Seller Co-Listing Agent in 2023
Gina Salonic
Gentry Real Estate
(480) 332-0143
3 in this area
147 Total Sales
-
W
Buyer's Agent in 2023
Wendy MacKenzie
Russ Lyon Sotheby's International Realty
-
Janice Dunnigan

Seller's Agent in 2022
Janice Dunnigan
HomeSmart
(602) 757-9634
1 in this area
28 Total Sales
-
Krystn Dale

Seller Co-Listing Agent in 2022
Krystn Dale
HomeSmart
(480) 522-9817
3 in this area
42 Total Sales
-
Jo Lynn Corr
J
Buyer's Agent in 2022
Jo Lynn Corr
DeLex Realty
(480) 206-0746
1 in this area
35 Total Sales
Map
Source: Arizona Regional Multiple Listing Service (ARMLS)
MLS Number: 6484069
APN: 302-79-073
- 2639 N El Dorado Place
- 2635 N El Dorado Place
- 2818 N Yucca St
- 2207 W Bentrup St
- 1800 W Shawnee Dr
- 1800 W Elliot Rd Unit 107
- 2320 W El Alba Way
- 2109 W El Alba Way
- 2727 N Price Rd Unit 6
- 2727 N Price Rd Unit 32
- 2727 N Price Rd Unit 3
- 1519 W Alamo Dr
- 3208 N El Dorado Dr
- 1806 W Rosewood Ct
- 1611 W Palomino Dr
- 2018 W Western Dr
- 2370 W Los Arboles Place
- 2400 W Los Arboles Place
- 3307 N Apollo Dr
- 1976 N Lemon Tree Ln Unit 16
