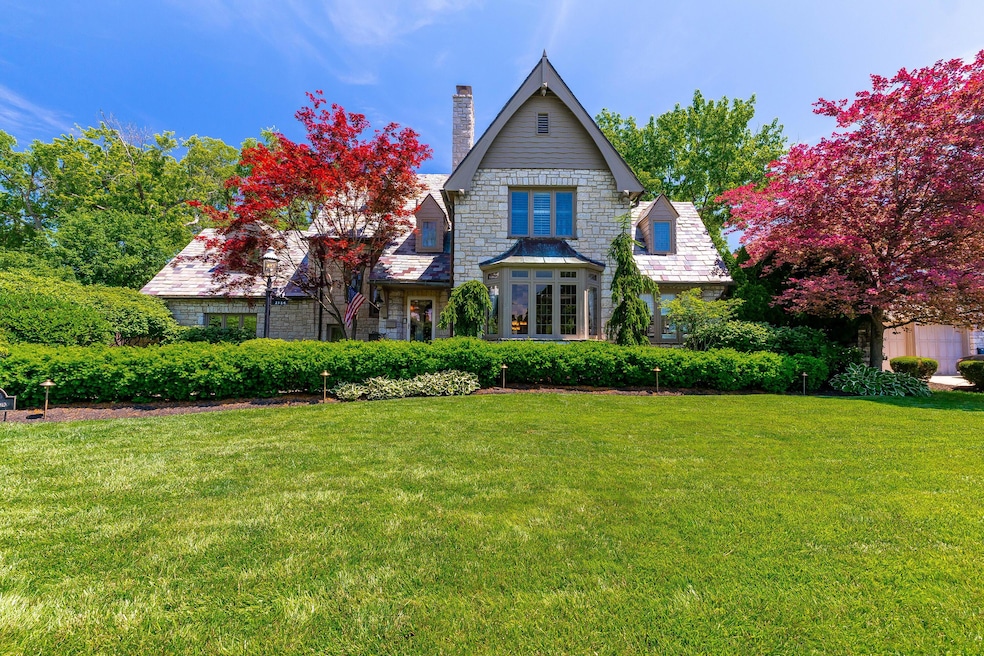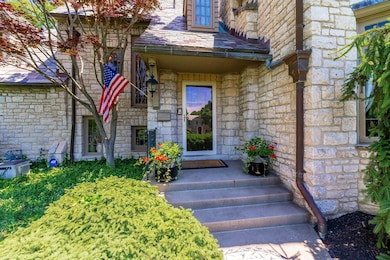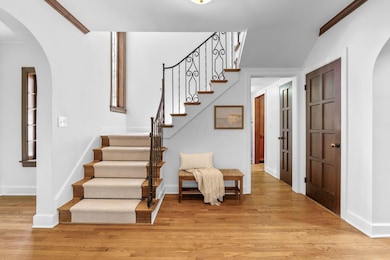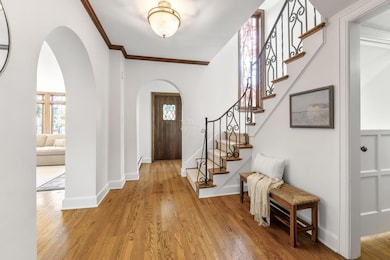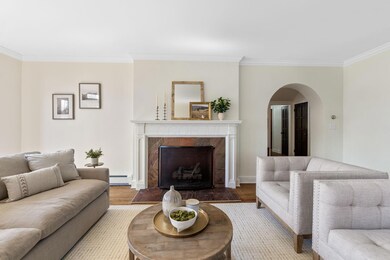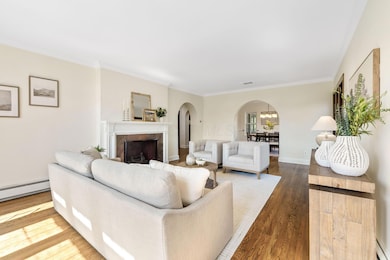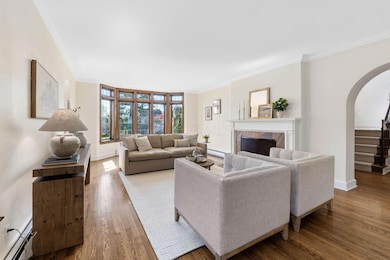
2134 Yorkshire Rd Columbus, OH 43221
Highlights
- In Ground Pool
- Traditional Architecture
- Fenced Yard
- Barrington Road Elementary School Rated A
- 3 Fireplaces
- 3 Car Detached Garage
About This Home
As of May 2025WOW! GREAT NEW PRICE! One of Arlington's finest has been newly renovated, updated and refreshed with details appealing to today's buyer. The well-conceived floorplan allows for both elegant entertaining and easy living with spacious interiors, stylish finishes and inviting spaces. The improved primary bedroom boasts a new bath and a second walk-in closet. And for family convenience a 2nd floor laundry room has been added. The large kitchen/gathering room sports a new gas range, new flooring and has been fitted with a wall of closets for storage accessibility with style. This gorgeous home offers 3 floors of modern living including 4 bedrooms, 3.2 baths, a first floor office and both formal and relaxed areas. The extra-large family room and 3-car garage (both by Matrka) add to family accommodation. The lovely yard with lush landscaping is highlighted by a magnificent 40 ft pool. Dual staircases, 3 fireplaces, custom leaded windows and timeless design. Truly an exceptional home!
Last Agent to Sell the Property
KW Classic Properties Realty License #375629 Listed on: 04/24/2025

Home Details
Home Type
- Single Family
Est. Annual Taxes
- $27,703
Year Built
- Built in 1930
Lot Details
- 0.32 Acre Lot
- Fenced Yard
- Irrigation
Parking
- 3 Car Detached Garage
Home Design
- Traditional Architecture
- Block Foundation
- Stone Exterior Construction
Interior Spaces
- 4,588 Sq Ft Home
- 2-Story Property
- 3 Fireplaces
- Gas Log Fireplace
- Family Room
- Ceramic Tile Flooring
- Basement
- Recreation or Family Area in Basement
Kitchen
- Gas Range
- Microwave
- Dishwasher
Bedrooms and Bathrooms
- 4 Bedrooms
Laundry
- Laundry on lower level
- Electric Dryer Hookup
Outdoor Features
- In Ground Pool
- Patio
Utilities
- Forced Air Heating and Cooling System
- Boiler Heating System
- Heating System Uses Gas
- Hot Water Heating System
- Gas Water Heater
Listing and Financial Details
- Assessor Parcel Number 070-000636
Ownership History
Purchase Details
Purchase Details
Similar Homes in Columbus, OH
Home Values in the Area
Average Home Value in this Area
Purchase History
| Date | Type | Sale Price | Title Company |
|---|---|---|---|
| Deed | $450,000 | -- | |
| Deed | $205,000 | -- |
Mortgage History
| Date | Status | Loan Amount | Loan Type |
|---|---|---|---|
| Closed | $269,000 | Stand Alone Second | |
| Closed | $175,000 | Credit Line Revolving |
Property History
| Date | Event | Price | Change | Sq Ft Price |
|---|---|---|---|---|
| 05/30/2025 05/30/25 | Sold | $1,715,000 | -9.3% | $374 / Sq Ft |
| 05/10/2025 05/10/25 | Price Changed | $1,890,000 | -5.4% | $412 / Sq Ft |
| 04/24/2025 04/24/25 | For Sale | $1,997,500 | -- | $435 / Sq Ft |
Tax History Compared to Growth
Tax History
| Year | Tax Paid | Tax Assessment Tax Assessment Total Assessment is a certain percentage of the fair market value that is determined by local assessors to be the total taxable value of land and additions on the property. | Land | Improvement |
|---|---|---|---|---|
| 2024 | $27,703 | $478,530 | $146,060 | $332,470 |
| 2023 | $27,360 | $478,530 | $146,060 | $332,470 |
| 2022 | $26,736 | $382,620 | $107,030 | $275,590 |
| 2021 | $23,668 | $382,620 | $107,030 | $275,590 |
| 2020 | $23,458 | $382,620 | $107,030 | $275,590 |
| 2019 | $23,120 | $333,410 | $107,030 | $226,380 |
| 2018 | $21,120 | $333,410 | $107,030 | $226,380 |
| 2017 | $21,105 | $333,410 | $107,030 | $226,380 |
| 2016 | $19,268 | $291,420 | $100,000 | $191,420 |
| 2015 | $19,252 | $291,420 | $100,000 | $191,420 |
| 2014 | $19,273 | $291,420 | $100,000 | $191,420 |
| 2013 | $9,203 | $264,915 | $90,895 | $174,020 |
Agents Affiliated with this Home
-
Sarah Eagleson

Seller's Agent in 2025
Sarah Eagleson
KW Classic Properties Realty
(614) 804-8470
21 in this area
81 Total Sales
-
Jeff Alvis

Buyer's Agent in 2025
Jeff Alvis
Wagenbrenner Prof. Real Estate
(614) 947-9142
31 in this area
54 Total Sales
Map
Source: Columbus and Central Ohio Regional MLS
MLS Number: 225013371
APN: 070-000636
- 2275 Oxford Rd
- 2252 Club Rd
- 1994 Suffolk Rd Unit 4
- 2145 Waltham Rd
- 2015 Arlington Ave
- 1929 Hillside Dr
- 1940 Scioto Pointe Dr
- 1912 Tremont Rd
- 1920 Chatfield Rd
- 1799 Baldridge Rd
- 2528 Tremont Rd
- 2586 Kent Rd
- 2399 Brandon Rd
- 1884 W Lane Ave
- 2583 Wexford Rd
- 2008 Edgemont Rd
- 1875 King Ave
- 1956 Glenn Ave
- 1631 Roxbury Rd Unit B6
- 1631 Roxbury Rd Unit F3
