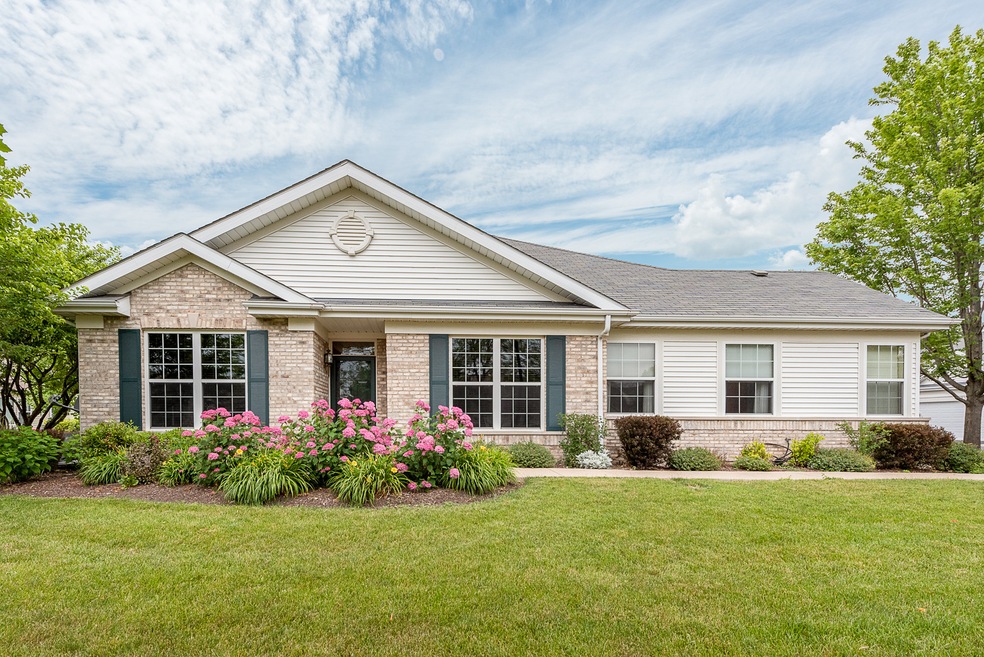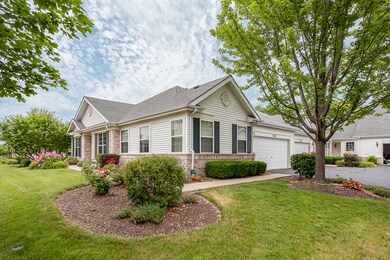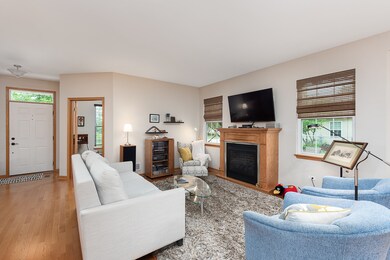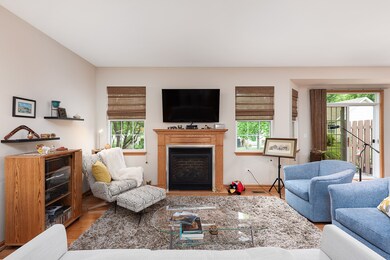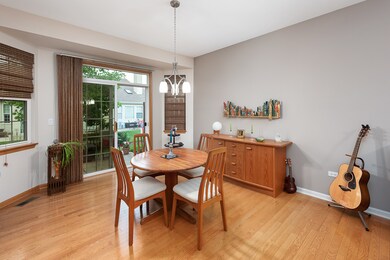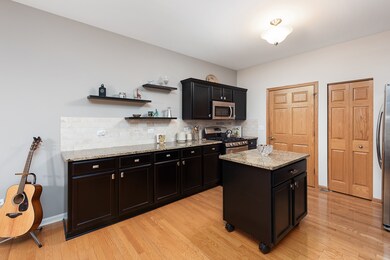
21340 Mays Lake Dr Crest Hill, IL 60403
Estimated Value: $294,000 - $300,209
Highlights
- Golf Course Community
- Fitness Center
- Community Indoor Pool
- Lockport Township High School East Rated A
- Clubhouse
- Tennis Courts
About This Home
As of August 2021A unique open floor plan in a Scottsdale model in Carillon Lakes, a 55+ Adult Community with so much to offer. This home is steps from the clubhouse, golf course, pools and all amenities offered for a resort like life! The home has hardwood floors throughout the main areas. The living room, dining room, kitchen and breakfast room are all open living space. Great for guests and family to eat and relax together. The living room has a fireplace with an oak mantel, two windows with coverings, it is open to the dining room with space that can expand the living room or place a large dining table and hutch. The kitchen has upgraded dark cabinets with updated pulls, open shelving, granite counters, designer island, stainless steel appliances and space for a large table. The sliding glass doors lead to an enlarged patio for extra relaxation space. The master bedroom has a walk in closet to fit all of your clothing storage needs. The private bath has double sinks, a garden soaker tub and separate shower. The second bedroom is located across from a second full bath with a large shower. The den is conveniently located near the front, another place to relax or work. The home has been completely remodeled, and meticulously maintained, so all you have to do is to move in! The assessment includes, lawn care, snow removal, exterior building maintenance, the clubhouse amenities, pools, tennis courts, a free 3 hole golf course and more. Move in and meet the great people at Carillon Lakes!
Last Agent to Sell the Property
Platinum Partners Realtors License #475135679 Listed on: 06/25/2021

Townhouse Details
Home Type
- Townhome
Est. Annual Taxes
- $5,356
Year Built
- Built in 2006
Lot Details
- 0.3
HOA Fees
- $406 Monthly HOA Fees
Parking
- 2 Car Attached Garage
- Parking Included in Price
Home Design
- Slab Foundation
Interior Spaces
- 1,500 Sq Ft Home
- 1-Story Property
- Includes Fireplace Accessories
- Gas Log Fireplace
- Family Room with Fireplace
- Combination Dining and Living Room
- Breakfast Room
- Den
Kitchen
- Range
- Microwave
- Dishwasher
- Stainless Steel Appliances
- Disposal
Bedrooms and Bathrooms
- 2 Bedrooms
- 2 Potential Bedrooms
- 2 Full Bathrooms
- Dual Sinks
- Garden Bath
- Separate Shower
Laundry
- Dryer
- Washer
Accessible Home Design
- Halls are 36 inches wide or more
- Accessibility Features
- Doors with lever handles
- No Interior Steps
- Entry Slope Less Than 1 Foot
Outdoor Features
- Patio
Schools
- Richland Elementary School
- Lockport Township High School
Utilities
- Central Air
- Heating System Uses Natural Gas
Listing and Financial Details
- Senior Tax Exemptions
- Homeowner Tax Exemptions
Community Details
Overview
- Association fees include insurance, clubhouse, exercise facilities, pool, exterior maintenance, lawn care, snow removal
- 6 Units
- Cindy Association, Phone Number (815) 577-6790
- Carillon Lakes Subdivision, Scottsdale Floorplan
- Property managed by Carillon Lakes HOA
Amenities
- Clubhouse
Recreation
- Golf Course Community
- Tennis Courts
- Fitness Center
- Community Indoor Pool
- Park
Pet Policy
- Pets up to 99 lbs
- Dogs and Cats Allowed
Ownership History
Purchase Details
Purchase Details
Home Financials for this Owner
Home Financials are based on the most recent Mortgage that was taken out on this home.Purchase Details
Home Financials for this Owner
Home Financials are based on the most recent Mortgage that was taken out on this home.Purchase Details
Home Financials for this Owner
Home Financials are based on the most recent Mortgage that was taken out on this home.Purchase Details
Purchase Details
Purchase Details
Home Financials for this Owner
Home Financials are based on the most recent Mortgage that was taken out on this home.Similar Homes in Crest Hill, IL
Home Values in the Area
Average Home Value in this Area
Purchase History
| Date | Buyer | Sale Price | Title Company |
|---|---|---|---|
| Pierson William | -- | None Listed On Document | |
| Pierson William | -- | None Listed On Document | |
| Pierson William Hisey | $249,750 | Fidelity Title | |
| Pierson William Hisey | $249,750 | Fidelity Title | |
| Mary P Schaefer Trust | $210,000 | First American Title | |
| Mary P Schaefer Trust | $210,000 | First American Title | |
| Schulte Margaret A | $139,900 | Attorneys Title Guaranty Fun | |
| Schulte Margaret A | $139,900 | Attorneys Title Guaranty Fun | |
| Lnv Corporation | -- | None Available | |
| Lnv Corporation | -- | None Available | |
| Mgc Mortgage | $153,300 | None Available | |
| Mgc Mortgage | $153,300 | None Available | |
| Zahora Edward | $233,000 | First American Title | |
| Zahora Edward | $233,000 | First American Title |
Mortgage History
| Date | Status | Borrower | Loan Amount |
|---|---|---|---|
| Previous Owner | Pierson William Hisey | $158,000 | |
| Previous Owner | Schulte Margaret A | $90,000 | |
| Previous Owner | Zahora Edward | $213,993 |
Property History
| Date | Event | Price | Change | Sq Ft Price |
|---|---|---|---|---|
| 08/27/2021 08/27/21 | Sold | $249,750 | 0.0% | $167 / Sq Ft |
| 07/08/2021 07/08/21 | Pending | -- | -- | -- |
| 06/25/2021 06/25/21 | For Sale | $249,750 | +18.9% | $167 / Sq Ft |
| 08/26/2016 08/26/16 | Sold | $210,000 | 0.0% | $140 / Sq Ft |
| 06/05/2016 06/05/16 | Pending | -- | -- | -- |
| 06/03/2016 06/03/16 | For Sale | $210,000 | -- | $140 / Sq Ft |
Tax History Compared to Growth
Tax History
| Year | Tax Paid | Tax Assessment Tax Assessment Total Assessment is a certain percentage of the fair market value that is determined by local assessors to be the total taxable value of land and additions on the property. | Land | Improvement |
|---|---|---|---|---|
| 2023 | $6,293 | $84,348 | $18,437 | $65,911 |
| 2022 | $5,864 | $79,460 | $17,369 | $62,091 |
| 2021 | $5,522 | $74,674 | $16,323 | $58,351 |
| 2020 | $5,356 | $72,218 | $15,786 | $56,432 |
| 2019 | $5,042 | $68,453 | $14,963 | $53,490 |
| 2018 | $5,117 | $62,662 | $13,697 | $48,965 |
| 2017 | $4,837 | $59,154 | $12,930 | $46,224 |
| 2016 | $4,163 | $55,439 | $12,118 | $43,321 |
| 2015 | $4,261 | $50,721 | $11,087 | $39,634 |
| 2014 | $4,261 | $49,244 | $10,764 | $38,480 |
| 2013 | $4,261 | $52,056 | $11,097 | $40,959 |
Agents Affiliated with this Home
-
Carey Grabe

Seller's Agent in 2021
Carey Grabe
Platinum Partners Realtors
(630) 291-7977
48 in this area
74 Total Sales
-
Michelle Teng

Buyer's Agent in 2021
Michelle Teng
john greene Realtor
(630) 276-3811
12 in this area
88 Total Sales
-
JoAnn Hassler

Seller's Agent in 2016
JoAnn Hassler
RE/MAX
(630) 235-0901
1 in this area
22 Total Sales
-
Barbara Plahn

Buyer's Agent in 2016
Barbara Plahn
RE/MAX
(630) 816-9827
11 Total Sales
Map
Source: Midwest Real Estate Data (MRED)
MLS Number: 11136383
APN: 11-04-19-101-055
- 21449 Lake st Clair Dr
- 1478 W Flint Ln
- 21508 Lake st Clair Dr
- 727 Pentwater Rd
- 1468 W Grand Haven Rd
- 746 S Mecosta Ln
- 16306 Windsor Lake Ct
- 16333 Crescent Lake Dr
- 21536 Vesper St
- 715 S Wellston Ln
- 696 S Wellston Ln
- 21308 Brush Lake Dr
- 761 Bayles Dr Unit 7C
- 751 Zachary Dr Unit 7C
- 721 S Shannon Dr
- 676 S Shannon Dr Unit 7C
- 627 Saugatuk Cir
- 608 Bridgeman Ln
- 16430 Crescent Lake Ct
- 1611 Benzie Cir Unit 1
- 21340 Mays Lake Dr
- 21340 Mays Lake Dr Unit 21340
- 21338 Mays Lake Dr
- 21336 Mays Lake Dr
- 21350 Mays Lake Dr
- 21352 Mays Lake Dr
- 21330 Mays Lake Dr
- 21332 Mays Lake Dr
- 21356 Mays Lake Dr
- 21360 Mays Lake Dr
- 21358 Mays Lake Dr
- 16011 Carillon Lakes Ct
- 16015 Carillon Lakes Ct
- 16006 Carillon Lakes Ct
- 16021 Carillon Lakes Ct
- 21402 Mays Lake Dr
- 21404 Mays Lake Dr
- 16012 Carillon Lakes Ct
- 16023 Carillon Lakes Ct
- 16018 Carillon Lakes Ct
