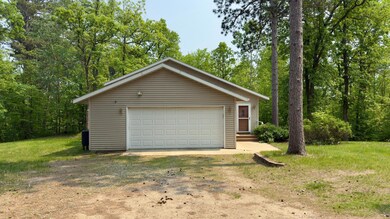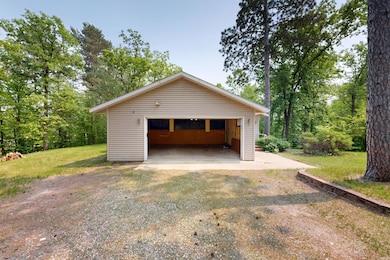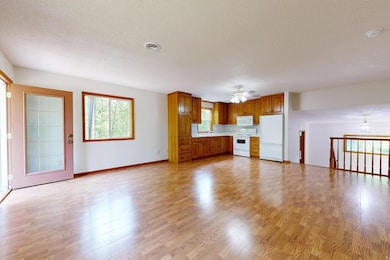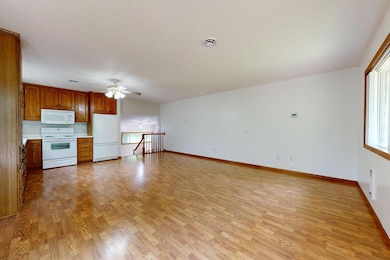21341 County 50 Park Rapids, MN 56470
Estimated payment $1,379/month
Highlights
- River Front
- No HOA
- Living Room
- Deck
- 4 Car Attached Garage
- Entrance Foyer
About This Home
This two-bedroom, one-bath home is nestled on a generous 8.77 acres of tranquil land along the picturesque Sand River with 657' of river front, offering ample privacy and natural beauty. The home features a spacious open floor plan that seamlessly connects the living, dining, and kitchen areas, creating an inviting atmosphere perfect for both relaxation and entertaining. An attached garage provides convenient parking and additional storage, while a separate detached garage offers extra space for hobbies, equipment, or vehicles. The interior has been recently updated with new flooring and a fresh coat of paint. With its combination of comfort and privacy, this home is truly move-in ready, waiting for you to make it your own!
Home Details
Home Type
- Single Family
Est. Annual Taxes
- $221
Year Built
- Built in 2001
Lot Details
- 8.77 Acre Lot
- Lot Dimensions are 660x653x598x658
- River Front
- Many Trees
Parking
- 4 Car Attached Garage
- Insulated Garage
Home Design
- Bi-Level Home
- Vinyl Siding
Interior Spaces
- Entrance Foyer
- Living Room
- Combination Kitchen and Dining Room
- Finished Basement
- Basement Fills Entire Space Under The House
Kitchen
- Range
- Microwave
Bedrooms and Bathrooms
- 2 Bedrooms
- 1 Full Bathroom
Laundry
- Dryer
- Washer
Outdoor Features
- Deck
Utilities
- Forced Air Heating System
- Heat Pump System
- Baseboard Heating
- Septic System
Community Details
- No Home Owners Association
Listing and Financial Details
- Assessor Parcel Number 203100800
Map
Tax History
| Year | Tax Paid | Tax Assessment Tax Assessment Total Assessment is a certain percentage of the fair market value that is determined by local assessors to be the total taxable value of land and additions on the property. | Land | Improvement |
|---|---|---|---|---|
| 2024 | $221 | $275,200 | $93,900 | $181,300 |
| 2023 | $210 | $225,400 | $76,000 | $149,400 |
| 2022 | $158 | $227,900 | $68,500 | $159,400 |
| 2021 | $1,254 | $156,000 | $61,600 | $94,400 |
| 2020 | $1,178 | $134,900 | $51,004 | $83,896 |
| 2019 | $1,240 | $121,700 | $49,748 | $71,952 |
| 2018 | $1,136 | $108,700 | $45,786 | $62,914 |
| 2016 | $816 | $83,900 | $24,845 | $59,055 |
| 2015 | $678 | $82,800 | $25,118 | $57,682 |
| 2014 | $638 | $85,200 | $28,678 | $56,522 |
Property History
| Date | Event | Price | List to Sale | Price per Sq Ft |
|---|---|---|---|---|
| 12/01/2025 12/01/25 | Price Changed | $264,900 | -5.4% | $215 / Sq Ft |
| 10/20/2025 10/20/25 | Price Changed | $279,900 | -3.4% | $227 / Sq Ft |
| 08/08/2025 08/08/25 | Price Changed | $289,900 | -3.3% | $235 / Sq Ft |
| 06/02/2025 06/02/25 | For Sale | $299,900 | -- | $243 / Sq Ft |
Purchase History
| Date | Type | Sale Price | Title Company |
|---|---|---|---|
| Warranty Deed | $240,000 | None Available | |
| Deed | $240,000 | -- |
Mortgage History
| Date | Status | Loan Amount | Loan Type |
|---|---|---|---|
| Open | $240,000 | Purchase Money Mortgage | |
| Closed | $240,000 | No Value Available |
Source: NorthstarMLS
MLS Number: 6731150
APN: 20.31.00800
- 23787 Gilmore Trail
- 21226 County 18
- 20017 Grouse Rd
- 21314 Fair Oaks
- 20427 Fajita Loop
- 19769 County 40
- TBD Wildwood Ave
- 25006 Great Pine Dr
- TBD County 2
- 25938 Indigo Dr
- 20151 Eddie Baxter Dr
- 25433 County 86
- 21606 Elmwood Cir
- 106 Village Rd
- 103 County 13
- 24019 County 2
- 110 Evergreen Ct
- 18575 State 34
- 27222 Island View Dr
- 25138 County 2
Ask me questions while you tour the home.







