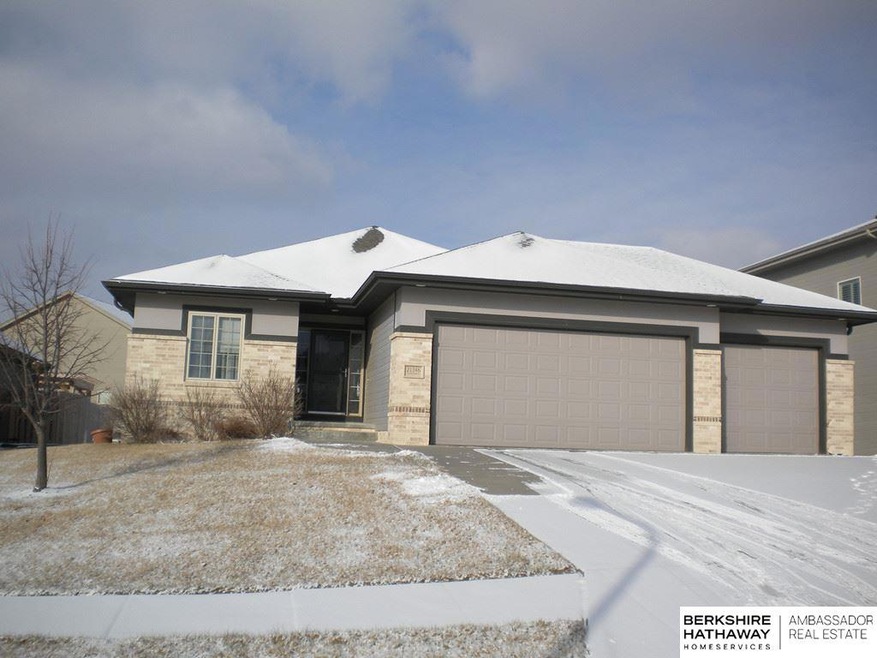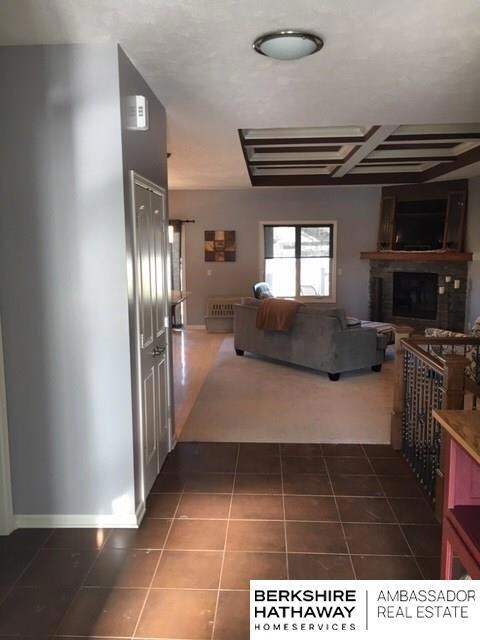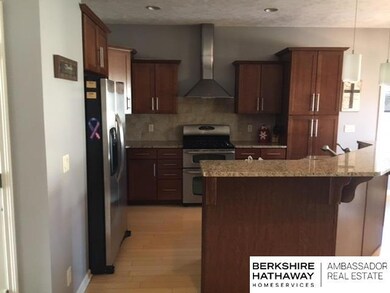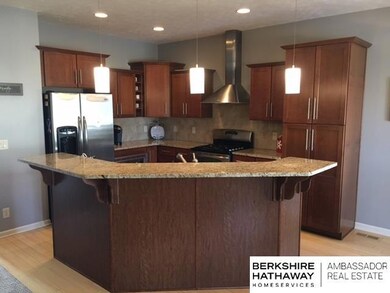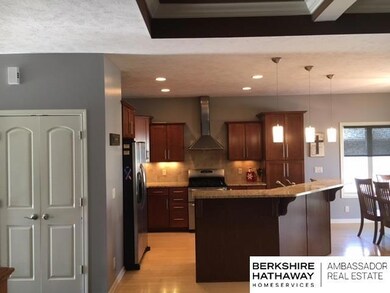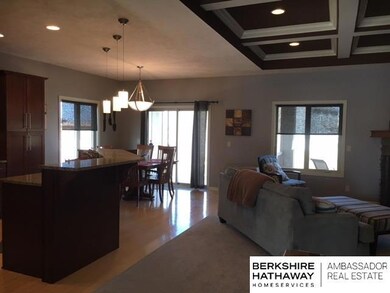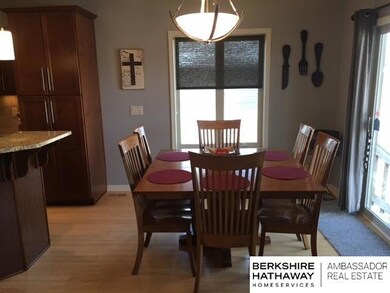
21346 Cobblestone Cir Gretna, NE 68028
Highlights
- Spa
- Ranch Style House
- Wood Flooring
- Gretna Middle School Rated A-
- Cathedral Ceiling
- Whirlpool Bathtub
About This Home
As of March 2017Stunning, contemporary, 4 bed/3ba ranch, in "Standing Stone". Open concept with beamed ceilings in family room, and stone fireplace. Granite, stainless, wood floors and all appliances included! Large covered deck provides access from kitchen and master bedroom with has whirlpool and double sinks! High end furnace, pella windows, 3 car garage, finished lower level with media room area. Close to shopping, walking trails, schools and interstate. New paint and carpet in family room and much more!
Last Agent to Sell the Property
BHHS Ambassador Real Estate License #20050742 Listed on: 01/06/2017

Home Details
Home Type
- Single Family
Est. Annual Taxes
- $6,900
Year Built
- Built in 2008
Lot Details
- Lot Dimensions are 72 x 124.6
- Sprinkler System
HOA Fees
- $25 Monthly HOA Fees
Parking
- 3 Car Attached Garage
Home Design
- Ranch Style House
- Composition Roof
- Stone
Interior Spaces
- Central Vacuum
- Cathedral Ceiling
- Ceiling Fan
- 1 Fireplace
- Window Treatments
- Washer
- Basement
Kitchen
- Oven
- Microwave
- Ice Maker
- Dishwasher
- Disposal
Flooring
- Wood
- Wall to Wall Carpet
Bedrooms and Bathrooms
- 4 Bedrooms
- Dual Sinks
- Whirlpool Bathtub
- Shower Only
- Spa Bath
Outdoor Features
- Spa
- Covered Deck
- Patio
- Exterior Lighting
Schools
- Thomas Elementary School
- Gretna Middle School
- Gretna High School
Utilities
- Forced Air Heating and Cooling System
- Heating System Uses Gas
- Water Softener
Community Details
- Association fees include common area maintenance
- Standing Stone Subdivision
Listing and Financial Details
- Assessor Parcel Number 011584960
Ownership History
Purchase Details
Purchase Details
Home Financials for this Owner
Home Financials are based on the most recent Mortgage that was taken out on this home.Purchase Details
Similar Homes in Gretna, NE
Home Values in the Area
Average Home Value in this Area
Purchase History
| Date | Type | Sale Price | Title Company |
|---|---|---|---|
| Interfamily Deed Transfer | -- | None Available | |
| Warranty Deed | $243,000 | Omaha National Title | |
| Warranty Deed | $30,000 | None Available |
Mortgage History
| Date | Status | Loan Amount | Loan Type |
|---|---|---|---|
| Open | $259,250 | VA | |
| Closed | $251,019 | No Value Available | |
| Previous Owner | $229,900 | Unknown | |
| Previous Owner | $223,510 | Unknown |
Property History
| Date | Event | Price | Change | Sq Ft Price |
|---|---|---|---|---|
| 03/09/2017 03/09/17 | Sold | $282,000 | -7.5% | $111 / Sq Ft |
| 02/17/2017 02/17/17 | Pending | -- | -- | -- |
| 01/06/2017 01/06/17 | For Sale | $305,000 | +25.5% | $121 / Sq Ft |
| 10/11/2013 10/11/13 | Sold | $243,000 | -4.3% | $96 / Sq Ft |
| 08/07/2013 08/07/13 | Pending | -- | -- | -- |
| 05/29/2013 05/29/13 | For Sale | $254,000 | -- | $100 / Sq Ft |
Tax History Compared to Growth
Tax History
| Year | Tax Paid | Tax Assessment Tax Assessment Total Assessment is a certain percentage of the fair market value that is determined by local assessors to be the total taxable value of land and additions on the property. | Land | Improvement |
|---|---|---|---|---|
| 2024 | $8,043 | $381,176 | $59,000 | $322,176 |
| 2023 | $8,043 | $374,204 | $54,000 | $320,204 |
| 2022 | $7,530 | $329,979 | $52,000 | $277,979 |
| 2021 | $5,631 | $307,361 | $52,000 | $255,361 |
| 2020 | $7,602 | $301,543 | $47,000 | $254,543 |
| 2019 | $7,665 | $282,242 | $47,000 | $235,242 |
| 2018 | $7,305 | $270,212 | $43,000 | $227,212 |
| 2017 | $7,232 | $267,070 | $40,000 | $227,070 |
| 2016 | $6,900 | $255,814 | $28,000 | $227,814 |
| 2015 | $6,672 | $248,754 | $28,000 | $220,754 |
| 2014 | $6,398 | $240,147 | $28,000 | $212,147 |
| 2012 | -- | $227,703 | $28,000 | $199,703 |
Agents Affiliated with this Home
-
LaVonne Ryan
L
Seller's Agent in 2017
LaVonne Ryan
BHHS Ambassador Real Estate
(402) 493-4663
12 Total Sales
-
Lyndel Spurgeon

Buyer's Agent in 2017
Lyndel Spurgeon
BHHS Ambassador Real Estate
(402) 493-4663
16 in this area
59 Total Sales
-
David Hubert

Seller's Agent in 2013
David Hubert
Nebraska Realty
(402) 660-8780
1 in this area
23 Total Sales
Map
Source: Great Plains Regional MLS
MLS Number: 21700471
APN: 011584960
- 21327 Quarry Ln
- 21313 Castlerock Ln
- 11902 S 214th St
- 11910 S 212th St
- 21765 Ponderosa Dr
- 21113 Flagstone Cir
- 11889 S 217th St
- Lot 43 Lincoln Ridge
- LOT 76 Lincoln Ridge
- LOT 5 Lincoln Ridge
- LOT 64 Lincoln Ridge
- 21710 Hackberry Dr
- 21812 Hackberry Dr
- 22013 Hackberry Cir
- 22017 Hackberry Cir
- 21808 Hackberry Dr
- 22008 Hackberry Cir
- 21913 Hackberry Dr
- 21909 Hackberry Dr
- 21816 Hackberry Dr
