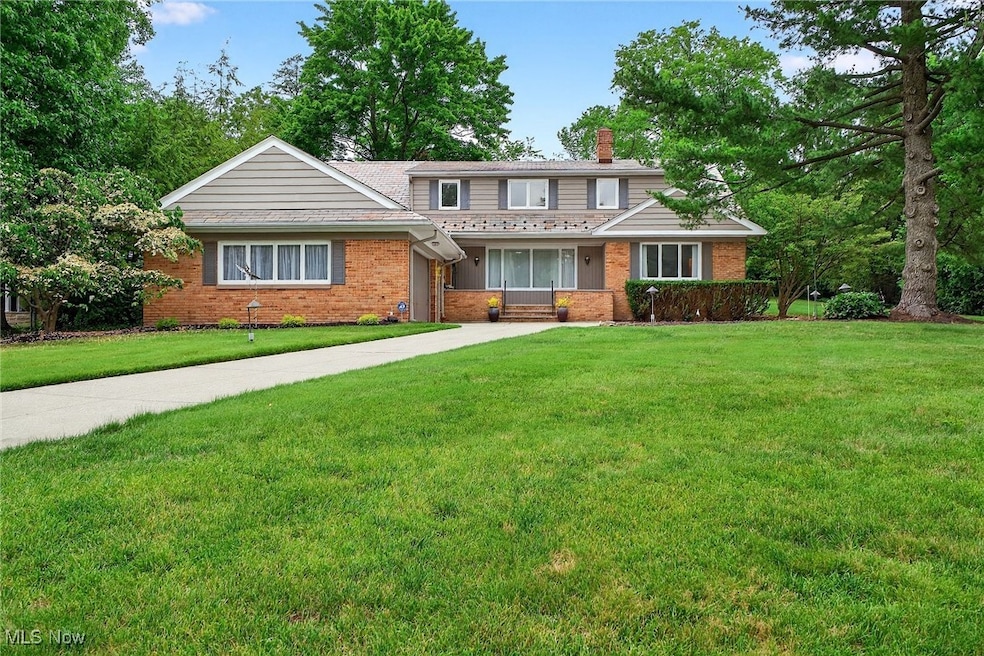
21349 Shelburne Rd Shaker Heights, OH 44122
Estimated payment $3,659/month
Highlights
- Fitness Center
- Medical Services
- Cape Cod Architecture
- Shaker Heights High School Rated A
- 0.54 Acre Lot
- 1 Fireplace
About This Home
Location. Location. Location! Welcome to this stately corner lot home on highly sought-after Shelburne Road in historic Shaker Heights, OH. This 5-bedroom, 5-bath mid-century Cape Cod offers a large circular driveway, spacious two-car attached garage, classic charm, plenty of room for entertaining, and walkable access to John Carroll University and University School Lower Campus (Private K-12 college preparatory school for boys).
The home features a floor-to-ceiling gas fireplace; formal living and dining rooms; a bright kitchen with eating space leading to a large 3-season sunroom off the patio; family rooms on both levels; first floor laundry/utility room; and two master suites--one on each level (ideal for multigenerational living). There is a dedicated space perfect for an office or homeschooling in one first level bedroom. Two full baths on the first level have direct access to the three first floor bedrooms. Ample closets, plus a cedar closet, are throughout.
Upstairs there is a huge full bath for both spacious bedrooms. Hardwood floors are throughout. The huge basement has a 1/2 bath, lots of built-in storage, and a pantry. Outside, the large landscaped yard features mature trees, a large patio, and a built-in grill.
Listing Agent
EXP Realty, LLC. Brokerage Email: colovasj@gmail.com, 440-552-9008 License #2024000184 Listed on: 06/25/2025

Home Details
Home Type
- Single Family
Year Built
- Built in 1956
Lot Details
- 0.54 Acre Lot
- Lot Dimensions are 132x178
Parking
- 2 Car Attached Garage
- Garage Door Opener
Home Design
- Cape Cod Architecture
- Brick Exterior Construction
- Slate Roof
- Wood Siding
Interior Spaces
- 3,376 Sq Ft Home
- 2-Story Property
- 1 Fireplace
- Partially Finished Basement
- Basement Fills Entire Space Under The House
Kitchen
- Built-In Oven
- Range
- Dishwasher
Bedrooms and Bathrooms
- 5 Bedrooms | 3 Main Level Bedrooms
- 5 Bathrooms
Outdoor Features
- Enclosed Patio or Porch
Utilities
- Forced Air Heating and Cooling System
- Heating System Uses Gas
Listing and Financial Details
- Assessor Parcel Number 734-06-035
Community Details
Overview
- No Home Owners Association
Amenities
- Medical Services
- Shops
Recreation
- Community Playground
- Fitness Center
- Community Pool
- Park
Map
Home Values in the Area
Average Home Value in this Area
Tax History
| Year | Tax Paid | Tax Assessment Tax Assessment Total Assessment is a certain percentage of the fair market value that is determined by local assessors to be the total taxable value of land and additions on the property. | Land | Improvement |
|---|---|---|---|---|
| 2024 | $12,713 | $141,050 | $44,765 | $96,285 |
| 2023 | $10,582 | $93,180 | $39,170 | $54,010 |
| 2022 | $10,329 | $93,170 | $39,170 | $54,010 |
| 2021 | $10,294 | $93,170 | $39,170 | $54,010 |
| 2020 | $10,692 | $91,350 | $38,400 | $52,960 |
| 2019 | $10,539 | $261,000 | $109,700 | $151,300 |
| 2018 | $12,922 | $108,260 | $38,400 | $69,860 |
| 2017 | $12,015 | $96,880 | $35,490 | $61,390 |
| 2016 | $11,321 | $114,560 | $35,490 | $79,070 |
| 2015 | $13,064 | $114,560 | $35,490 | $79,070 |
| 2014 | $13,064 | $108,090 | $33,500 | $74,590 |
Property History
| Date | Event | Price | Change | Sq Ft Price |
|---|---|---|---|---|
| 08/05/2025 08/05/25 | Pending | -- | -- | -- |
| 07/30/2025 07/30/25 | For Sale | $474,900 | 0.0% | $141 / Sq Ft |
| 07/18/2025 07/18/25 | Pending | -- | -- | -- |
| 07/11/2025 07/11/25 | Price Changed | $474,900 | -5.0% | $141 / Sq Ft |
| 06/25/2025 06/25/25 | For Sale | $499,900 | -- | $148 / Sq Ft |
Purchase History
| Date | Type | Sale Price | Title Company |
|---|---|---|---|
| Warranty Deed | $345,000 | Barristers Title Agency | |
| Deed | -- | -- | |
| Deed | -- | -- | |
| Deed | -- | -- |
Mortgage History
| Date | Status | Loan Amount | Loan Type |
|---|---|---|---|
| Open | $280,500 | Unknown | |
| Closed | $276,000 | Purchase Money Mortgage |
Similar Homes in the area
Source: MLS Now
MLS Number: 5131150
APN: 734-06-035
- 20601 Shelburne Rd
- 22099 Shaker Blvd
- 22576 Calverton Rd
- 20101 N Park Blvd Unit 201
- 19951 Fairmount Blvd
- 2524 Claver Rd
- 22875 Fairmount Blvd
- 2465 S Belvoir Blvd
- 2736 Green Rd
- 2496 Milton Rd
- 21900 Rye Rd
- 2632 S Green Rd
- 14370 Washington Blvd
- 22275 Rye Rd
- 2610 S Green Rd Unit 2610A
- 2602 S Green Rd Unit 2602
- 20526 W Byron Rd
- 21262 S Woodland Rd
- 20501 S Woodland Rd
- 2404 Lalemant Rd






