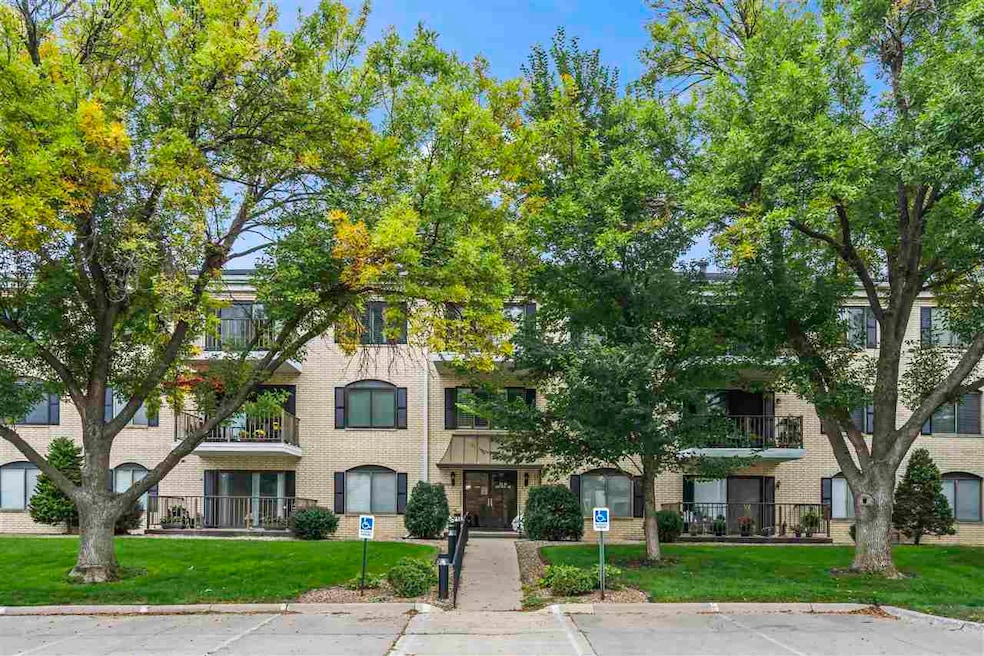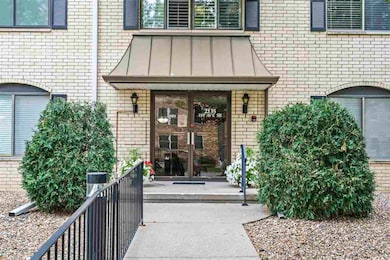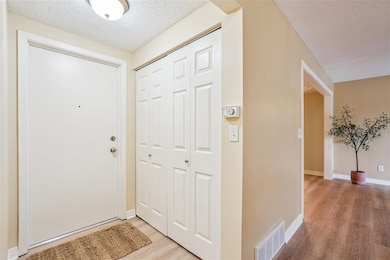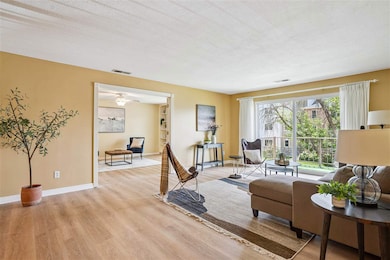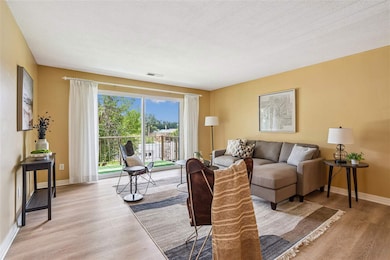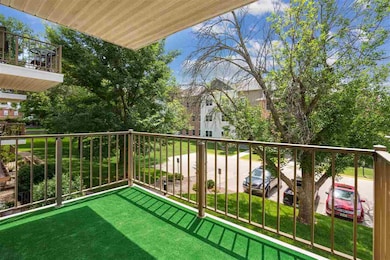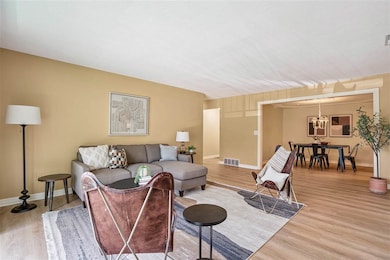2135 1st Ave SE Cedar Rapids, IA 52402
Bever Park NeighborhoodEstimated payment $1,429/month
Highlights
- Main Floor Primary Bedroom
- Formal Dining Room
- Laundry closet
- Separate Formal Living Room
- Balcony
- Property is near schools
About This Home
**Accepted Offer, waiting on contingencies to be released** Meticulously maintained, thoughtfully upgraded, and beautifully designed describes this spacious condominium that features two large bedrooms, two baths, a huge den/study/bonus/guest space that provides versatility to the layout. Located on the second floor of a diligently maintained building and nestled amongst established trees, this condominium is rare because of the extent to which improvements and updates have been made, including newer windows, remodeled kitchen, new luxury vinyl plank flooring (2025), new carpet (2025), new paint (2025), new water heater (2019), new furnace (2016), and new a/c (2016). These condos make the transition from a single-family home easier thanks to the large room sizes and the generous amount of storage throughout the condo as well as in the dedicated, secured storage unit that comes with this condo. Secured building, but with a welcoming lobby, delivery room for packages, and an elevator for easy access to all floors as well as the parking garage. The HOA dues are $381 for lawn care, snow removal, common area care, water, and building maintenance and $57 for cable and internet provided by IMON Communications. Come see the quality and beauty for yourself!
Home Details
Home Type
- Single Family
Est. Annual Taxes
- $1,886
Year Built
- Built in 1979
HOA Fees
- $381 Monthly HOA Fees
Parking
- 1 Parking Space
Home Design
- Frame Construction
Interior Spaces
- 1,652 Sq Ft Home
- 2-Story Property
- Bookcases
- Separate Formal Living Room
- Formal Dining Room
Kitchen
- Oven or Range
- Microwave
- Dishwasher
Bedrooms and Bathrooms
- 2 Main Level Bedrooms
- Primary Bedroom on Main
- 2 Full Bathrooms
Laundry
- Laundry closet
- Dryer
- Washer
Schools
- Trailside Elementary School
- Franklin Middle School
- Washington High School
Utilities
- Forced Air Heating and Cooling System
- Heating System Uses Gas
- Water Heater
- Internet Available
- Cable TV Available
Additional Features
- Balcony
- Property is near schools
Community Details
- Association fees include exterior maintenance, grounds maintenance, sewer, water
Listing and Financial Details
- Assessor Parcel Number 141432901501033
Map
Home Values in the Area
Average Home Value in this Area
Tax History
| Year | Tax Paid | Tax Assessment Tax Assessment Total Assessment is a certain percentage of the fair market value that is determined by local assessors to be the total taxable value of land and additions on the property. | Land | Improvement |
|---|---|---|---|---|
| 2025 | $1,886 | $127,600 | $25,000 | $102,600 |
| 2024 | $1,866 | $125,500 | $20,500 | $105,000 |
| 2023 | $1,866 | $124,000 | $20,500 | $103,500 |
| 2022 | $1,744 | $97,300 | $17,500 | $79,800 |
| 2021 | $1,762 | $93,100 | $14,000 | $79,100 |
| 2020 | $1,762 | $88,500 | $14,000 | $74,500 |
| 2019 | $1,840 | $93,900 | $14,000 | $79,900 |
| 2018 | $1,616 | $93,900 | $14,000 | $79,900 |
| 2017 | $1,776 | $90,100 | $6,000 | $84,100 |
| 2016 | $1,853 | $87,200 | $6,000 | $81,200 |
| 2015 | $1,779 | $83,652 | $6,000 | $77,652 |
| 2014 | $1,594 | $83,652 | $6,000 | $77,652 |
| 2013 | $1,556 | $83,652 | $6,000 | $77,652 |
Property History
| Date | Event | Price | List to Sale | Price per Sq Ft |
|---|---|---|---|---|
| 09/11/2025 09/11/25 | Price Changed | $169,000 | -2.0% | $102 / Sq Ft |
| 08/16/2025 08/16/25 | Price Changed | $172,500 | -1.4% | $104 / Sq Ft |
| 07/18/2025 07/18/25 | For Sale | $174,900 | -- | $106 / Sq Ft |
Purchase History
| Date | Type | Sale Price | Title Company |
|---|---|---|---|
| Special Warranty Deed | $100,000 | -- | |
| Warranty Deed | $89,500 | None Available | |
| Legal Action Court Order | $84,500 | None Available | |
| Legal Action Court Order | $88,500 | None Available |
Mortgage History
| Date | Status | Loan Amount | Loan Type |
|---|---|---|---|
| Previous Owner | $71,960 | Adjustable Rate Mortgage/ARM | |
| Previous Owner | $68,000 | New Conventional | |
| Previous Owner | $71,200 | Purchase Money Mortgage |
Source: Iowa City Area Association of REALTORS®
MLS Number: 202504686
APN: 14143-29015-01048
- 2135 1st Ave SE Unit 115
- 2135 1st Ave SE Unit 121
- 2135 1st Ave SE Unit 215
- 2135 1st Ave SE Unit 325
- 2135 1st Ave SE Unit 217
- 2131 1st Ave SE Unit 116
- 2131 1st Ave SE Unit 310
- 100 Thompson Dr SE Unit 320
- 100 Thompson Dr SE Unit 212
- 190 Cottage Grove Ave SE Unit 104
- 190 Cottage Grove Ave SE Unit 108
- 190 Cottage Grove Ave SE Unit 212
- 130 Thompson Dr SE Unit 210
- 130 Thompson Dr SE Unit 212
- 130 Thompson Dr SE Unit 320
- 130 Thompson Dr SE Unit 214
- 2222 1st Ave NE Unit 107
- 2222 1st Ave NE
- 2222 1st Ave NE Unit 305
- 2222 1st Ave NE Unit 507
- 2026 1st Ave NE
- 1953 1st Ave SE Unit 202
- 1820 A Ave NE
- 330-340 29th St SE
- 1569 1st Ave SE Unit 4
- 210 32nd St NE
- 1537 1st Ave SE
- 1516 C Ave NE
- 1400 2nd Ave SW
- 255 38th Street Dr SE
- 1311-1317 Oakland Rd NE
- 205 40th Street Dr SE
- 906 10th St SE
- 3010 Center Point Rd NE
- 140 40th Street Dr SE
- 1420 Sierra Dr NE
- 1420 Sierra Dr NE
- 1220 Sierra Dr NE
- 903 38th St SE
- 921 Old Marion Rd NE
