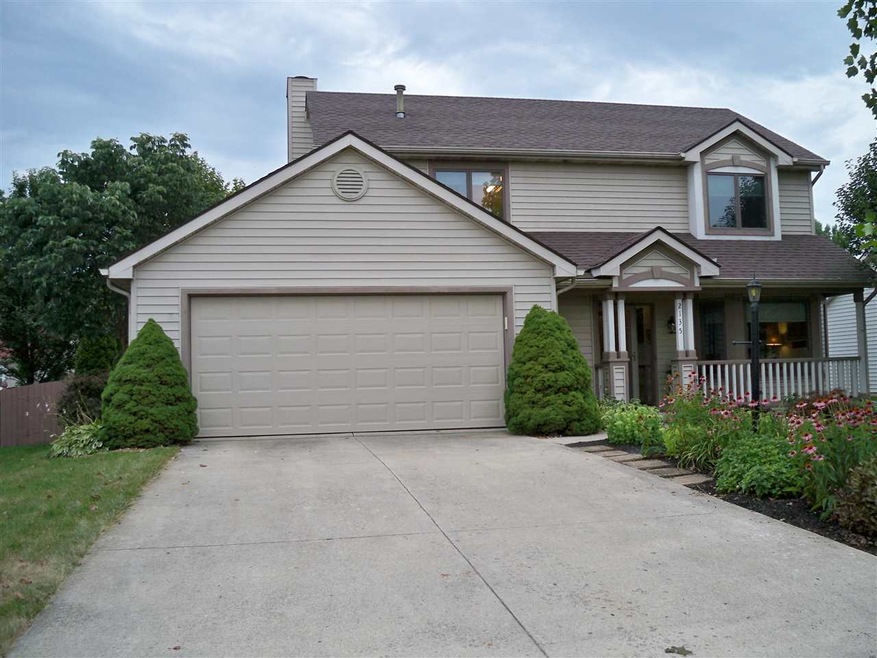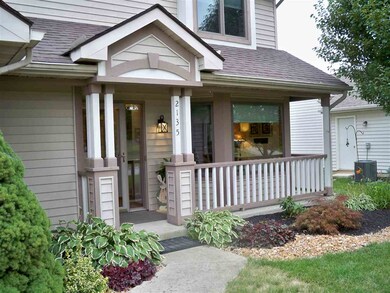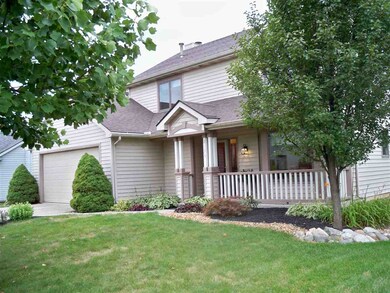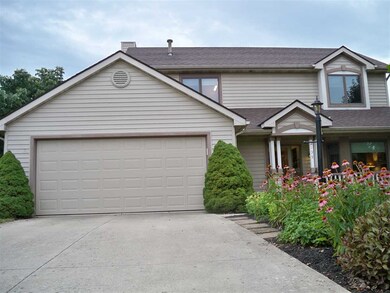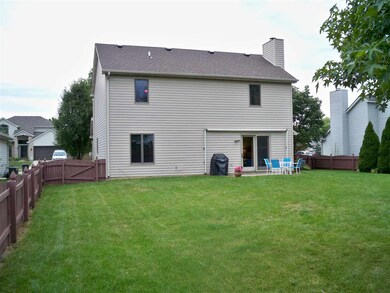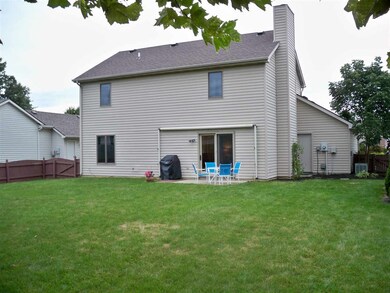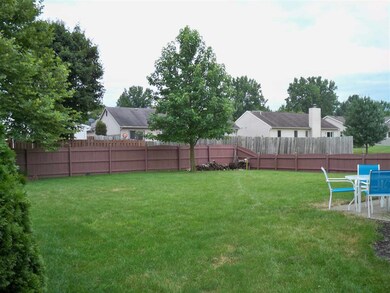
2135 Autumn Lake Place Fort Wayne, IN 46818
Northwest Fort Wayne NeighborhoodHighlights
- Traditional Architecture
- 1 Fireplace
- 2 Car Attached Garage
- Carroll High School Rated A
- Cul-De-Sac
- Eat-In Kitchen
About This Home
As of February 2025Welcome Home to 2135 Autumn Lake Place! Take time out of your busy schedule to check out this wonderful find in Northwest Allen County, Perry Township. This 3 bedroom, 2.5 bath home has so much to offer and shines from one end to the other. This popular floor plan flows so well and is very inviting. When you arrive, check out the well-manicured lawn and landscaping. It's simply spectacular! The main level of this home features an eat-in kitchen, family room with fireplace, half bath, and an office/den that you could convert into a 4th bedroom by adding a closet. The upper level boasts 3 spacious bedrooms with an en suite for the master bedroom and another full bath and upper level laundry room. If that's not enough, take a walk out to the large fenced-in, entertaining-ready backyard. The patio is covered by a crank-out awning also. The 2-car garage has room for all the toys and tools. Home is close to schools, shopping, and some of Fort Wayne's finest eateries. This charming home won't last long.
Last Agent to Sell the Property
Ken Trulock
Coldwell Banker Real Estate Gr Listed on: 07/30/2018

Last Buyer's Agent
Ashley Adams Wagner
Coldwell Banker Real Estate Gr

Home Details
Home Type
- Single Family
Est. Annual Taxes
- $1,321
Year Built
- Built in 1997
Lot Details
- 8,775 Sq Ft Lot
- Lot Dimensions are 65x135
- Cul-De-Sac
- Privacy Fence
- Landscaped
- Level Lot
HOA Fees
- $12 Monthly HOA Fees
Parking
- 2 Car Attached Garage
- Garage Door Opener
- Driveway
- Off-Street Parking
Home Design
- Traditional Architecture
- Slab Foundation
- Asphalt Roof
- Vinyl Construction Material
Interior Spaces
- 1,612 Sq Ft Home
- 2-Story Property
- Woodwork
- 1 Fireplace
- Entrance Foyer
- Tile Flooring
- Pull Down Stairs to Attic
- Fire and Smoke Detector
Kitchen
- Eat-In Kitchen
- Oven or Range
- Laminate Countertops
- Disposal
Bedrooms and Bathrooms
- 3 Bedrooms
- Walk-In Closet
- Bathtub with Shower
Laundry
- Laundry on main level
- Washer and Electric Dryer Hookup
Utilities
- Forced Air Heating and Cooling System
- Heating System Uses Gas
- Cable TV Available
Additional Features
- Patio
- Suburban Location
Listing and Financial Details
- Assessor Parcel Number 02-02-31-476-010.000-091
Community Details
Recreation
- Community Playground
Ownership History
Purchase Details
Purchase Details
Home Financials for this Owner
Home Financials are based on the most recent Mortgage that was taken out on this home.Purchase Details
Home Financials for this Owner
Home Financials are based on the most recent Mortgage that was taken out on this home.Purchase Details
Home Financials for this Owner
Home Financials are based on the most recent Mortgage that was taken out on this home.Purchase Details
Home Financials for this Owner
Home Financials are based on the most recent Mortgage that was taken out on this home.Purchase Details
Home Financials for this Owner
Home Financials are based on the most recent Mortgage that was taken out on this home.Similar Homes in Fort Wayne, IN
Home Values in the Area
Average Home Value in this Area
Purchase History
| Date | Type | Sale Price | Title Company |
|---|---|---|---|
| Warranty Deed | -- | None Listed On Document | |
| Warranty Deed | $256,000 | Trademark Title Services | |
| Warranty Deed | $162,900 | Centurion Land Tite Inc | |
| Interfamily Deed Transfer | -- | None Available | |
| Warranty Deed | -- | Century Title Services | |
| Warranty Deed | -- | Commonwealth Land Title Co |
Mortgage History
| Date | Status | Loan Amount | Loan Type |
|---|---|---|---|
| Previous Owner | $192,000 | New Conventional | |
| Previous Owner | $25,000 | Credit Line Revolving | |
| Previous Owner | $149,501 | New Conventional | |
| Previous Owner | $149,550 | New Conventional | |
| Previous Owner | $154,755 | New Conventional | |
| Previous Owner | $7,250 | Credit Line Revolving | |
| Previous Owner | $107,500 | New Conventional | |
| Previous Owner | $125,010 | New Conventional | |
| Previous Owner | $116,750 | No Value Available |
Property History
| Date | Event | Price | Change | Sq Ft Price |
|---|---|---|---|---|
| 02/28/2025 02/28/25 | Sold | $256,000 | -1.5% | $159 / Sq Ft |
| 01/29/2025 01/29/25 | Pending | -- | -- | -- |
| 01/21/2025 01/21/25 | Price Changed | $259,900 | -1.9% | $161 / Sq Ft |
| 01/09/2025 01/09/25 | For Sale | $264,900 | +3.5% | $164 / Sq Ft |
| 12/22/2024 12/22/24 | Off Market | $256,000 | -- | -- |
| 12/06/2024 12/06/24 | Price Changed | $264,900 | -1.9% | $164 / Sq Ft |
| 11/25/2024 11/25/24 | For Sale | $269,900 | +65.7% | $167 / Sq Ft |
| 09/07/2018 09/07/18 | Sold | $162,900 | 0.0% | $101 / Sq Ft |
| 08/02/2018 08/02/18 | Pending | -- | -- | -- |
| 07/30/2018 07/30/18 | For Sale | $162,895 | -- | $101 / Sq Ft |
Tax History Compared to Growth
Tax History
| Year | Tax Paid | Tax Assessment Tax Assessment Total Assessment is a certain percentage of the fair market value that is determined by local assessors to be the total taxable value of land and additions on the property. | Land | Improvement |
|---|---|---|---|---|
| 2024 | $2,336 | $246,800 | $24,800 | $222,000 |
| 2023 | $2,311 | $224,300 | $24,800 | $199,500 |
| 2022 | $2,008 | $194,200 | $24,800 | $169,400 |
| 2021 | $1,780 | $171,400 | $24,800 | $146,600 |
| 2020 | $1,702 | $162,000 | $24,800 | $137,200 |
| 2019 | $1,547 | $147,400 | $24,800 | $122,600 |
| 2018 | $1,433 | $139,200 | $24,800 | $114,400 |
| 2017 | $1,336 | $132,100 | $24,800 | $107,300 |
| 2016 | $1,298 | $128,300 | $24,800 | $103,500 |
| 2014 | $1,201 | $120,100 | $24,800 | $95,300 |
| 2013 | $1,169 | $116,900 | $24,800 | $92,100 |
Agents Affiliated with this Home
-

Seller's Agent in 2025
Landon Badiac
CENTURY 21 Bradley Realty, Inc
(260) 609-4110
6 in this area
57 Total Sales
-

Buyer's Agent in 2025
Kerri Morningstar
CENTURY 21 Bradley Realty, Inc
(260) 410-8294
14 in this area
163 Total Sales
-
K
Seller's Agent in 2018
Ken Trulock
Coldwell Banker Real Estate Gr
-
A
Buyer's Agent in 2018
Ashley Adams Wagner
Coldwell Banker Real Estate Gr
Map
Source: Indiana Regional MLS
MLS Number: 201833707
APN: 02-02-31-476-010.000-091
- 2308 Broken Oak Rd
- 2317 Weather Wood Place
- 2605 W Dupont Rd
- 10407 Thatcher Ct
- 2808 Shady Hollow Place
- 11019 Millstone Dr
- 10409 Sun Hollow Place
- 10623 Wadsworth Ct
- 2120 Deer Lodge Dr
- 2517 Loganberry Cove
- 2516 Loganberry Cove
- 9611 Lima Rd
- 2910 Water Wheel Run
- 10407 Knollton Run
- 1421 Holly Ridge Run
- 1607 Billy Dr
- 3235 Cilantro Cove
- 2819 Golden Fields Ct
- 11301 Clarendon Pass
- 2608 Creeping Phlox Cove
