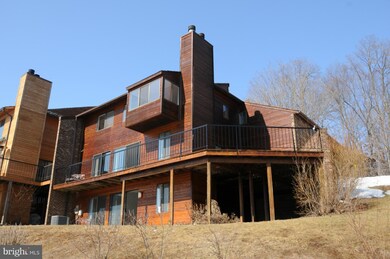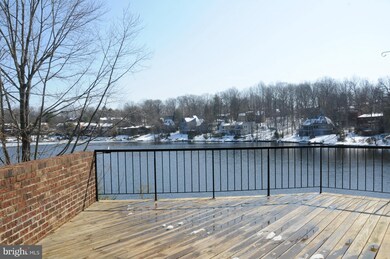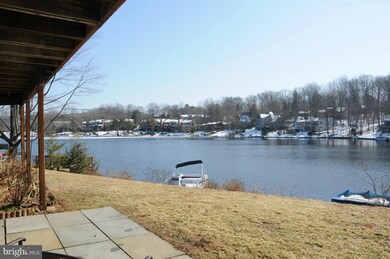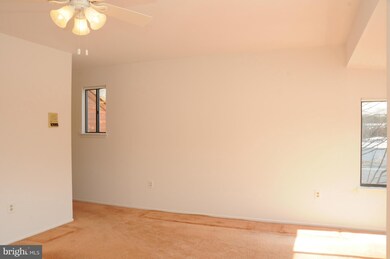
2135 Cabots Point Ln Reston, VA 20191
Highlights
- 1 Boat Dock
- Water Views
- Water Access
- Terraset Elementary Rated A-
- Home fronts navigable water
- 3-minute walk to Playground at South Bay
About This Home
As of March 2025This stunning ex-model home, located on Lake Audubon. Breakfast rm looks onto private front garden,.BEAUTIFUL water views from Liv-Din rms, Family rm, 3 of 4 Bed rms Master suite w/sitting area. Private dock. Quiet neighborhood, Newly painted, Professionally cleaned- Home, Carpets, Windows. Will Review All Offers. PLEASE REMOVE SHOES
Last Buyer's Agent
Karen Swanson
Long & Foster Real Estate, Inc.

Townhouse Details
Home Type
- Townhome
Est. Annual Taxes
- $6,688
Year Built
- Built in 1981
Lot Details
- 3,499 Sq Ft Lot
- Home fronts navigable water
- 1 Common Wall
- Property is in very good condition
HOA Fees
- $53 Monthly HOA Fees
Parking
- 2 Car Attached Garage
- Parking Storage or Cabinetry
- Front Facing Garage
- Driveway
- Unassigned Parking
Property Views
- Water
- Woods
- Garden
Home Design
- Contemporary Architecture
- Brick Exterior Construction
- Wood Roof
- Cedar
Interior Spaces
- 3,499 Sq Ft Home
- Property has 3 Levels
- Open Floorplan
- Ceiling Fan
- Skylights
- Recessed Lighting
- 2 Fireplaces
- Window Treatments
- Window Screens
- Sliding Doors
- Combination Dining and Living Room
Kitchen
- Breakfast Area or Nook
- Eat-In Kitchen
- Electric Oven or Range
- Microwave
- Ice Maker
- Dishwasher
- Kitchen Island
- Disposal
Bedrooms and Bathrooms
- 4 Bedrooms
- En-Suite Bathroom
- 3 Full Bathrooms
Laundry
- Dryer
- Washer
Finished Basement
- Heated Basement
- Exterior Basement Entry
- Natural lighting in basement
Home Security
- Home Security System
- Intercom
Outdoor Features
- Water Access
- Physical Dock Slip Conveys
- 1 Boat Dock
- Lake Privileges
Utilities
- 90% Forced Air Heating and Cooling System
- Electric Water Heater
Listing and Financial Details
- Home warranty included in the sale of the property
- Tax Lot 36
- Assessor Parcel Number 27-3-15-3-36
Community Details
Overview
- Association fees include pier/dock maintenance, reserve funds, road maintenance, snow removal, trash
- Reston Subdivision, The Thoreau Floorplan
- Community Lake
Recreation
- Boat Dock
- Pier or Dock
- Mooring Area
- Tennis Courts
- Community Playground
- Community Pool
- Jogging Path
- Bike Trail
Additional Features
- Picnic Area
- Fire and Smoke Detector
Ownership History
Purchase Details
Home Financials for this Owner
Home Financials are based on the most recent Mortgage that was taken out on this home.Purchase Details
Home Financials for this Owner
Home Financials are based on the most recent Mortgage that was taken out on this home.Purchase Details
Similar Homes in Reston, VA
Home Values in the Area
Average Home Value in this Area
Purchase History
| Date | Type | Sale Price | Title Company |
|---|---|---|---|
| Deed | $1,275,000 | Old Republic National Title | |
| Warranty Deed | $850,000 | -- | |
| Deed | -- | -- |
Mortgage History
| Date | Status | Loan Amount | Loan Type |
|---|---|---|---|
| Previous Owner | $100,000 | Credit Line Revolving | |
| Previous Owner | $703,000 | New Conventional | |
| Previous Owner | $611,647 | New Conventional | |
| Previous Owner | $625,500 | New Conventional |
Property History
| Date | Event | Price | Change | Sq Ft Price |
|---|---|---|---|---|
| 03/11/2025 03/11/25 | Sold | $1,275,000 | +2.0% | $503 / Sq Ft |
| 02/13/2025 02/13/25 | For Sale | $1,250,000 | +47.1% | $493 / Sq Ft |
| 03/26/2014 03/26/14 | Sold | $850,000 | 0.0% | $243 / Sq Ft |
| 02/24/2014 02/24/14 | Pending | -- | -- | -- |
| 02/21/2014 02/21/14 | For Sale | $850,000 | 0.0% | $243 / Sq Ft |
| 02/20/2014 02/20/14 | Off Market | $850,000 | -- | -- |
| 02/20/2014 02/20/14 | For Sale | $850,000 | -- | $243 / Sq Ft |
Tax History Compared to Growth
Tax History
| Year | Tax Paid | Tax Assessment Tax Assessment Total Assessment is a certain percentage of the fair market value that is determined by local assessors to be the total taxable value of land and additions on the property. | Land | Improvement |
|---|---|---|---|---|
| 2024 | $12,326 | $1,022,450 | $502,000 | $520,450 |
| 2023 | $11,489 | $977,390 | $502,000 | $475,390 |
| 2022 | $11,132 | $935,110 | $478,000 | $457,110 |
| 2021 | $11,218 | $919,110 | $462,000 | $457,110 |
| 2020 | $10,688 | $868,570 | $462,000 | $406,570 |
| 2019 | $9,193 | $747,060 | $338,000 | $409,060 |
| 2018 | $8,246 | $717,060 | $308,000 | $409,060 |
| 2017 | $8,662 | $717,060 | $308,000 | $409,060 |
| 2016 | $8,745 | $725,410 | $308,000 | $417,410 |
| 2015 | $8,410 | $723,160 | $308,000 | $415,160 |
| 2014 | $6,928 | $597,020 | $223,000 | $374,020 |
Agents Affiliated with this Home
-
S
Seller's Agent in 2025
Sam Said
Keller Williams Realty
-
C
Buyer's Agent in 2025
Carmen Dennis
Redfin Corporation
-
W
Seller's Agent in 2014
Wilhelmina Spear
Century 21 Redwood Realty
-
K
Buyer's Agent in 2014
Karen Swanson
Long & Foster
Map
Source: Bright MLS
MLS Number: 1002844578
APN: 0273-15030036
- 2201 Burgee Ct
- 11200 Beaver Trail Ct Unit 11200
- 11150 Glade Dr
- 11100 Boathouse Ct Unit 101
- 11174 Glade Dr
- 2091 Cobblestone Ln
- 2085 Cobblestone Ln
- 11184 Silentwood Ln
- 2305 Acton Dr
- 2034 Lakebreeze Way
- 11234 Hunting Horn Ln
- 11041 Solaridge Dr
- 2359 Tumbletree Way
- 2001 Chadds Ford Dr
- 1963A Villaridge Dr
- 1975 Lakeport Way
- 1951 Sagewood Ln Unit 311
- 1951 Sagewood Ln Unit 122
- 1951 Sagewood Ln Unit 118
- 2045 Headlands Cir






