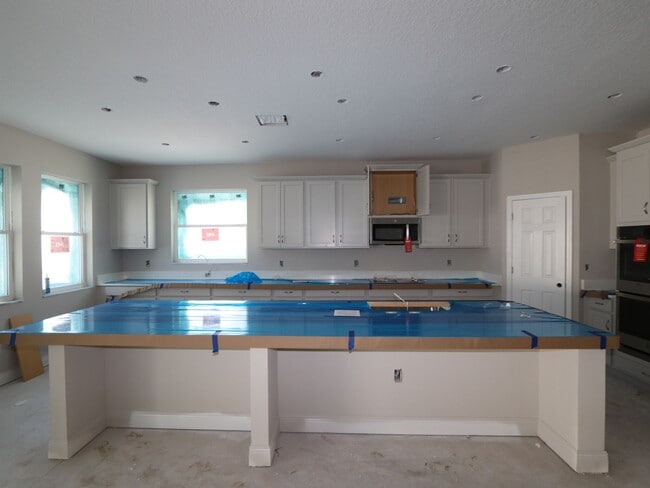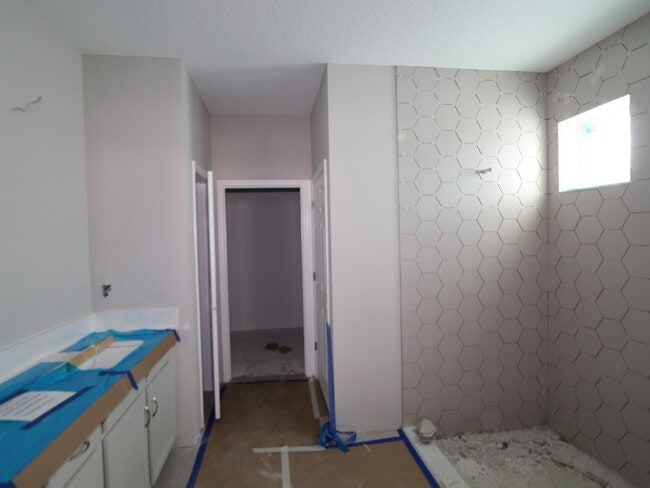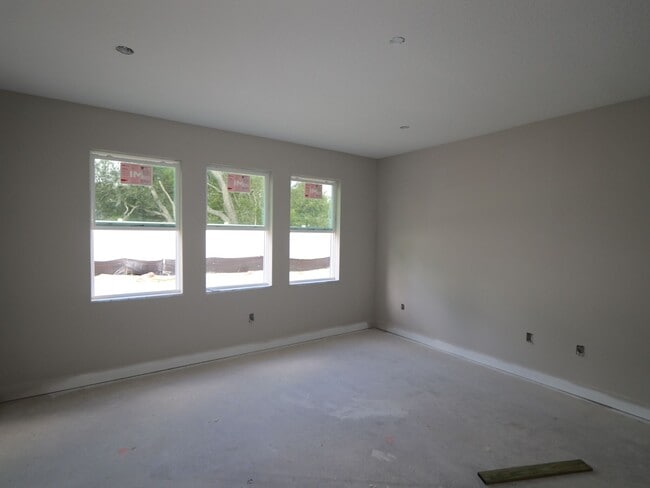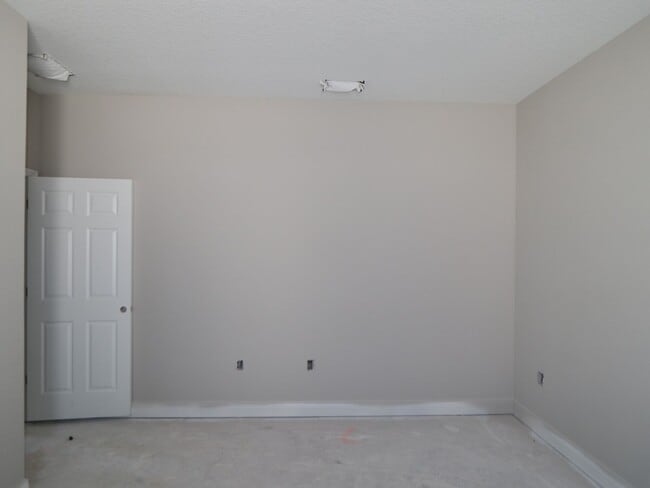
Estimated payment $2,931/month
Highlights
- New Construction
- Community Playground
- 1-Story Property
- No HOA
- Park
About This Home
Discover this beautiful new construction home at 2135 Clary Sage Drive in Spring Hill, Florida. Built by M/I Homes, this 2,546 square foot home offers 4 bedrooms and 3 full bathrooms in a thoughtfully designed layout. This home features: 4 bedrooms 3 full bathrooms with quality fixtures Gourmet kitchen with extended island and corner pantry Outdoor living space 3-car garage This newly built home combines functionality with style, featuring generous living areas where family and friends can gather comfortably. The open-concept design creates a natural flow between spaces, making everyday living and entertaining equally enjoyable. The owner's bedroom retreat is conveniently situated on the main level, offering privacy and accessibility. With a total of 4 bedrooms, this home provides plenty of space for family members or guests. The 3 well-appointed bathrooms ensure comfort and convenience for everyone. Throughout the home, you'll find thoughtful design elements and quality materials that reflect M/I Homes' commitment to craftsmanship. New construction means everything from the fixtures to the appliances is fresh and unused, giving you the opportunity to be the first to create memories in this wonderful space. Located in Spring Hill, this home at 2135 Clary Sage Drive positions you perfectly to enjoy all that this vibrant area has to offer while providing a peaceful retreat to call your own. MLS# TB8427162
Builder Incentives
Unwrap the gift of a new home in the Tampa Bay area. For a limited time, enjoy savings of up to $130,000 on the price of select Quick Move-In homes.†
This is your chance to lock in an incredible rate through M/I Financial, LLC! Don't snooze on our selection of below-market rates† on select Quick Move-In homes that can close by December 31, 2025.
Schedule a tour and get up to $2,000 towards your airfare and accommodations when you purchase an M/I Home.*
Sales Office
| Monday |
12:00 PM - 6:00 PM
|
| Tuesday |
10:00 AM - 6:00 PM
|
| Wednesday |
10:00 AM - 6:00 PM
|
| Thursday |
10:00 AM - 6:00 PM
|
| Friday |
10:00 AM - 6:00 PM
|
| Saturday |
10:00 AM - 6:00 PM
|
| Sunday |
12:00 PM - 6:00 PM
|
Home Details
Home Type
- Single Family
Parking
- 3 Car Garage
Home Design
- New Construction
Interior Spaces
- 1-Story Property
Bedrooms and Bathrooms
- 4 Bedrooms
- 3 Full Bathrooms
Community Details
Overview
- No Home Owners Association
Recreation
- Community Playground
- Park
Map
Other Move In Ready Homes in Anderson Snow Estates
About the Builder
- Anderson Snow Estates
- 0 Amero Ln Unit 13 MFRS5116270
- Spring Hill
- Spring Hill - Cornerstone
- 3044 Commerce Ave
- 00 Anderson Snow Rd
- 0 Anderson Snow Rd Unit 22924449
- 13383 Maureen Ave
- Spring Hill
- 1290 Anderson Snow Rd
- 0 Spring Hill
- 0 Short Ct
- 1164 Godfrey Ave
- 1087 Anderson Snow Rd
- Whiting Estates
- 3460 Sweetgrass Ct
- 14421 Nonna Sky Dr
- LOT 21 Coronado Dr
- Lot 8 Coronado Dr
- 14582 Coronado Dr






