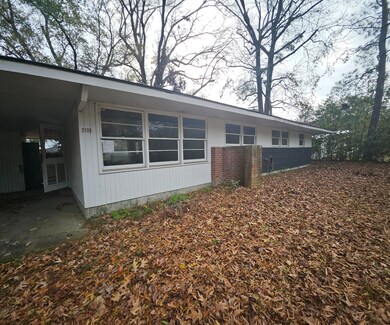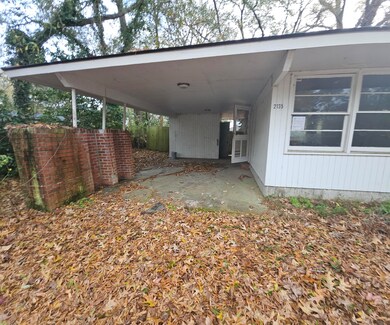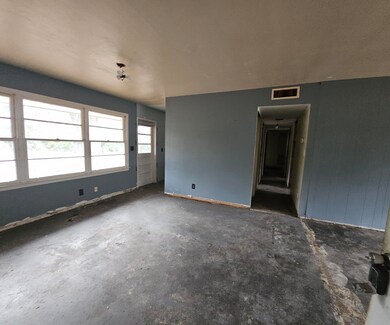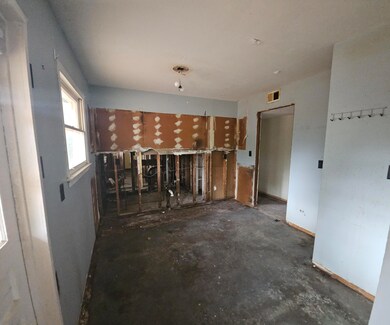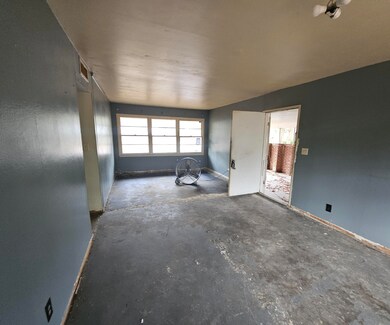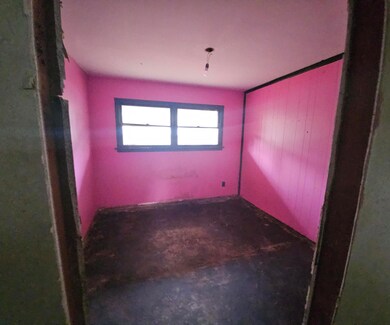
2135 Clayton St Charleston, SC 29414
Oakland NeighborhoodHighlights
- Cooling Available
- Laundry Room
- Trails
- Oakland Elementary School Rated A-
- Combination Dining and Living Room
- Heating Available
About This Home
As of June 2025ATTENTION INVESTORS- HANDYMAN SPECIAL!! This home has already been gutted and lots of repairs are needed. Potential for 4 bedrooms 2 full baths with current floorplan, or re-design the layout and create your dream. Just a .2mile walk to the West Ashley Greenway and walking distance to Orangegrove Elementary Charter School. Just 5 min to Costco and easy access to I-526. Not in a flood zone! Easy to show- CASH buyer or renovation loans only. There may be issues with the foundation which is a slab. RAMJACK estimates are available the bid was $25,050 to repair with lifetime warranty. There is a large tree branch on the back of the house that has damaged the roof. Use caution.
Home Details
Home Type
- Single Family
Est. Annual Taxes
- $3,201
Year Built
- Built in 1960
Lot Details
- 0.25 Acre Lot
Home Design
- Slab Foundation
- Architectural Shingle Roof
- Asphalt Roof
Interior Spaces
- 1,125 Sq Ft Home
- 1-Story Property
- Smooth Ceilings
- Combination Dining and Living Room
- Laundry Room
Bedrooms and Bathrooms
- 4 Bedrooms
- 2 Full Bathrooms
Parking
- 1 Parking Space
- Carport
- Off-Street Parking
Schools
- Oakland Elementary School
- West Ashley Middle School
- West Ashley High School
Utilities
- Cooling Available
- Heating Available
Community Details
Overview
- Oakland Subdivision
Recreation
- Trails
Ownership History
Purchase Details
Home Financials for this Owner
Home Financials are based on the most recent Mortgage that was taken out on this home.Purchase Details
Home Financials for this Owner
Home Financials are based on the most recent Mortgage that was taken out on this home.Purchase Details
Purchase Details
Similar Homes in the area
Home Values in the Area
Average Home Value in this Area
Purchase History
| Date | Type | Sale Price | Title Company |
|---|---|---|---|
| Deed | $255,000 | South Carolina Title | |
| Deed | $165,000 | None Listed On Document | |
| Warranty Deed | $70,000 | None Listed On Document |
Mortgage History
| Date | Status | Loan Amount | Loan Type |
|---|---|---|---|
| Open | $315,000 | Construction |
Property History
| Date | Event | Price | Change | Sq Ft Price |
|---|---|---|---|---|
| 06/26/2025 06/26/25 | Sold | $456,000 | 0.0% | $405 / Sq Ft |
| 05/21/2025 05/21/25 | For Sale | $456,000 | +78.8% | $405 / Sq Ft |
| 02/28/2025 02/28/25 | Sold | $255,000 | -7.3% | $227 / Sq Ft |
| 02/01/2025 02/01/25 | Pending | -- | -- | -- |
| 01/27/2025 01/27/25 | Price Changed | $275,000 | -6.8% | $244 / Sq Ft |
| 01/06/2025 01/06/25 | For Sale | $295,000 | -- | $262 / Sq Ft |
Tax History Compared to Growth
Tax History
| Year | Tax Paid | Tax Assessment Tax Assessment Total Assessment is a certain percentage of the fair market value that is determined by local assessors to be the total taxable value of land and additions on the property. | Land | Improvement |
|---|---|---|---|---|
| 2023 | $3,266 | $9,900 | $0 | $0 |
| 2022 | $3,033 | $9,900 | $0 | $0 |
| 2021 | $2,454 | $7,970 | $0 | $0 |
| 2020 | $2,421 | $7,970 | $0 | $0 |
| 2019 | $2,170 | $6,930 | $0 | $0 |
| 2017 | $2,057 | $6,930 | $0 | $0 |
| 2016 | $1,991 | $6,930 | $0 | $0 |
| 2015 | $1,884 | $6,930 | $0 | $0 |
| 2014 | $1,686 | $0 | $0 | $0 |
| 2011 | -- | $0 | $0 | $0 |
Agents Affiliated with this Home
-
Lisa Richart

Seller's Agent in 2025
Lisa Richart
View Properties
(843) 810-0403
2 in this area
58 Total Sales
-
Nancy Hoy

Buyer's Agent in 2025
Nancy Hoy
Carolina One Real Estate
(843) 746-4946
1 in this area
109 Total Sales
Map
Source: CHS Regional MLS
MLS Number: 25000421
APN: 310-12-00-017
- 2138 Clayton St
- 402 Bay Creek Dr
- 359 Clayton Dr
- 506 Arlington Dr Unit F
- 516 Arlington Dr Unit B4
- 2045 Rondo St Unit B
- 397 Parkdale Dr
- 2228 N Dallerton Cir
- 3095 S Shore Dr
- 3097 S Shore Dr
- 415 Parkdale Dr Unit E8
- 415 Parkdale Dr Unit 6D
- 415 Parkdale Dr Unit 2F
- 2020 Piper Dr
- 3107 S Shore Dr
- 519 Parkdale Dr Unit J
- 525 Parkdale Dr
- 507 Stinson Dr Unit E8
- 507 Stinson Dr Unit G4
- 507 Stinson Dr Unit B3

