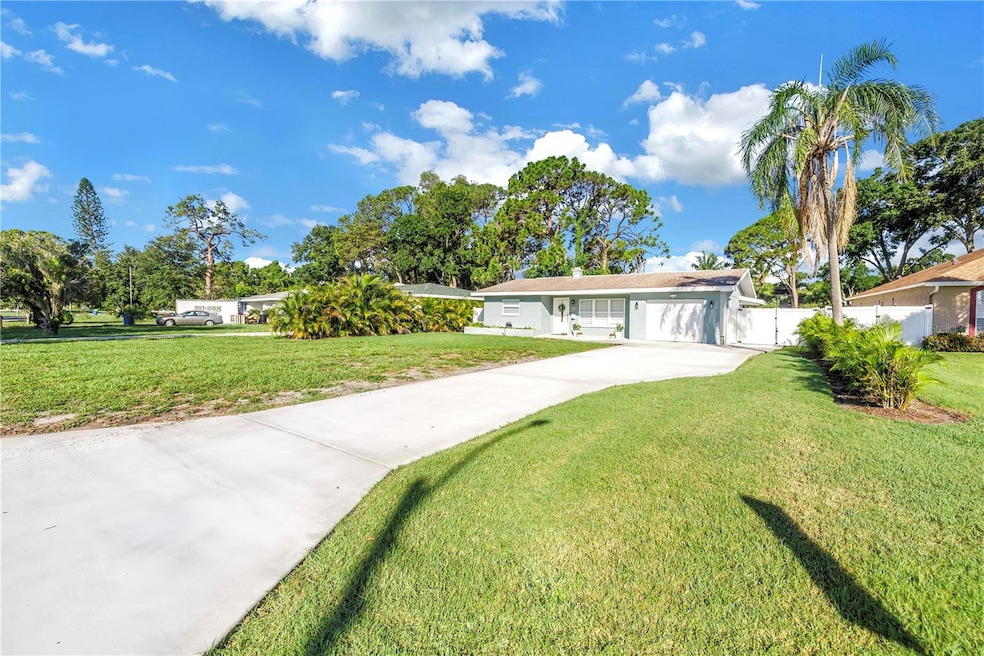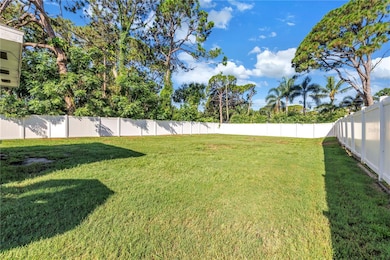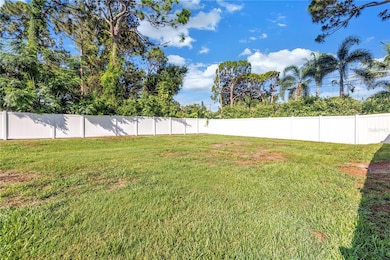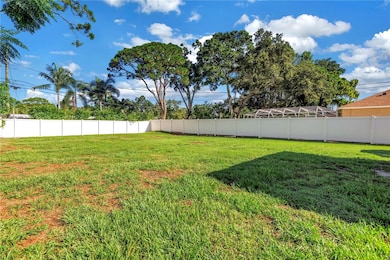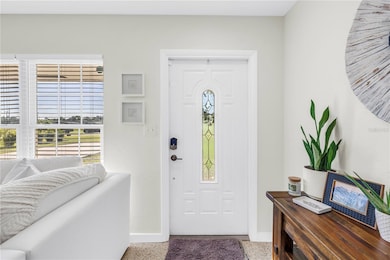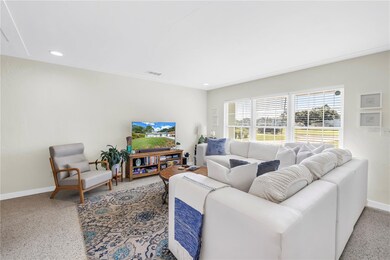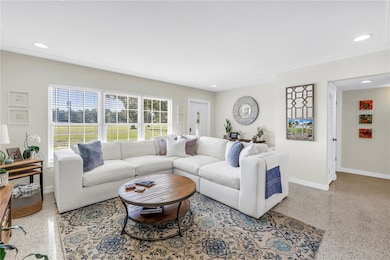2135 Desoto Way S Saint Petersburg, FL 33712
Lakewood Estates NeighborhoodHighlights
- On Golf Course
- Separate Formal Living Room
- Solid Surface Countertops
- Open Floorplan
- Sun or Florida Room
- No HOA
About This Home
Beautifully updated home located directly on the 10th fairway of the St. Petersburg Country Club golf course in sought-after Lakewood Estates. This spacious property offers an exceptional lot with stunning golf course views and a large private backyard—perfect for entertaining, relaxing, or enjoying time with family and friends. Inside, the home is filled with natural light and features original gleaming terrazzo floors, two generously sized bedrooms, one full bathroom, and a one-car garage. The flexible layout includes ample space for entertaining, a home office, or creative use. Recent updates include a new electrical panel and wiring, newer kitchen appliances, granite countertops, custom cabinetry, HVAC, water heater, and roof. This home offers convenient access to Boyd Hill Nature Preserve, the Skyway Marina District, vibrant Downtown St. Pete, and award-winning Gulf beaches.
Listing Agent
COMPASS FLORIDA LLC Brokerage Phone: 727-339-7902 License #3383834 Listed on: 07/01/2025

Co-Listing Agent
COMPASS FLORIDA, LLC Brokerage Phone: 727-339-7902 License #3611998
Home Details
Home Type
- Single Family
Est. Annual Taxes
- $990
Year Built
- Built in 1955
Lot Details
- 0.25 Acre Lot
- Lot Dimensions are 75x172
- On Golf Course
- East Facing Home
- Fenced
- Oversized Lot
Parking
- 1 Car Attached Garage
- Garage Door Opener
- Driveway
Interior Spaces
- 1,250 Sq Ft Home
- Open Floorplan
- Ceiling Fan
- Separate Formal Living Room
- Dining Room
- Sun or Florida Room
- Terrazzo Flooring
- Golf Course Views
- Laundry in Garage
Kitchen
- Range with Range Hood
- Microwave
- Dishwasher
- Solid Surface Countertops
Bedrooms and Bathrooms
- 2 Bedrooms
- Walk-In Closet
- 1 Full Bathroom
Schools
- Maximo Elementary School
- Bay Point Middle School
- Lakewood High School
Utilities
- Central Heating and Cooling System
- Electric Water Heater
Additional Features
- Patio
- Property is near a golf course
Listing and Financial Details
- Residential Lease
- Security Deposit $3,250
- Property Available on 7/1/25
- The owner pays for grounds care
- 12-Month Minimum Lease Term
- $50 Application Fee
- 8 to 12-Month Minimum Lease Term
- Assessor Parcel Number 01-32-16-49446-094-0180
Community Details
Overview
- No Home Owners Association
- Lakewood Estates Sec C Subdivision
Pet Policy
- Pet Deposit $500
- Dogs and Cats Allowed
Map
Source: Stellar MLS
MLS Number: TB8402822
APN: 01-32-16-49446-094-0180
- 2190 Fairway Ave S
- 4719 Alcazar Way S
- 2430 Catalonia Way S
- 4925 Alcazar Way S
- 4530 Catalonia Way S
- 2506 Madrid Way S
- 1868 Juarez Way S
- 0 Anastasia Way S Unit MFRTB8381838
- 2528 Columbus Way S
- 2525 Madrid Way S
- 2188 Corinne Ct S Unit A
- 2175 Corinne Ct S Unit A
- 2797 Cordova Way S
- 2117 Lakewood Club Dr S Unit 7-K
- 1981 Lakewood Club Dr S Unit 4-M
- 1960 Lakewood Club Dr S Unit 2F
- 4100 Narvarez Way S
- 2616 Fairway Ave S
- 5200 28th St S Unit 656
- 3011 49th Terrace S
