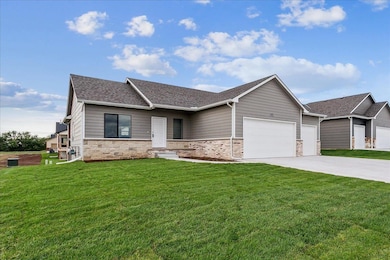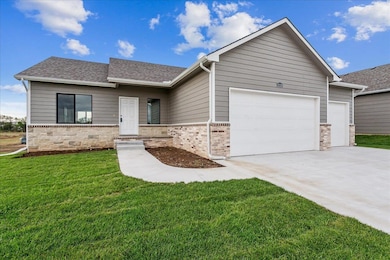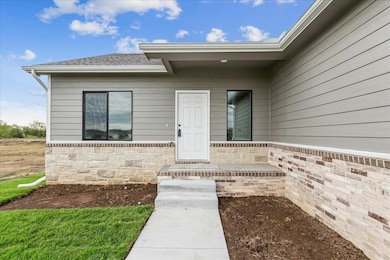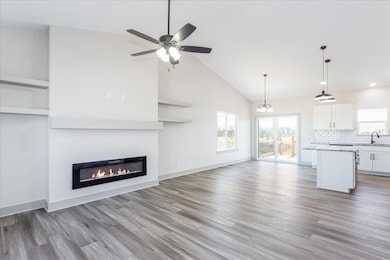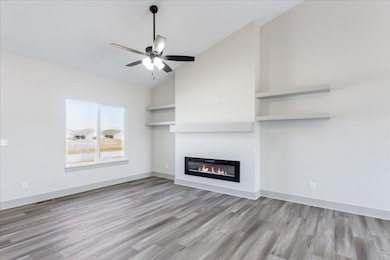2135 E Cedar Tree Cir Park City, KS 67219
Estimated payment $2,077/month
Highlights
- Vaulted Ceiling
- 3 Car Attached Garage
- Walk-In Closet
- Covered Patio or Porch
- Covered Deck
- Living Room
About This Home
***End of year special $25000 off the original price *** This stunning brand-new house features 1,396 sq. ft. on the main floor and an additional 1,200 sq. ft. in the basement. It includes a total of 5 bedrooms and 3 bathrooms, along with a 3-car attached garage and a fully finished view-out basement. The main floor has lots to offer including a nice living room with electric fireplace, built-ins, luxury vinyl flooring, vaulted ceiling, large kitchen with an island, stainless steel appliances, a pantry and a main floor laundry room. The beautiful master bedroom has its own private bathroom with a dual vanity, big walk-in shower and a walk-in closet. There are 2 additional bedrooms and another full bathroom. In the fully finished view-out basement you will find a spacious family room, 2 more bedrooms, and a full bathroom. Walk out on your covered deck and enjoy your nice backyard and all that this home has to offer. Don't wait and call now to schedule a time to visit this lovely home!
Home Details
Home Type
- Single Family
Est. Annual Taxes
- $4,400
Year Built
- Built in 2024
Lot Details
- 8,712 Sq Ft Lot
- Sprinkler System
HOA Fees
- $18 Monthly HOA Fees
Parking
- 3 Car Attached Garage
Home Design
- Composition Roof
Interior Spaces
- 1-Story Property
- Vaulted Ceiling
- Ceiling Fan
- Electric Fireplace
- Living Room
- Combination Kitchen and Dining Room
- Basement
Kitchen
- Microwave
- Dishwasher
- Disposal
Flooring
- Carpet
- Luxury Vinyl Tile
Bedrooms and Bathrooms
- 5 Bedrooms
- Walk-In Closet
- 3 Full Bathrooms
Laundry
- Laundry Room
- Laundry on main level
- 220 Volts In Laundry
Outdoor Features
- Covered Deck
- Covered Patio or Porch
Schools
- Chisholm Trail Elementary School
- Heights High School
Utilities
- Forced Air Heating and Cooling System
- Heating System Uses Natural Gas
Community Details
- Association fees include gen. upkeep for common ar
- Built by Superior Homes
- Prairie Hills Subdivision
Listing and Financial Details
- Assessor Parcel Number 00555-697
Map
Home Values in the Area
Average Home Value in this Area
Property History
| Date | Event | Price | List to Sale | Price per Sq Ft |
|---|---|---|---|---|
| 12/14/2025 12/14/25 | Price Changed | $324,000 | -3.3% | $128 / Sq Ft |
| 12/02/2025 12/02/25 | Price Changed | $335,000 | -4.0% | $132 / Sq Ft |
| 10/10/2025 10/10/25 | For Sale | $349,000 | -- | $137 / Sq Ft |
Source: South Central Kansas MLS
MLS Number: 663196
- 2121 E Cedar Tree Cir
- 5857 N Newport St
- 5824 N Newport Ct
- 000 N Meadow Hill Cir
- 6106 Hiebert Dr
- 1718 E Village Estates Dr
- 6102 Hiebert Dr
- 6114 Hiebert Dr
- 6107 Hiebert Dr
- 6117 Hiebert Dr
- 6118 Hiebert Dr
- 6111 Hiebert Dr
- 6127 Hiebert Dr
- 1722 E Beaumont St
- 6121 Hiebert Dr
- 6040 Hiebert Dr
- 6122 Hiebert Dr
- 6110 Hiebert Dr
- 6131 Hiebert Dr
- 6130 Hiebert Dr
- 5912 N Millsboro St
- 1417 E Cedar Tree St
- 4831 N Vassar Ave
- 4833 N Vassar Ave
- 4829 N Vassar Ave
- 4827 N Vassar Ave
- 4717 N Hillside Ct
- 5273 Pinecrest Ct N
- 5782 E Bristol Cir
- 5802 E Bristol Cir
- 5764 E Bristol Cir
- 3820-3880 N Oliver St
- 550 W 33rd St N
- 3401 N Great Plains St
- 5506 N Sandkey Ct
- 3450 N Ridgewood St
- 5650 N Lycee Ct
- 3737 N Rushwood St
- 127 S Colby Ave
- 9115 E Chris Ct


