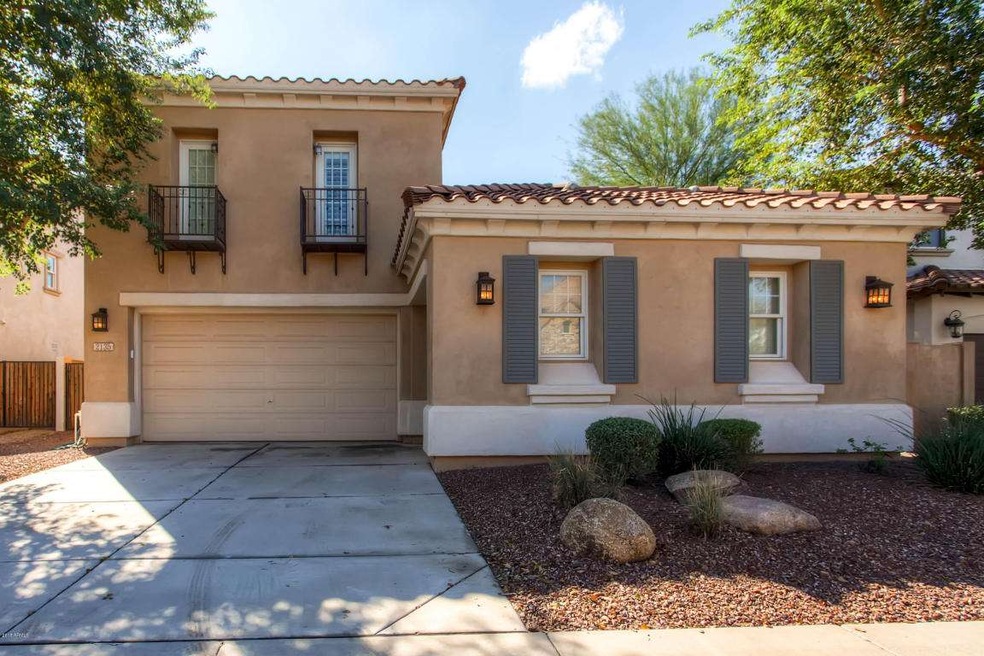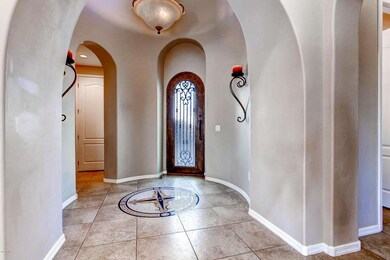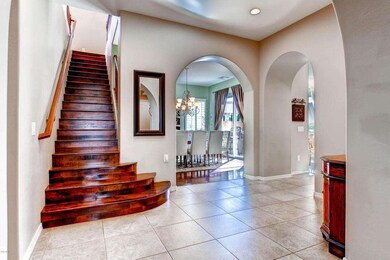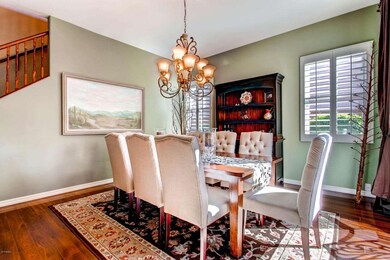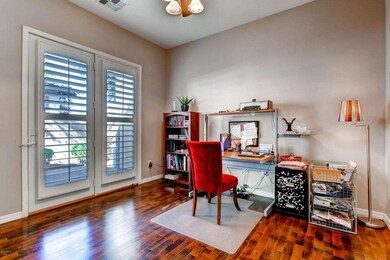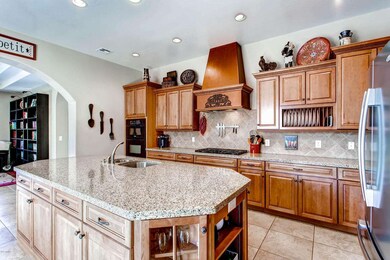
2135 E Honeysuckle Place Chandler, AZ 85286
South Chandler NeighborhoodHighlights
- Outdoor Fireplace
- Wood Flooring
- Santa Barbara Architecture
- Audrey & Robert Ryan Elementary School Rated A
- Main Floor Primary Bedroom
- Granite Countertops
About This Home
As of December 2022CHANDLER TUSCAN BEAUTY!
Come see this gorgeous Tuscan home which is situated on a premium view lot! This amazing home offers ~ front private paver courtyard~ $5,000 Cantera front door~ beautiful 20” tile~ Cherry wood floors in office, stairs & dining area~ upgraded maple staggered cabinets~ gas stove~ Rotunda entry with tile medallion inlay~ Anderson windows~ wood shutters~ gas fireplace in backyard~ gas BBQ and bar area~10 x 10 Arbor with view fence~ no neighbors behind you! Master suite and private office/den on 1st floor~ 2 bedrooms upstairs~ 3 full baths~ 3-car garage….You will fall in love with this gorgeous retreat!
Last Agent to Sell the Property
Coldwell Banker Realty License #SA560537000 Listed on: 10/23/2015

Last Buyer's Agent
Wanda House
Russ Lyon Sotheby's International Realty License #SA535449000
Home Details
Home Type
- Single Family
Est. Annual Taxes
- $2,521
Year Built
- Built in 2005
Lot Details
- 7,020 Sq Ft Lot
- Desert faces the front and back of the property
- Wrought Iron Fence
- Front and Back Yard Sprinklers
HOA Fees
- $76 Monthly HOA Fees
Parking
- 3 Car Garage
- Garage ceiling height seven feet or more
- Garage Door Opener
Home Design
- Santa Barbara Architecture
- Wood Frame Construction
- Tile Roof
- Stucco
Interior Spaces
- 2,922 Sq Ft Home
- 2-Story Property
- Ceiling height of 9 feet or more
- Ceiling Fan
- 1 Fireplace
- Double Pane Windows
Kitchen
- Eat-In Kitchen
- Gas Cooktop
- Built-In Microwave
- Kitchen Island
- Granite Countertops
Flooring
- Wood
- Carpet
- Tile
Bedrooms and Bathrooms
- 3 Bedrooms
- Primary Bedroom on Main
- Primary Bathroom is a Full Bathroom
- 3 Bathrooms
- Dual Vanity Sinks in Primary Bathroom
- Bathtub With Separate Shower Stall
Outdoor Features
- Balcony
- Covered patio or porch
- Outdoor Fireplace
- Built-In Barbecue
Schools
- Haley Elementary School
- San Tan Heights Elementary Middle School
- Perry High School
Utilities
- Refrigerated Cooling System
- Zoned Heating
- Heating System Uses Natural Gas
- High Speed Internet
- Cable TV Available
Listing and Financial Details
- Tax Lot 326
- Assessor Parcel Number 303-43-449
Community Details
Overview
- Association fees include ground maintenance
- Sienna Comm. Assn. Association, Phone Number (480) 829-7400
- Built by Trend Regency Homes
- Markwood North Subdivision
Recreation
- Community Playground
- Bike Trail
Ownership History
Purchase Details
Purchase Details
Home Financials for this Owner
Home Financials are based on the most recent Mortgage that was taken out on this home.Purchase Details
Purchase Details
Home Financials for this Owner
Home Financials are based on the most recent Mortgage that was taken out on this home.Purchase Details
Home Financials for this Owner
Home Financials are based on the most recent Mortgage that was taken out on this home.Purchase Details
Home Financials for this Owner
Home Financials are based on the most recent Mortgage that was taken out on this home.Similar Homes in the area
Home Values in the Area
Average Home Value in this Area
Purchase History
| Date | Type | Sale Price | Title Company |
|---|---|---|---|
| Deed | -- | None Listed On Document | |
| Warranty Deed | $634,000 | Old Republic Title | |
| Warranty Deed | -- | None Listed On Document | |
| Warranty Deed | $420,000 | Stewart Title | |
| Warranty Deed | $311,000 | Stewart Title & Trust Of Pho | |
| Special Warranty Deed | $483,582 | Chicago Title Insurance Co |
Mortgage History
| Date | Status | Loan Amount | Loan Type |
|---|---|---|---|
| Previous Owner | $475,500 | New Conventional | |
| Previous Owner | $336,000 | New Conventional | |
| Previous Owner | $298,664 | FHA | |
| Previous Owner | $305,367 | FHA | |
| Previous Owner | $123,150 | Credit Line Revolving | |
| Previous Owner | $386,850 | Purchase Money Mortgage |
Property History
| Date | Event | Price | Change | Sq Ft Price |
|---|---|---|---|---|
| 12/08/2022 12/08/22 | Sold | $634,000 | -1.2% | $217 / Sq Ft |
| 11/06/2022 11/06/22 | Pending | -- | -- | -- |
| 11/04/2022 11/04/22 | For Sale | $642,000 | 0.0% | $220 / Sq Ft |
| 11/04/2022 11/04/22 | Price Changed | $642,000 | +1.3% | $220 / Sq Ft |
| 10/21/2022 10/21/22 | Off Market | $634,000 | -- | -- |
| 01/22/2016 01/22/16 | Sold | $420,000 | -1.6% | $144 / Sq Ft |
| 10/23/2015 10/23/15 | For Sale | $427,000 | -- | $146 / Sq Ft |
Tax History Compared to Growth
Tax History
| Year | Tax Paid | Tax Assessment Tax Assessment Total Assessment is a certain percentage of the fair market value that is determined by local assessors to be the total taxable value of land and additions on the property. | Land | Improvement |
|---|---|---|---|---|
| 2025 | $3,182 | $40,751 | -- | -- |
| 2024 | $3,110 | $38,810 | -- | -- |
| 2023 | $3,110 | $54,960 | $10,990 | $43,970 |
| 2022 | $2,993 | $41,020 | $8,200 | $32,820 |
| 2021 | $3,128 | $38,270 | $7,650 | $30,620 |
| 2020 | $3,112 | $36,570 | $7,310 | $29,260 |
| 2019 | $2,994 | $34,060 | $6,810 | $27,250 |
| 2018 | $2,898 | $32,450 | $6,490 | $25,960 |
| 2017 | $2,703 | $30,610 | $6,120 | $24,490 |
| 2016 | $2,591 | $30,820 | $6,160 | $24,660 |
| 2015 | $2,521 | $29,160 | $5,830 | $23,330 |
Agents Affiliated with this Home
-
Adam Prather

Seller's Agent in 2022
Adam Prather
Russ Lyon Sotheby's International Realty
(480) 298-3564
10 in this area
299 Total Sales
-
Christy Crouse

Buyer's Agent in 2022
Christy Crouse
RE/MAX
(480) 332-5925
3 in this area
113 Total Sales
-
C
Buyer's Agent in 2022
Chun Crouse
US Preferred Realty
-
Paige Dutcher

Seller's Agent in 2016
Paige Dutcher
Coldwell Banker Realty
(602) 505-4465
33 Total Sales
-

Buyer's Agent in 2016
Wanda House
Russ Lyon Sotheby's International Realty
Map
Source: Arizona Regional Multiple Listing Service (ARMLS)
MLS Number: 5353637
APN: 303-43-449
- 2134 E Honeysuckle Place
- 2144 E Honeysuckle Place
- 2270 E Honeysuckle Place
- 3031 S Valerie Dr
- 1931 E Lantana Dr
- 1921 E Lantana Dr
- 1871 E Lantana Dr
- 3489 S Eucalyptus Place
- 2111 E Azalea Dr
- 2301 E Azalea Dr
- 1839 E Queen Creek Rd Unit 103
- 2010 E Indigo Dr
- 1783 E Desert Broom Place
- 3557 S Halsted Ct
- 2263 E Jade Ct
- 2571 E Balsam Ct
- 2036 E Carob Dr
- 3663 S Soho Ln
- 3679 S Cottonwood Ct
- 3634 S Danielson Way
