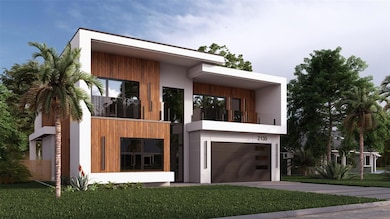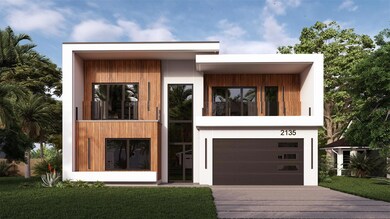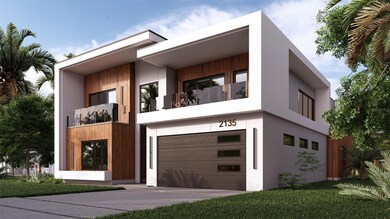
2135 Hibiscus St Sarasota, FL 34239
Arlington Park NeighborhoodEstimated payment $17,547/month
Highlights
- Home Theater
- Under Construction
- Sauna
- Southside Elementary School Rated A
- Heated In Ground Pool
- Open Floorplan
About This Home
Under Construction. Completion set for Feb 2026 Elevator and Sauna included- Step into a realm of refined living with this one-of-a-kind, custom-designed new-construction home in Arlington Park. Crafted to redefine luxury, this residence offers upgrades and thoughtful details rarely seen in the market, catering to the discerning buyer who values design excellence, originality, and exceptional craftsmanship. Built with concrete block construction from the slab to the roof and featuring hurricane-rated windows and doors, this home ensures both durability and peace of mind. The contemporary exterior design exudes sophistication, blending wood siding with porcelain matte slabs. The 3-car garage provides ample space for vehicles and storage. Designed for both privacy and entertainment, the home features a seamless flow throughout. With an elevator for accessibility and convenience, every level of this residence is within easy reach, making it ideal for multi-generational living. Every detail has been meticulously curated with top-of-the-line finishes, fixtures, and hardware, complemented by porcelain tiles, wood flooring, custom Italian cabinetry, and modern interior doors throughout. Each bedroom in this home is an en-suite with a private balcony, offering unmatched comfort and privacy. The primary bedroom and office are conveniently located on the first floor, while upstairs, three additional en-suite bedrooms and a theater room provide ample space for both residents and guests.Upon entry, the foyer makes a breathtaking first impression, showcasing a floating staircase with seamless glass railings and a living garden beneath. A feature wall enhanced by designer sconces sets the tone for the rest of this extraordinary home.
The modern kitchen balances elegance and warmth, equipped with luxury Sub-Zero and Wolf appliances, custom cabinetry, and eye-catching countertops and backsplash. A large pantry provides abundant storage and additional workspace. The kitchen flows effortlessly into the living area, creating a central hub perfect for gathering and relaxation. Tall ceilings, a standout light fixture, and an accent wall with a water vapor fireplace and TV enhance the modern comfort of the living space. Custom cabinetry and upscale finishes extend seamlessly to the expansive luxury pool deck.
The heated saltwater pool with a spa is complemented by an outdoor kitchen featuring premium appliances and custom cabinetry. A fire pit adds ambiance, while the unique putting green offers endless entertainment for golf enthusiasts and guests alike. This outdoor space is as functional as it is luxurious—perfect for hosting or unwinding in style.
The office is a productive haven, enhanced by wallpaper and the option for custom cabinetry. Two thoughtfully designed laundry rooms—one on each floor—are equipped with stackable washers and dryers, quartz countertops, and decorative wallpaper to elevate everyday tasks. Each guest bathroom serves as a private retreat, outfitted with Brizo fixtures, custom cabinetry, porcelain shower walls, smart toilets, and elegant lighting. The spa-inspired primary bathroom includes his-and-her wet rooms, a double vanity, a freestanding bathtub, porcelain accent walls, Brizo fixtures, and even a sauna for total relaxation. On the upper level, three additional en-suite bedrooms feature impeccable finishes, while the recreation room or theater provides the perfect setting.
Listing Agent
KONA REALTY Brokerage Phone: 941-718-8293 License #3371231 Listed on: 01/21/2025
Home Details
Home Type
- Single Family
Est. Annual Taxes
- $1,736
Year Built
- Built in 2025 | Under Construction
Lot Details
- 8,769 Sq Ft Lot
- South Facing Home
- Vinyl Fence
- Level Lot
- Irrigation Equipment
- Wooded Lot
- Property is zoned RSF3
Parking
- 3 Car Attached Garage
- Electric Vehicle Home Charger
- Ground Level Parking
- Tandem Parking
- Garage Door Opener
- On-Street Parking
- Off-Street Parking
Property Views
- Garden
- Pool
Home Design
- Home is estimated to be completed on 2/28/26
- Contemporary Architecture
- Block Foundation
- Slab Foundation
- Membrane Roofing
- Concrete Siding
- Block Exterior
Interior Spaces
- 3,962 Sq Ft Home
- 2-Story Property
- Open Floorplan
- Built-In Features
- High Ceiling
- Ceiling Fan
- Circulating Fireplace
- Decorative Fireplace
- Ventless Fireplace
- Double Pane Windows
- ENERGY STAR Qualified Windows
- Insulated Windows
- Family Room Off Kitchen
- Combination Dining and Living Room
- Home Theater
- Home Office
- Bonus Room
- Storage Room
- Inside Utility
- Sauna
Kitchen
- Eat-In Kitchen
- Indoor Grill
- Cooktop
- Recirculated Exhaust Fan
- Microwave
- Freezer
- Ice Maker
- Dishwasher
- Wine Refrigerator
- Solid Surface Countertops
- Solid Wood Cabinet
- Disposal
Flooring
- Wood
- Tile
Bedrooms and Bathrooms
- 5 Bedrooms
- Primary Bedroom on Main
- Primary Bedroom Upstairs
- Walk-In Closet
- 5 Full Bathrooms
Laundry
- Laundry Room
- Dryer
- Washer
Home Security
- Smart Home
- Closed Circuit Camera
- Storm Windows
- Fire and Smoke Detector
- In Wall Pest System
Accessible Home Design
- Accessible Elevator Installed
- Accessibility Features
- Accessible Entrance
Pool
- Heated In Ground Pool
- Heated Spa
- In Ground Spa
- Saltwater Pool
- Pool Alarm
Outdoor Features
- Balcony
- Covered Patio or Porch
- Outdoor Kitchen
- Exterior Lighting
- Outdoor Grill
- Private Mailbox
Schools
- Southside Elementary School
- Booker Middle School
- Sarasota High School
Utilities
- Zoned Heating and Cooling
- Compressor
- Heat Pump System
- Thermostat
- Underground Utilities
- Propane
- Tankless Water Heater
- High Speed Internet
- Cable TV Available
Community Details
- No Home Owners Association
- Built by EJM CUSTOM HOMES
- Grove Lawn Rep Subdivision, Cali Modern Floorplan
- Grove Lawn Community
Listing and Financial Details
- Visit Down Payment Resource Website
- Legal Lot and Block 12 / H
- Assessor Parcel Number 2135HIBISCUSST
Map
Home Values in the Area
Average Home Value in this Area
Tax History
| Year | Tax Paid | Tax Assessment Tax Assessment Total Assessment is a certain percentage of the fair market value that is determined by local assessors to be the total taxable value of land and additions on the property. | Land | Improvement |
|---|---|---|---|---|
| 2024 | $1,736 | $429,900 | $355,100 | $74,800 |
| 2023 | $1,736 | $136,610 | $0 | $0 |
| 2022 | $1,647 | $132,631 | $0 | $0 |
| 2021 | $1,618 | $128,768 | $0 | $0 |
| 2020 | $1,626 | $126,990 | $0 | $0 |
| 2019 | $1,575 | $124,135 | $0 | $0 |
| 2018 | $1,542 | $121,820 | $0 | $0 |
| 2017 | $1,518 | $119,314 | $0 | $0 |
| 2016 | $1,493 | $196,900 | $128,600 | $68,300 |
| 2015 | $1,512 | $171,700 | $82,100 | $89,600 |
| 2014 | $1,397 | $107,117 | $0 | $0 |
Property History
| Date | Event | Price | Change | Sq Ft Price |
|---|---|---|---|---|
| 05/17/2025 05/17/25 | Price Changed | $3,200,000 | +0.1% | $808 / Sq Ft |
| 01/21/2025 01/21/25 | For Sale | $3,198,000 | +509.1% | $807 / Sq Ft |
| 01/26/2024 01/26/24 | Pending | -- | -- | -- |
| 01/11/2024 01/11/24 | Price Changed | $525,000 | -4.4% | $380 / Sq Ft |
| 12/19/2023 12/19/23 | For Sale | $549,000 | 0.0% | $398 / Sq Ft |
| 12/12/2023 12/12/23 | Pending | -- | -- | -- |
| 11/19/2023 11/19/23 | Price Changed | $549,000 | -8.3% | $398 / Sq Ft |
| 11/14/2023 11/14/23 | For Sale | $599,000 | -- | $434 / Sq Ft |
Purchase History
| Date | Type | Sale Price | Title Company |
|---|---|---|---|
| Warranty Deed | -- | None Listed On Document | |
| Personal Reps Deed | $460,000 | None Listed On Document | |
| Warranty Deed | $85,500 | -- |
Mortgage History
| Date | Status | Loan Amount | Loan Type |
|---|---|---|---|
| Previous Owner | $195,000 | Unknown | |
| Previous Owner | $156,000 | New Conventional | |
| Previous Owner | $67,400 | No Value Available |
Similar Homes in Sarasota, FL
Source: Stellar MLS
MLS Number: A4637081
APN: 0056-05-0030
- 2105 Hibiscus St
- 2069 Hibiscus St
- 2079 Hibiscus St
- 2234 Hibiscus St
- 2177 Sunnyside Place
- 2242 Sunnyside Ln
- 2115 Datura St
- 2038 Datura St
- 2266 Sunnyside Ln
- 2236 Datura St
- 2695 S East Ave
- 2202 Hyde Park St
- 2088 Grove St
- 2141 Clematis Ct
- 2141 Clematis St
- 2733 S East Ave
- 1966 Hyde Park St
- 2189 Hillview St
- 2363 Milford Cir
- 2102 Arlington St
- 2156 Wisteria St
- 2153 Sunnyside Place
- 2207 Clematis St
- 2186 Sunnyside Place
- 2151 Datura St
- 2266 Clematis St
- 2695 S East Ave
- 2141 Hyde Park St
- 2084 Grove St
- 2237 Grove St
- 2144 Webber St
- 1901 Hyde Park St Unit C
- 1901 Hyde Park St Unit G
- 2408 Sunnyside St
- 2327 Hillview St
- 2110 Hawthorne St
- 2200 Rose St
- 2238 Rose St
- 2163 Waldemere St
- 2065 Goldenrod St






