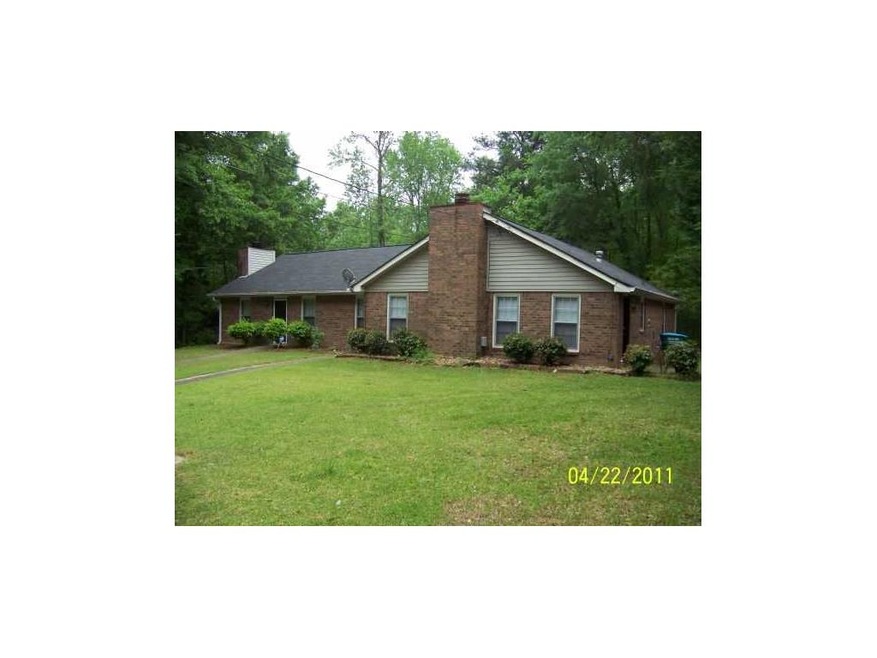2135 Mitchell Rd Norcross, GA 30071
Highlights
- Accessible Entrance
- Four Sided Brick Exterior Elevation
- Energy-Efficient Windows
- Paul Duke STEM High School Rated A+
- Central Heating
- Level Lot
About This Home
As of February 2023THIS RANCH DUPLEX HAS BEEN UPDATED AND WELL MAINTAINED. IT HAS 2 UNITS. EACH UNIT CONTAINS 2 LARGE BEDROOMS, 2 FULL BATHROOMS, A LARGE EAT IN KITCKEN, GREATROOM WITH FIREPLACE AND VAULTED CEILINGS. THERE IS ALSO A LAUNDRY / STORAGE ROOM OFF THE KITCHEN WHICH HAS WASHER / DYER HOOK-UPS. BOTH UNITS ARE NICE, BUT UNIT B HAS NEW FLOORING, PAINT, STOVE, FRIG, AND DISHWASHER. THIS RANCH ALSO HAS FOUR SIDED BRICK, STORM WINDOWS, 4 CAR PARKING, AND PATIOS. UNITS A AND B HAVE NEW A/C UNITS. THIS IS A MUST SEE AND A GREAT INVESTMENT. THESE UNITS ARE EASILY RENTED.
Last Agent to Sell the Property
Carolyn West
Total Choice Realty, Inc. License #176989
Last Buyer's Agent
Stacie Savage
NOT A VALID MEMBER License #243296
Property Details
Home Type
- Multi-Family
Est. Annual Taxes
- $2,254
Year Built
- Built in 1983
Lot Details
- 0.33 Acre Lot
- Level Lot
Home Design
- Duplex
- Composition Roof
- Four Sided Brick Exterior Elevation
Parking
- 2 Parking Spaces
- Varies By Unit
- Driveway Level
Schools
- Norcross Elementary School
- Summerour Middle School
- Norcross High School
Utilities
- Central Heating
- Heating System Uses Natural Gas
Additional Features
- Accessible Entrance
- Energy-Efficient Windows
Community Details
- 2 Units
- Mitchell Ridge Subdivision
Listing and Financial Details
- Legal Lot and Block 6 / A
- Assessor Parcel Number 2135MitchellRD
Map
Home Values in the Area
Average Home Value in this Area
Property History
| Date | Event | Price | Change | Sq Ft Price |
|---|---|---|---|---|
| 02/16/2023 02/16/23 | Sold | $375,000 | -7.4% | $174 / Sq Ft |
| 02/01/2023 02/01/23 | Pending | -- | -- | -- |
| 01/25/2023 01/25/23 | For Sale | $405,000 | +321.9% | $188 / Sq Ft |
| 08/30/2012 08/30/12 | Sold | $96,000 | -37.8% | $44 / Sq Ft |
| 07/18/2012 07/18/12 | Pending | -- | -- | -- |
| 09/08/2011 09/08/11 | For Sale | $154,400 | -- | $71 / Sq Ft |
Tax History
| Year | Tax Paid | Tax Assessment Tax Assessment Total Assessment is a certain percentage of the fair market value that is determined by local assessors to be the total taxable value of land and additions on the property. | Land | Improvement |
|---|---|---|---|---|
| 2023 | $4,800 | $147,840 | $21,600 | $126,240 |
| 2022 | $4,083 | $127,200 | $19,600 | $107,600 |
| 2021 | $3,200 | $97,560 | $13,200 | $84,360 |
| 2020 | $2,981 | $90,200 | $13,200 | $77,000 |
| 2019 | $2,627 | $59,360 | $12,400 | $46,960 |
| 2018 | $1,965 | $59,360 | $12,400 | $46,960 |
| 2016 | $1,637 | $49,520 | $10,000 | $39,520 |
| 2015 | $1,294 | $27,000 | $6,000 | $21,000 |
| 2014 | -- | $27,000 | $6,000 | $21,000 |
Mortgage History
| Date | Status | Loan Amount | Loan Type |
|---|---|---|---|
| Open | $281,250 | New Conventional | |
| Previous Owner | $138,380 | FHA | |
| Previous Owner | $94,261 | FHA | |
| Previous Owner | $62,864 | Stand Alone Second |
Deed History
| Date | Type | Sale Price | Title Company |
|---|---|---|---|
| Warranty Deed | -- | -- | |
| Warranty Deed | $375,000 | -- | |
| Warranty Deed | $96,000 | -- |
Source: First Multiple Listing Service (FMLS)
MLS Number: 4271123
APN: 6-225-146
- 5516 Westberry Ln
- 2199 Summertown Dr
- 5784 Sharon Dr
- 5647 Executive Way
- 5611 Executive Way
- 1922 Marshes Glenn Dr
- 26 Reeves St
- 5392 Fox Creek Ln
- 5401 Fox Creek Ln
- 804 E Glochester Place
- 781 E Glochester Place
- 5381 Briar Creek Ln
- 2388 Beaver Falls Dr
- 5362 Hickory Knoll NW
- 5364 Hickory Knoll
- 5352 Beaver Branch
- 91 Brookway Trace
