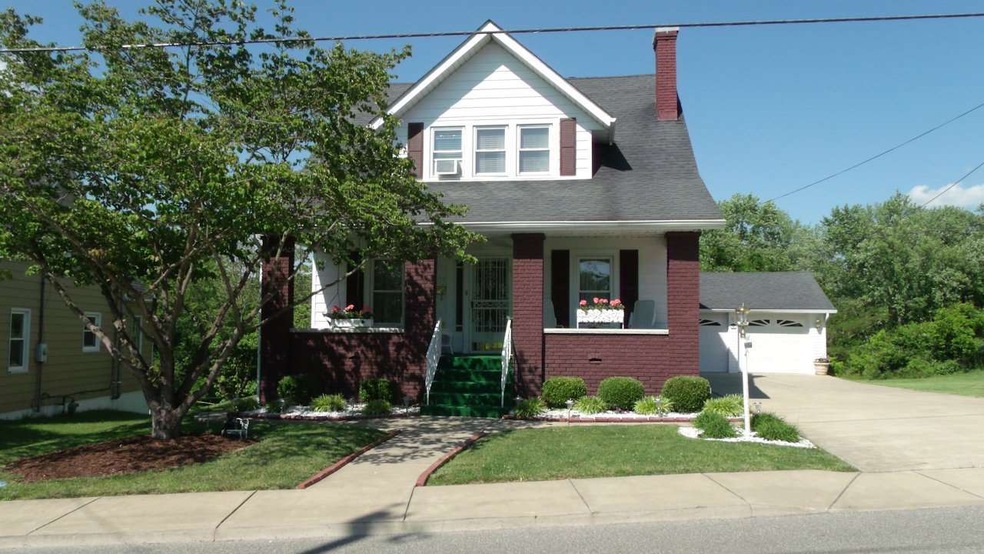
2135 Moore St Ashland, KY 41101
Oakview-Blackburn NeighborhoodHighlights
- 2 Car Detached Garage
- Patio
- Forced Air Heating and Cooling System
- Porch
- Living Room
- Dining Room
About This Home
As of July 20222 story with charm! Three bedrooms with the beautiful original woodwork and hardwood flooring (under carpet) on main and also upper level. Gorgeous built-ins, fireplace with gas logs and two car detached garage. Home also features a huge living room and dining room. Look out the bay window (in kitchen with dining area) and enjoy the beauty of the level yard and wildlife roaming about or sit on the patio for your outdoor entertainment. Lot is approximately 66x561 with room to build on Wilshire. Call today for your special appointment. *New roof, siding and storage building in 2015* *Move in day of closing*
Last Agent to Sell the Property
VIRGINIA WHITT
Century 21 Advantage Realty License #178788 Listed on: 09/21/2015
Last Buyer's Agent
VIRGINIA WHITT
Century 21 Advantage Realty License #178788 Listed on: 09/21/2015
Home Details
Home Type
- Single Family
Est. Annual Taxes
- $1,060
Year Built
- 1979
Lot Details
- Level Lot
Home Design
- Brick Exterior Construction
- Block Foundation
- Composition Shingle
Interior Spaces
- 2-Story Property
- Decorative Fireplace
- Gas Log Fireplace
- Family Room Downstairs
- Living Room
- Dining Room
- Partially Finished Basement
Kitchen
- Electric Range
- Range Hood
- Microwave
- Dishwasher
Bedrooms and Bathrooms
- 3 Bedrooms
- Primary Bedroom Upstairs
- 2 Full Bathrooms
Parking
- 2 Car Detached Garage
- Garage Door Opener
Outdoor Features
- Patio
- Storage Shed
- Porch
Utilities
- Forced Air Heating and Cooling System
- Gas Water Heater
Ownership History
Purchase Details
Similar Homes in Ashland, KY
Home Values in the Area
Average Home Value in this Area
Purchase History
| Date | Type | Sale Price | Title Company |
|---|---|---|---|
| Deed | $25,000 | None Listed On Document |
Mortgage History
| Date | Status | Loan Amount | Loan Type |
|---|---|---|---|
| Open | $225,240 | VA | |
| Previous Owner | $116,964 | VA |
Property History
| Date | Event | Price | Change | Sq Ft Price |
|---|---|---|---|---|
| 07/30/2022 07/30/22 | Sold | $220,000 | -8.3% | $91 / Sq Ft |
| 04/28/2022 04/28/22 | Price Changed | $239,900 | -2.1% | $99 / Sq Ft |
| 04/27/2022 04/27/22 | For Sale | $245,000 | 0.0% | $101 / Sq Ft |
| 04/26/2022 04/26/22 | Pending | -- | -- | -- |
| 04/22/2022 04/22/22 | Pending | -- | -- | -- |
| 04/13/2022 04/13/22 | For Sale | $245,000 | +145.0% | $101 / Sq Ft |
| 11/06/2015 11/06/15 | Sold | $100,000 | -- | $41 / Sq Ft |
| 09/21/2015 09/21/15 | Pending | -- | -- | -- |
Tax History Compared to Growth
Tax History
| Year | Tax Paid | Tax Assessment Tax Assessment Total Assessment is a certain percentage of the fair market value that is determined by local assessors to be the total taxable value of land and additions on the property. | Land | Improvement |
|---|---|---|---|---|
| 2024 | $1,060 | $220,000 | $20,000 | $200,000 |
| 2023 | $1,347 | $220,000 | $20,000 | $200,000 |
| 2022 | $647 | $100,000 | $10,000 | $90,000 |
| 2021 | $651 | $100,000 | $10,000 | $90,000 |
| 2020 | $664 | $100,000 | $10,000 | $90,000 |
| 2019 | $666 | $100,000 | $0 | $0 |
| 2018 | $673 | $100,000 | $0 | $0 |
| 2017 | $633 | $100,000 | $0 | $0 |
| 2016 | $601 | $100,000 | $0 | $0 |
| 2015 | $601 | $37,000 | $7,000 | $30,000 |
| 2012 | -- | $37,000 | $7,000 | $30,000 |
Agents Affiliated with this Home
-
Christie Giompalo

Seller's Agent in 2022
Christie Giompalo
REALTY EXCHANGE COMMERCIAL / RESIDENTIAL BROKERAGE
(304) 563-4346
8 in this area
1,038 Total Sales
-
V
Seller's Agent in 2015
VIRGINIA WHITT
Century 21 Advantage Realty
Map
Source: Ashland Area Board of REALTORS®
MLS Number: 39609
APN: 031-06-06-008.00
- 0 Oakview Rd
- 1908 Weymouth Dr
- 2227 Griffith St
- 1918 Prospect Ave
- 1121 2nd Circle Prospect
- 2324 Sellars St
- Lot 5, 6, 7, 8 Gloria
- 1812 Creston Place
- 2616 Newman St
- 2816 Main St
- 0 E Altamont Unit 58744
- 2600 Country Club Ct
- 12536 Highway 60
- 2731 Blackburn Ave
- 0 Amanda Furnace Dr
- 2335 29th St
- 2833 Blackburn Ave
- 1409 Maryland Pkwy
- 2431 Henderson St
- 1403 29th St
