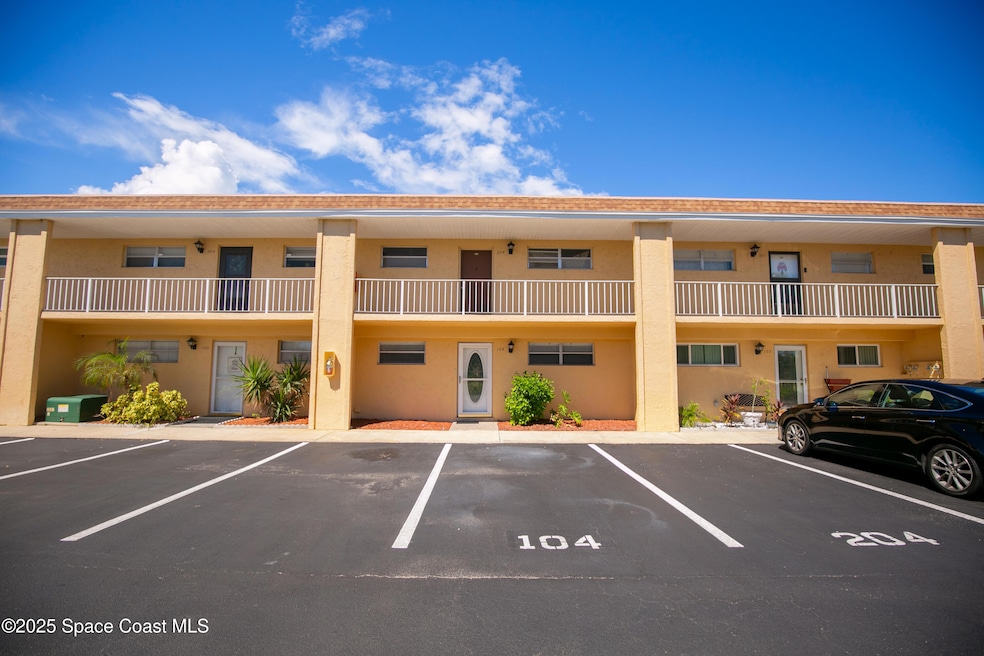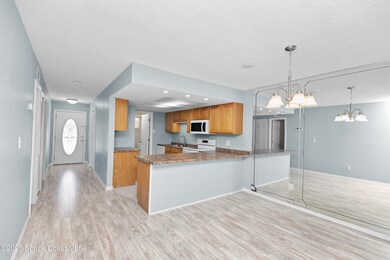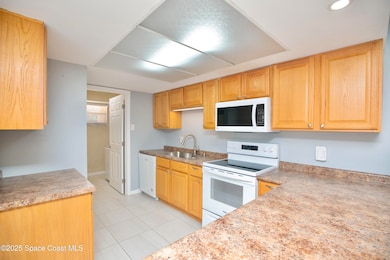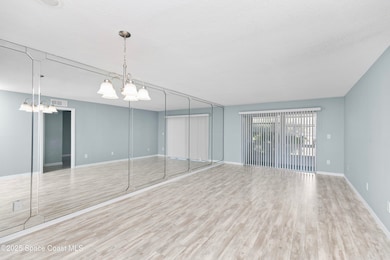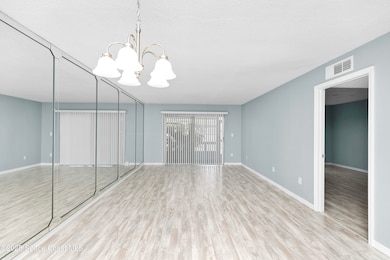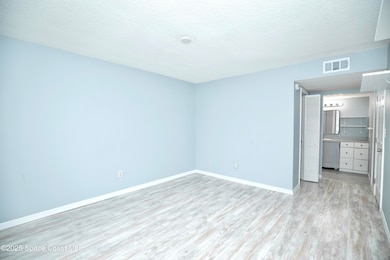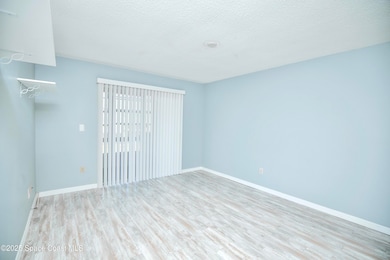2135 N Courtenay Pkwy Unit 104 Merritt Island, FL 32953
Estimated payment $1,662/month
Highlights
- Active Adult
- Clubhouse
- Tennis Courts
- Pond View
- Community Pool
- Central Air
About This Home
Welcome to this beautiful 2-bedroom, 2-bathroom condo in desirable Island Village! Ideally situated on the first floor with peaceful pond views, this home offers the perfect blend of comfort and convenience. Enjoy your morning coffee or evening sunsets from the screened-in back porch. Inside you will love the fresh updates including vinyl plank flooring, new interior paint, brand-new appliances, and an in-unit washer and dryer. This vibrant community offers fantastic amenities including a large pool, shuffleboard, and social events. Located just minutes from shopping, dining, grocery stores, Port Canaveral and the beaches, this condo places you near everything you need to enjoy the Florida lifestyle. Whether you're looking for full-time residence or a seasonal retreat, this condo is move-in ready and waiting for you!
Property Details
Home Type
- Condominium
Est. Annual Taxes
- $2,105
Year Built
- Built in 1974
Lot Details
- South Facing Home
HOA Fees
- $543 Monthly HOA Fees
Parking
- Assigned Parking
Home Design
- Block Exterior
- Stucco
Interior Spaces
- 1,187 Sq Ft Home
- 1-Story Property
- Pond Views
Bedrooms and Bathrooms
- 2 Bedrooms
- 2 Full Bathrooms
Schools
- Carroll Elementary School
- Jefferson Middle School
- Merritt Island High School
Utilities
- Central Air
- Heating Available
Listing and Financial Details
- Assessor Parcel Number 24-36-14-00-00575.3-0000.00
Community Details
Overview
- Active Adult
- Association fees include cable TV, insurance, ground maintenance, maintenance structure, pest control, sewer, trash, water
- Island Village Condominium Association, Inc. Association, Phone Number (610) 908-5284
- Island Village Condo No A Subdivision
Amenities
- Clubhouse
Recreation
- Tennis Courts
- Shuffleboard Court
- Community Pool
Pet Policy
- Cats Allowed
Map
Home Values in the Area
Average Home Value in this Area
Tax History
| Year | Tax Paid | Tax Assessment Tax Assessment Total Assessment is a certain percentage of the fair market value that is determined by local assessors to be the total taxable value of land and additions on the property. | Land | Improvement |
|---|---|---|---|---|
| 2025 | $1,665 | $147,590 | -- | -- |
| 2024 | $2,105 | $143,440 | -- | -- |
| 2023 | $2,105 | $162,740 | $0 | $162,740 |
| 2022 | $1,852 | $147,650 | $0 | $0 |
| 2021 | $1,562 | $88,050 | $0 | $88,050 |
| 2020 | $1,475 | $82,880 | $0 | $82,880 |
| 2019 | $628 | $75,460 | $0 | $0 |
| 2018 | $667 | $74,060 | $0 | $74,060 |
| 2017 | $1,233 | $62,340 | $0 | $62,340 |
| 2016 | $1,171 | $55,770 | $0 | $0 |
| 2015 | $842 | $51,720 | $0 | $0 |
| 2014 | $669 | $40,320 | $0 | $0 |
Property History
| Date | Event | Price | List to Sale | Price per Sq Ft | Prior Sale |
|---|---|---|---|---|---|
| 11/05/2025 11/05/25 | Price Changed | $180,000 | -14.3% | $152 / Sq Ft | |
| 09/26/2025 09/26/25 | For Sale | $210,000 | +2.4% | $177 / Sq Ft | |
| 07/31/2025 07/31/25 | Sold | $205,000 | -4.7% | $173 / Sq Ft | View Prior Sale |
| 07/03/2025 07/03/25 | Pending | -- | -- | -- | |
| 06/12/2025 06/12/25 | For Sale | $215,000 | +314.3% | $181 / Sq Ft | |
| 01/10/2014 01/10/14 | Sold | $51,900 | -12.0% | $44 / Sq Ft | View Prior Sale |
| 12/13/2013 12/13/13 | Pending | -- | -- | -- | |
| 10/22/2013 10/22/13 | For Sale | $59,000 | -- | $50 / Sq Ft |
Purchase History
| Date | Type | Sale Price | Title Company |
|---|---|---|---|
| Warranty Deed | $205,000 | Island Title & Escrow | |
| Warranty Deed | $205,000 | Island Title & Escrow | |
| Quit Claim Deed | $100 | None Listed On Document | |
| Quit Claim Deed | $100 | None Listed On Document | |
| Warranty Deed | $170,000 | Landmark Title | |
| Warranty Deed | $82,500 | Island Title & Escrow Agency | |
| Warranty Deed | $51,900 | Enterprise Title Inc | |
| Warranty Deed | $96,700 | Attorney | |
| Special Warranty Deed | -- | Attorney | |
| Special Warranty Deed | -- | Attorney | |
| Special Warranty Deed | -- | Attorney | |
| Warranty Deed | -- | Attorney | |
| Warranty Deed | -- | Alliance Title | |
| Warranty Deed | -- | Alliance Title | |
| Warranty Deed | -- | Alliance Title | |
| Deed | $64,900 | -- |
Mortgage History
| Date | Status | Loan Amount | Loan Type |
|---|---|---|---|
| Previous Owner | $159,955 | New Conventional | |
| Previous Owner | $60,000 | No Value Available | |
| Previous Owner | $100,800 | No Value Available | |
| Previous Owner | $54,900 | No Value Available |
Source: Space Coast MLS (Space Coast Association of REALTORS®)
MLS Number: 1058180
APN: 24-36-14-00-00575.3-0000.00
- 2135 N Courtenay Pkwy Unit 236
- 2135 N Courtenay Pkwy Unit 231
- 2135 N Courtenay Pkwy Unit 223
- 2135 N Courtenay Pkwy Unit 132
- 2135 N Courtenay Pkwy Unit 144
- 230 Willow Ave
- 2097 Hidden Grove Ln Unit 105
- 2097 Hidden Grove Ln Unit 209
- 255 Birch Ave
- 301 Pioneer Rd Unit 301
- 2150 Topaz Ct
- 15 Skyline Blvd
- 0 Pioneer Rd Unit 292679
- 196 Sykes Loop Dr
- 205 Hickory Ave
- 2355 Raintree Lake Cir
- 2416 N Tropical Trail
- 113 Las Palmas
- 100 Summer Place Unit 1
- 180 Florida Blvd
- 2135 N Courtenay Pkwy Unit 142
- 2135 N Courtenay Pkwy Unit 110
- 2135 N Courtenay Pkwy Unit 244
- 2135 N Courtenay Pkwy Unit A205
- 2087 Hidden Grove Ln Unit 105
- 1847 Abbeyridge Dr
- 2390 N Tropical Trail
- 113 Las Palmas
- 100 Summer Place Unit 7
- 290 Spring Dr Unit 4
- 210 Spring Dr Unit 7
- 275 Spring Dr Unit 6
- 110 Summer Place Unit 4
- 130 Summer Place Unit 5
- 109 Via Havarre
- 2464 Hemingway Ln Unit 102
- 2330 Sykes Creek Dr Unit ID1044335P
- 1611 Gable Ct
- 2550 Via Veneto Ct
- 315 Inlet Ave
