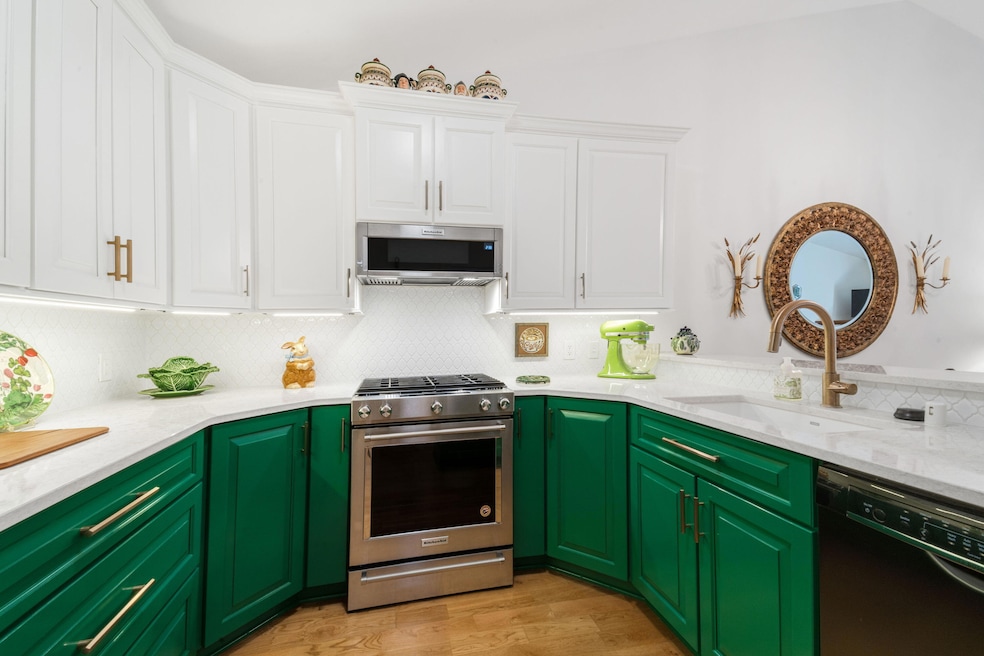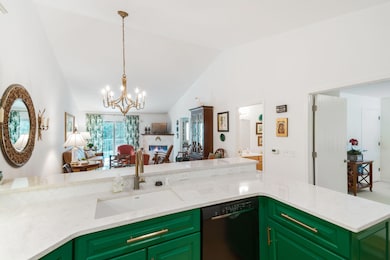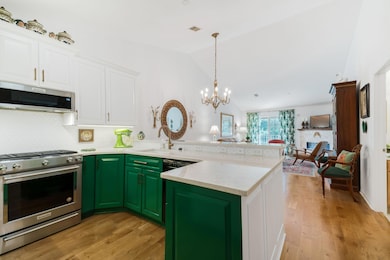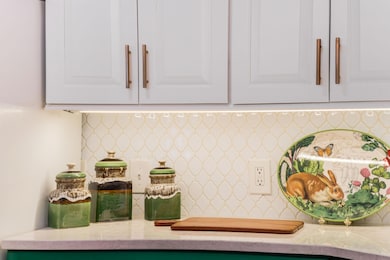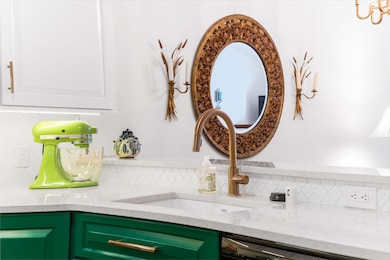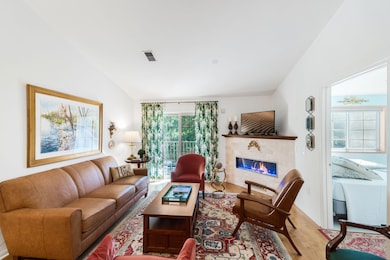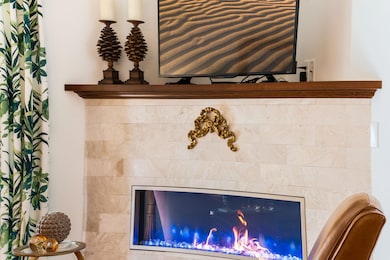2135 Pine Ridge Ct Unit D Grafton, WI 53024
Estimated payment $1,844/month
Highlights
- Fitness Center
- Clubhouse
- 1 Car Attached Garage
- Cedarburg High School Rated A
- Community Pool
- 1-Story Property
About This Home
Welcome to Pine Ridge! This beautifully updated 3-bedroom, 2-bath condo offers a bright, open layout with thoughtful updates and sunny southern exposure. Kitchen is a chef's dream, featuring a SS gas range, classic custom cabinetry, quartz countertops, and tile backsplash. Impressive vaulted great room with custom fireplace surround, flows seamlessly to a private balcony with wooded views. Spacious primary suite with walk-in closet. 2 additional bedrooms and full bath provide flexibility for guests or home office. Newer in-unit washer/dryer and attached 1-car garage w/ epoxy finish. Enjoy all the amenities Pine Ridge has to offer including clubhouse, fitness room, hot tub/spa, and an outdoor pool. Minutes from downtown Grafton and historic Cedarburg. Move right in!
Property Details
Home Type
- Condominium
Est. Annual Taxes
- $2,866
Parking
- 1 Car Attached Garage
Home Design
- Brick Exterior Construction
- Vinyl Siding
- Clad Trim
Interior Spaces
- 1,665 Sq Ft Home
- 1-Story Property
Kitchen
- Oven
- Range
- Microwave
- Dishwasher
- Disposal
Bedrooms and Bathrooms
- 3 Bedrooms
- 2 Full Bathrooms
Laundry
- Dryer
- Washer
Schools
- Thorson Elementary School
- Webster Middle School
- Cedarburg High School
Utilities
- Water Softener Leased
Listing and Financial Details
- Exclusions: Sellers Personal Property, Drapes & Fixtures in living room and second bedroom (near kitchen)
- Assessor Parcel Number 102131200400
Community Details
Overview
- Property has a Home Owners Association
- Association fees include lawn maintenance, snow removal, common area maintenance, replacement reserve, common area insur
Amenities
- Clubhouse
Recreation
- Fitness Center
- Community Pool
Map
Home Values in the Area
Average Home Value in this Area
Tax History
| Year | Tax Paid | Tax Assessment Tax Assessment Total Assessment is a certain percentage of the fair market value that is determined by local assessors to be the total taxable value of land and additions on the property. | Land | Improvement |
|---|---|---|---|---|
| 2024 | $2,866 | $186,500 | $40,000 | $146,500 |
| 2023 | $2,551 | $186,500 | $40,000 | $146,500 |
| 2022 | $2,502 | $186,500 | $40,000 | $146,500 |
| 2021 | $2,535 | $186,500 | $40,000 | $146,500 |
| 2020 | $2,857 | $186,500 | $40,000 | $146,500 |
| 2019 | $2,354 | $127,900 | $30,000 | $97,900 |
| 2018 | $2,309 | $127,900 | $30,000 | $97,900 |
| 2017 | $2,289 | $127,900 | $30,000 | $97,900 |
| 2016 | $2,266 | $127,900 | $30,000 | $97,900 |
| 2015 | $2,261 | $127,900 | $30,000 | $97,900 |
| 2014 | -- | $127,900 | $30,000 | $97,900 |
| 2013 | $2,744 | $160,500 | $35,000 | $125,500 |
Property History
| Date | Event | Price | List to Sale | Price per Sq Ft |
|---|---|---|---|---|
| 10/04/2025 10/04/25 | For Sale | $305,000 | -- | $183 / Sq Ft |
Purchase History
| Date | Type | Sale Price | Title Company |
|---|---|---|---|
| Deed | $177,500 | -- | |
| Condominium Deed | $129,900 | None Available | |
| Condominium Deed | $164,000 | None Available | |
| Condominium Deed | $170,000 | None Available |
Mortgage History
| Date | Status | Loan Amount | Loan Type |
|---|---|---|---|
| Open | $142,000 | New Conventional | |
| Previous Owner | $123,405 | New Conventional | |
| Previous Owner | $131,200 | New Conventional | |
| Previous Owner | $136,000 | New Conventional |
Source: Metro MLS
MLS Number: 1938000
APN: 102131200400
- 2112 Pine Ridge Ct Unit F
- 2057 Chateau Ct
- 1891 Sumac Ct Unit B
- 171 Maple St
- 331 Juniper Ct
- 1743 Wisconsin Ave
- Lt2 Columbia Rd
- 1855 Howard Dr
- 1311 Dove Ln
- 329 W Bridge St
- N39W5483 Wilshire Dr
- 1411 6th Ave
- 1319 Creekside Ct
- N104W6262 Susan Ln
- N69W6507 Bridge Rd
- N105W6300 Brenton Ln
- 1961 17th Ave
- 1090 Canary Ct
- 1895 16th Ave
- 418 Washington St Unit 420
- 2185 Wisconsin Ave
- N44W6033 Hamilton Rd
- N49W6337 Western Rd
- 1505 Wisconsin Ave
- 1004 Beech St
- W61N397 Washington Ave
- 1415-1417 12th Ave
- N123W5970 Sheboygan Rd
- 485 Hillcrest Rd
- N17W5348 Garfield St
- N37W6989 Wilson St
- 1189 Harmony Ln
- 1193 Harmony Ln
- W63N139 Washington Ave Unit W63N137
- N142-W6212 Concord St
- 1921 Seasons Way
- 475 Overland Trail
- 1102 Brookside Dr
- 157 Linden Ln Unit 8
- 118 Grand Ave
