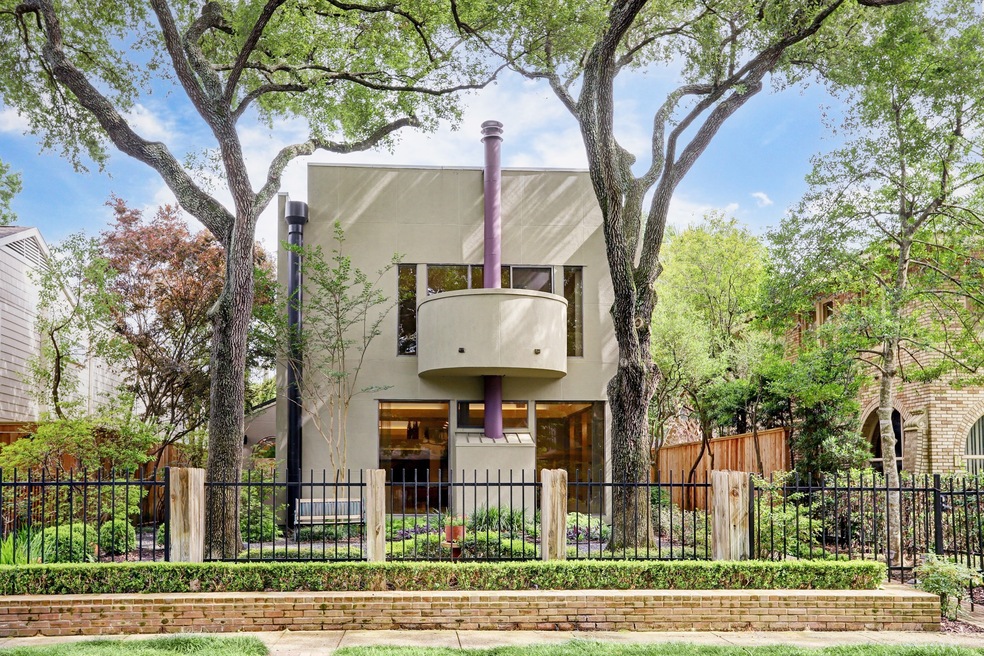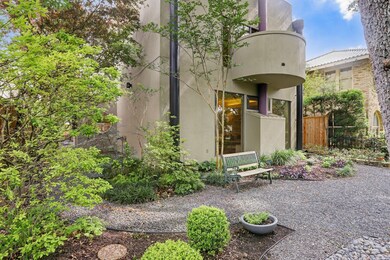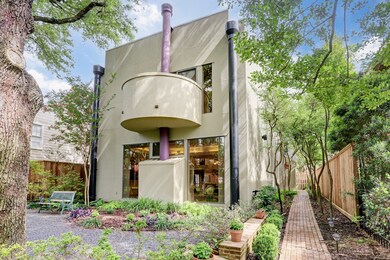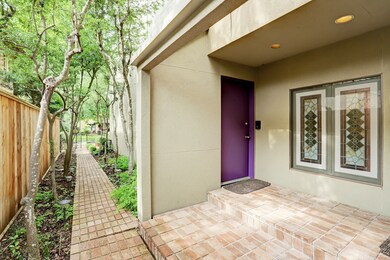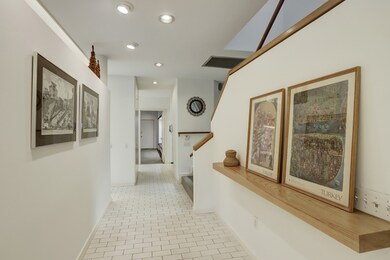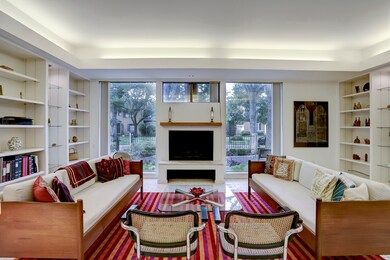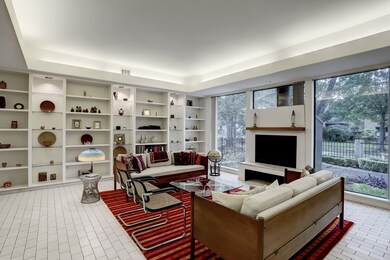
2135 Quenby St Houston, TX 77005
University Place NeighborhoodHighlights
- Rooftop Deck
- Contemporary Architecture
- High Ceiling
- Poe Elementary School Rated A-
- Sun or Florida Room
- 5-minute walk to Fleming Park
About This Home
As of June 2023Rare opportunity to update the personal home of an award-winning architect/artist that worked with Eero Saarinen on the famous TWA Terminal at New York’s JFK Airport! Featuring a floor plan that has withstood the test of time, this home offers abundant natural light with first floor formal living, dining and kitchen, plus spacious game/billiard room. The second floor features 3 BRs, 3 baths, laundry plus a large art studio with separate dark room for photography. The third floor offers an additional flex room for crafting, gym, etc. and abundant storage. Enjoy the breezes on the rooftop deck with tantalizing views of the medical center, downtown and surrounding neighborhood. Alleyway leads to a 2-car carport with large workshop. Fabulous Southampton location, walking distance to Rice U and convenient to the Med Center and downtown. Would also be a great site on which to build. Estate, home to be sold in its current condition.
Last Agent to Sell the Property
Compass RE Texas, LLC - Houston License #0544736 Listed on: 05/21/2021

Home Details
Home Type
- Single Family
Est. Annual Taxes
- $26,759
Year Built
- Built in 1980
Lot Details
- 6,200 Sq Ft Lot
- Fenced Yard
- Partially Fenced Property
- Sprinkler System
- Side Yard
HOA Fees
- $8 Monthly HOA Fees
Home Design
- Contemporary Architecture
- Slab Foundation
- Aluminum Roof
- Stucco
Interior Spaces
- 3,564 Sq Ft Home
- 3-Story Property
- Wet Bar
- Central Vacuum
- High Ceiling
- Ceiling Fan
- Wood Burning Fireplace
- Window Treatments
- Family Room
- Living Room
- Combination Kitchen and Dining Room
- Home Office
- Game Room
- Sun or Florida Room
- Utility Room
Kitchen
- Breakfast Bar
- Electric Oven
- Electric Cooktop
- Microwave
- Dishwasher
- Kitchen Island
- Laminate Countertops
- Trash Compactor
- Disposal
Flooring
- Carpet
- Tile
- Vinyl
Bedrooms and Bathrooms
- 3 Bedrooms
- En-Suite Primary Bedroom
- Single Vanity
- Dual Sinks
- Bathtub with Shower
Laundry
- Dryer
- Washer
Home Security
- Prewired Security
- Intercom
- Fire and Smoke Detector
Parking
- 2 Attached Carport Spaces
- Workshop in Garage
Eco-Friendly Details
- Energy-Efficient Insulation
Outdoor Features
- Balcony
- Rooftop Deck
- Patio
- Separate Outdoor Workshop
- Shed
Schools
- Poe Elementary School
- Lanier Middle School
- Lamar High School
Utilities
- Forced Air Zoned Heating and Cooling System
- Heating System Uses Gas
- Tankless Water Heater
Community Details
- Southampton Civic Asso Association
- Southampton Place Subdivision
Ownership History
Purchase Details
Home Financials for this Owner
Home Financials are based on the most recent Mortgage that was taken out on this home.Similar Homes in Houston, TX
Home Values in the Area
Average Home Value in this Area
Purchase History
| Date | Type | Sale Price | Title Company |
|---|---|---|---|
| Warranty Deed | -- | Charter Title Company |
Property History
| Date | Event | Price | Change | Sq Ft Price |
|---|---|---|---|---|
| 06/04/2025 06/04/25 | Price Changed | $1,745,000 | -2.8% | $428 / Sq Ft |
| 05/25/2025 05/25/25 | For Sale | $1,795,000 | 0.0% | $440 / Sq Ft |
| 05/24/2025 05/24/25 | Off Market | -- | -- | -- |
| 05/24/2025 05/24/25 | For Sale | $1,795,000 | +63.9% | $440 / Sq Ft |
| 06/29/2023 06/29/23 | Sold | -- | -- | -- |
| 06/14/2023 06/14/23 | Pending | -- | -- | -- |
| 06/09/2023 06/09/23 | For Sale | $1,095,000 | 0.0% | $307 / Sq Ft |
| 05/16/2023 05/16/23 | Pending | -- | -- | -- |
| 05/03/2023 05/03/23 | For Sale | $1,095,000 | +15.3% | $307 / Sq Ft |
| 06/15/2021 06/15/21 | Sold | -- | -- | -- |
| 05/18/2021 05/18/21 | For Sale | $950,000 | -- | $267 / Sq Ft |
Tax History Compared to Growth
Tax History
| Year | Tax Paid | Tax Assessment Tax Assessment Total Assessment is a certain percentage of the fair market value that is determined by local assessors to be the total taxable value of land and additions on the property. | Land | Improvement |
|---|---|---|---|---|
| 2024 | $33,381 | $1,595,378 | $965,250 | $630,128 |
| 2023 | $33,381 | $1,428,246 | $965,250 | $462,996 |
| 2022 | $22,019 | $1,000,000 | $936,000 | $64,000 |
| 2021 | $27,300 | $1,171,339 | $848,250 | $323,089 |
| 2020 | $27,007 | $1,115,246 | $819,000 | $296,246 |
| 2019 | $27,923 | $1,103,480 | $819,000 | $284,480 |
| 2018 | $12,190 | $1,135,000 | $789,750 | $345,250 |
| 2017 | $27,588 | $1,165,239 | $789,750 | $375,489 |
| 2016 | $25,080 | $991,861 | $760,500 | $231,361 |
| 2015 | $10,790 | $1,065,898 | $760,500 | $305,398 |
| 2014 | $10,790 | $915,000 | $620,100 | $294,900 |
Agents Affiliated with this Home
-
Meshi Slama
M
Seller's Agent in 2025
Meshi Slama
Nextgen Real Estate Properties
(949) 506-8454
7 Total Sales
-
Claudia Huato

Seller Co-Listing Agent in 2025
Claudia Huato
Nextgen Real Estate Properties
(281) 753-6628
100 Total Sales
-
Erin Phelps

Seller's Agent in 2023
Erin Phelps
Keller Williams Preferred
(713) 417-7059
2 in this area
79 Total Sales
-
Brett Davidoff
B
Buyer's Agent in 2023
Brett Davidoff
New Western
(713) 876-5080
1 in this area
32 Total Sales
-
Bill Dodson
B
Seller's Agent in 2021
Bill Dodson
Compass RE Texas, LLC - Houston
(713) 628-3914
7 in this area
64 Total Sales
Map
Source: Houston Association of REALTORS®
MLS Number: 39175685
APN: 0540860000017
- 2129 Quenby St
- 2110 Tangley St
- 2216 Tangley St
- 2215 Albans Rd
- 2248 Robinhood St
- 2021 Albans Rd
- 2107 Wroxton Rd
- 2324 Albans Rd
- 2039 South Blvd
- 2405 Nottingham St
- 2337 Wroxton Rd
- 2332 Wroxton Rd
- 5220 Hazard St
- 2350 Wroxton Rd
- 2360 Rice Blvd Unit 803
- 2360 Rice Blvd Unit 701
- 2360 Rice Blvd Unit 603
- 2360 Rice Blvd Unit PH1201
- 2360 Rice Blvd Unit 602
- 2360 Rice Blvd Unit 1003
