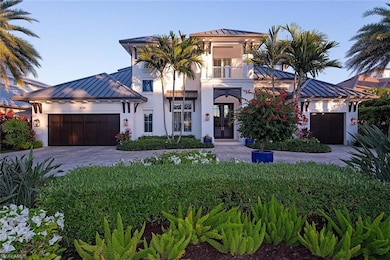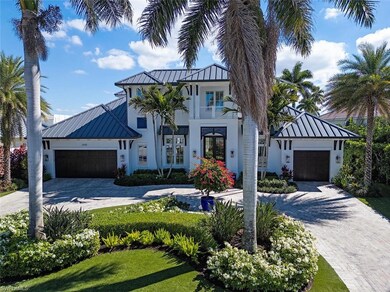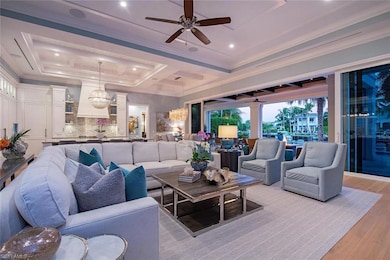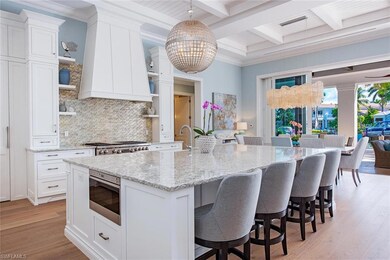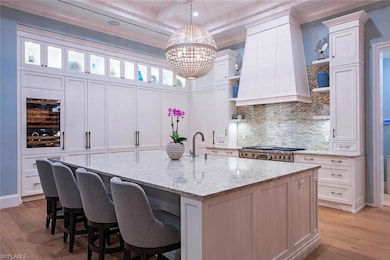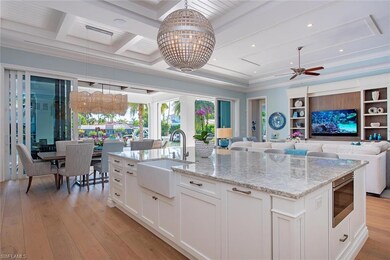2135 Snook Dr Unit 2 Naples, FL 34102
Royal Harbor NeighborhoodEstimated payment $42,852/month
Highlights
- Private Dock
- Water access To Gulf or Ocean
- Media Room
- Lake Park Elementary School Rated A
- Boat Lift
- Pool and Spa
About This Home
Exquisite Waterfront Home in Naples This extraordinary waterfront estate home in the prestigious Royal Harbor community of Naples, Florida. This magnificent 4-bedroom, 5-bathroom home spans an impressive 5,000 square feet of luxurious living space, designed for both relaxation and entertainment. As you enter, you'll be captivated by the expansive open floor plan that seamlessly integrates indoor and outdoor living. The gourmet kitchen is a chef's delight, featuring top-of-the-line wolf and sub zero stainless steel appliances, elegant countertops, and a spacious island that invites culinary creativity. The adjoining dining area offers stunning views of the water, providing the perfect setting for gatherings. The grand living room is illuminated with natural light, courtesy of large sliding glass doors that open onto an extensive outdoor lanai. This outdoor oasis is equipped with both roll-down storm shutters and screens, making it an ideal space to enjoy year-round, regardless of the weather. Making your way upstairs you’ll discover a spacious media room, perfect for movie nights or entertaining guests. This area provides access to an additional expansive outdoor living space, with a breathtaking Birds Eye view of the water basin—an unparalleled feature rarely found in Royal Harbor. Enjoy direct access to Naples Bay with no obstructions to the Gulf, allowing for effortless boating and fishing adventures. The luxurious master suite serves as a private retreat, complete with a spa-like ensuite bathroom. Three additional well-appointed bedrooms ensure comfort and privacy for family and guests. Outside, the beautifully landscaped yard includes a private dock, with 20,000 lb boat lift, perfect for boating enthusiasts. This home also provides easy access Naples’ stunning beaches, upscale shopping, and fine dining. Don’t miss this rare opportunity to own a piece of paradise. Schedule your private showing today and experience the ultimate in luxury waterfront living!
Home Details
Home Type
- Single Family
Est. Annual Taxes
- $34,731
Year Built
- Built in 2017
Lot Details
- 0.29 Acre Lot
- 93 Ft Wide Lot
- Home fronts a canal
- Rectangular Lot
Parking
- 3 Car Attached Garage
Home Design
- Concrete Block With Brick
- Concrete Foundation
- Metal Roof
- Stucco
Interior Spaces
- Property has 2 Levels
- Custom Mirrors
- Coffered Ceiling
- Vaulted Ceiling
- Ceiling Fan
- Window Treatments
- Entrance Foyer
- Formal Dining Room
- Media Room
- Den
- Canal Views
- Pull Down Stairs to Attic
Kitchen
- Breakfast Bar
- Walk-In Pantry
- Built-In Self-Cleaning Oven
- Range
- Microwave
- Ice Maker
- Dishwasher
- Wine Cooler
- Kitchen Island
- Built-In or Custom Kitchen Cabinets
- Disposal
Flooring
- Wood
- Marble
- Tile
Bedrooms and Bathrooms
- 4 Bedrooms
- Split Bedroom Floorplan
- Built-In Bedroom Cabinets
- Walk-In Closet
- 5 Full Bathrooms
Laundry
- Laundry in unit
- Washer
- Laundry Tub
Home Security
- Home Security System
- Fire and Smoke Detector
Pool
- Pool and Spa
- Concrete Pool
- In Ground Pool
- Heated Spa
- In Ground Spa
- Gas Heated Pool
- Saltwater Pool
- Outdoor Shower
Outdoor Features
- Water access To Gulf or Ocean
- Boat Lift
- Private Dock
- Dock has access to electricity and water
- Dock made with Composite Material
- Balcony
- Outdoor Kitchen
- Attached Grill
Utilities
- Humidstat
- Whole House Fan
- Zoned Heating and Cooling
- Heating Available
- Power Generator
- Propane
- Gas Available
- Cable TV Available
Community Details
- No Home Owners Association
- Royal Harbor Subdivision
Listing and Financial Details
- Assessor Parcel Number 18361760000
- Tax Block 10
Map
Home Values in the Area
Average Home Value in this Area
Tax History
| Year | Tax Paid | Tax Assessment Tax Assessment Total Assessment is a certain percentage of the fair market value that is determined by local assessors to be the total taxable value of land and additions on the property. | Land | Improvement |
|---|---|---|---|---|
| 2025 | $34,731 | $3,756,576 | -- | -- |
| 2024 | $30,752 | $3,650,706 | -- | -- |
| 2023 | $30,752 | $3,191,840 | $0 | $0 |
| 2022 | $35,731 | $3,506,051 | $0 | $0 |
| 2021 | $36,215 | $3,403,933 | $0 | $0 |
| 2020 | $35,349 | $3,356,936 | $1,097,712 | $2,259,224 |
| 2019 | $36,826 | $3,421,442 | $1,207,483 | $2,213,959 |
| 2018 | $35,168 | $3,311,426 | $1,258,848 | $2,052,578 |
| 2017 | $13,021 | $1,205,280 | $1,205,280 | $0 |
| 2016 | $13,266 | $1,223,136 | $0 | $0 |
| 2015 | $12,042 | $1,081,344 | $0 | $0 |
| 2014 | $12,110 | $1,075,131 | $0 | $0 |
Property History
| Date | Event | Price | List to Sale | Price per Sq Ft | Prior Sale |
|---|---|---|---|---|---|
| 01/20/2026 01/20/26 | Pending | -- | -- | -- | |
| 01/02/2026 01/02/26 | Price Changed | $7,695,000 | -6.1% | $1,539 / Sq Ft | |
| 11/26/2025 11/26/25 | For Sale | $8,195,000 | +97.5% | $1,639 / Sq Ft | |
| 05/24/2018 05/24/18 | Sold | $4,150,000 | -7.7% | $830 / Sq Ft | View Prior Sale |
| 03/22/2018 03/22/18 | Pending | -- | -- | -- | |
| 03/19/2018 03/19/18 | For Sale | $4,495,000 | +204.7% | $899 / Sq Ft | |
| 10/23/2015 10/23/15 | Sold | $1,475,000 | -1.3% | $618 / Sq Ft | View Prior Sale |
| 08/17/2015 08/17/15 | Pending | -- | -- | -- | |
| 08/14/2015 08/14/15 | For Sale | $1,495,000 | -- | $627 / Sq Ft |
Purchase History
| Date | Type | Sale Price | Title Company |
|---|---|---|---|
| Warranty Deed | $4,150,000 | Attorney | |
| Warranty Deed | $1,475,000 | Attorney | |
| Warranty Deed | $895,000 | Attorney | |
| Warranty Deed | $875,000 | -- | |
| Warranty Deed | $750,000 | -- | |
| Warranty Deed | $255,000 | -- | |
| Quit Claim Deed | -- | -- |
Mortgage History
| Date | Status | Loan Amount | Loan Type |
|---|---|---|---|
| Previous Owner | $1,200,000 | Credit Line Revolving | |
| Previous Owner | $417,000 | New Conventional | |
| Previous Owner | $700,000 | Purchase Money Mortgage | |
| Previous Owner | $487,500 | Purchase Money Mortgage | |
| Previous Owner | $280,000 | Purchase Money Mortgage |
Source: Naples Area Board of REALTORS®
MLS Number: 225072855
APN: 18361760000

