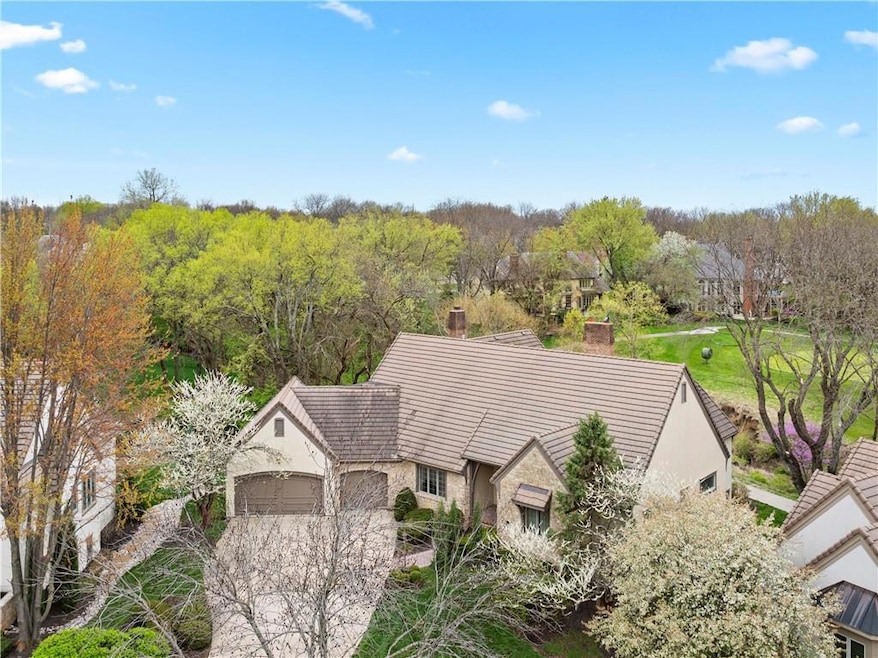
2135 W 116th St Leawood, KS 66211
Highlights
- Gated Community
- Custom Closet System
- Living Room with Fireplace
- Leawood Elementary School Rated A
- Deck
- Hearth Room
About This Home
As of June 2025MAKE AN INCREDI-BUY ON THE RAREST HALLBROOK villa with the #1 VIEW! PLAY WHERE YOU LIVE! Only 16 luxury villas were built overlooking the scenic HBCC Golf Course; only this one can be yours. "Downsize" without sacrificing any personal living space. Discover Hallbrook's most sought after Villa site overlooking multiple fairways and golf lake. Largest floorplan offers gracious first-floor living. Every room is bright and spacious; everything on your "wishlist" is right here: gracious Entry Foyer, Greatroom, Hearthroom Kitchen with walk-in pantry, screened Porch plus grill-deck, Primary Bedroom Suite with room-sized closet, Bedroom-Suite #2 (or study). The expansive, walk-out lower-level includes guest spaces, Family Room (media room?) and 2 additional bedroom suites, a private Study/Office, ventilated workshop, atudio or work-out space. Utility rooms on both levels. Oversized 3-car garage. See interactive floorplan in Supplements or CB for video. Secure, gated, maintenance-provided South Village provides a carefree lifestyle and happiness every day. You are just steps away from the Hallbrook Country Club & Golf Course. Cream-of-the-crop location, size and workmanship. This one-owner custom home has never been on the market, and has many original components. Toss the shovel and mower! We can't wait to show you!
Last Agent to Sell the Property
Hallbrook Realty Brokerage Phone: 913-661-1432 Listed on: 04/21/2025
Home Details
Home Type
- Single Family
Est. Annual Taxes
- $15,707
Year Built
- Built in 1997
Lot Details
- 0.49 Acre Lot
- Cul-De-Sac
- East Facing Home
- Paved or Partially Paved Lot
- Sprinkler System
HOA Fees
- $627 Monthly HOA Fees
Parking
- 3 Car Attached Garage
- Garage Door Opener
Home Design
- Traditional Architecture
- Villa
- Concrete Roof
- Stone Trim
- Stucco
Interior Spaces
- Wet Bar
- Fireplace With Gas Starter
- Some Wood Windows
- Thermal Windows
- Entryway
- Great Room
- Family Room
- Living Room with Fireplace
- 3 Fireplaces
- Formal Dining Room
- Home Office
- Recreation Room with Fireplace
- Workshop
- Home Gym
- Finished Basement
- Basement Fills Entire Space Under The House
Kitchen
- Hearth Room
- Breakfast Area or Nook
- Kitchen Island
- Granite Countertops
Flooring
- Wood
- Carpet
Bedrooms and Bathrooms
- 4 Bedrooms
- Primary Bedroom on Main
- Custom Closet System
- Walk-In Closet
Laundry
- Laundry Room
- Laundry on main level
Outdoor Features
- Deck
- Enclosed Patio or Porch
Schools
- Leawood Elementary School
- Blue Valley North High School
Utilities
- Forced Air Zoned Heating and Cooling System
- Heating System Uses Natural Gas
Listing and Financial Details
- Exclusions: ALL-AS-IS
- Assessor Parcel Number HP90800002-0017
- $0 special tax assessment
Community Details
Overview
- Association fees include curbside recycling, lawn service, management, snow removal, street, trash
- South Village HOA
- Hallbrook Subdivision, Rev1.5 Floorplan
Security
- Gated Community
Ownership History
Purchase Details
Home Financials for this Owner
Home Financials are based on the most recent Mortgage that was taken out on this home.Similar Homes in Leawood, KS
Home Values in the Area
Average Home Value in this Area
Purchase History
| Date | Type | Sale Price | Title Company |
|---|---|---|---|
| Deed | -- | Stewart Title Company |
Property History
| Date | Event | Price | Change | Sq Ft Price |
|---|---|---|---|---|
| 06/18/2025 06/18/25 | Sold | -- | -- | -- |
| 04/27/2025 04/27/25 | Pending | -- | -- | -- |
| 04/23/2025 04/23/25 | For Sale | $1,600,000 | -- | $259 / Sq Ft |
Tax History Compared to Growth
Tax History
| Year | Tax Paid | Tax Assessment Tax Assessment Total Assessment is a certain percentage of the fair market value that is determined by local assessors to be the total taxable value of land and additions on the property. | Land | Improvement |
|---|---|---|---|---|
| 2024 | $15,707 | $139,645 | $46,023 | $93,622 |
| 2023 | $14,991 | $132,112 | $46,023 | $86,089 |
| 2022 | $13,902 | $119,957 | $46,023 | $73,934 |
| 2021 | $14,080 | $116,323 | $46,023 | $70,300 |
| 2020 | $14,541 | $117,691 | $46,023 | $71,668 |
| 2019 | $14,556 | $115,713 | $40,020 | $75,693 |
| 2018 | $15,364 | $119,922 | $40,020 | $79,902 |
| 2017 | $14,802 | $113,620 | $36,381 | $77,239 |
| 2016 | $14,704 | $112,987 | $33,077 | $79,910 |
| 2015 | $14,590 | $110,745 | $33,077 | $77,668 |
| 2013 | -- | $112,539 | $32,898 | $79,641 |
Agents Affiliated with this Home
-
Hallbrook Team
H
Seller's Agent in 2025
Hallbrook Team
Hallbrook Realty
(913) 345-8877
27 in this area
28 Total Sales
-
Suzy Goldstein

Seller Co-Listing Agent in 2025
Suzy Goldstein
Hallbrook Realty
(816) 589-8309
40 in this area
100 Total Sales
Map
Source: Heartland MLS
MLS Number: 2527636
APN: HP90800002-0017
- 2108 W 115th St
- 2103 W 116th St
- 2149 W 114th Terrace
- 11530 Cambridge Rd
- 11526 Cambridge Rd
- 11524 Cambridge Rd
- 11521 Cambridge Rd
- 11517 Cambridge Rd
- 11509 Cambridge Rd
- 11420 Cambridge Rd
- 11513 Cambridge Rd
- 11501 Cambridge Rd
- 11416 Cambridge Rd
- 11505 Cambridge Rd
- 11712 Brookwood Ave
- 11417 Cambridge Rd
- 11405 Cambridge Rd
- 11409 Cambridge Rd
- 11800 Madison Ave
- 1201 W 113th St






