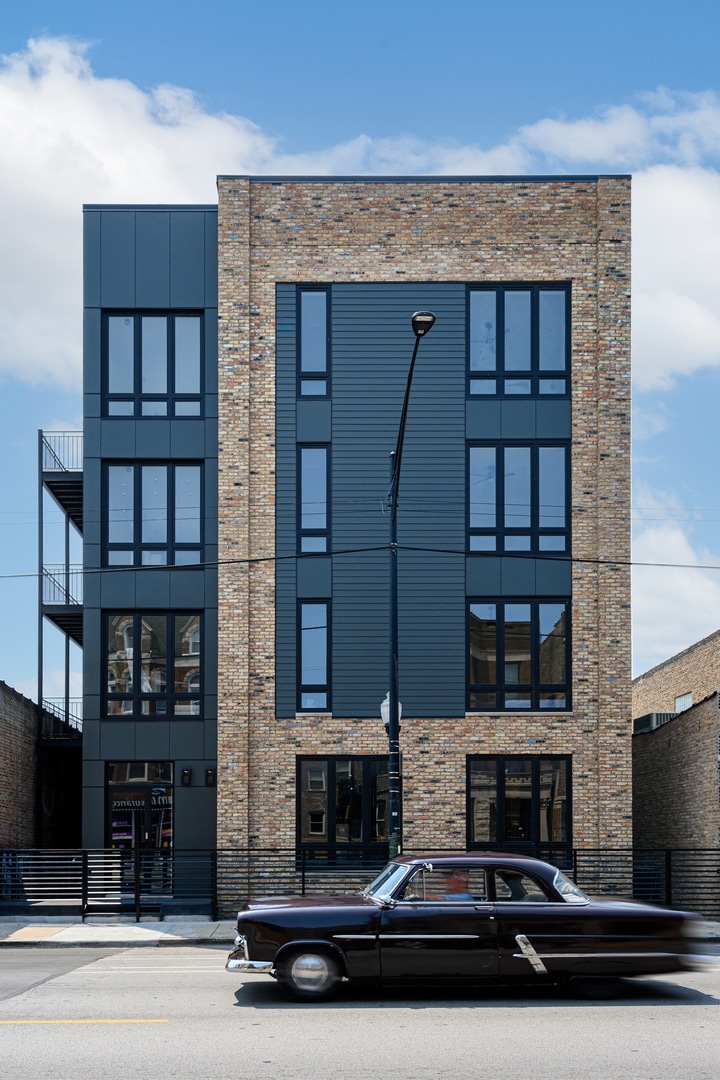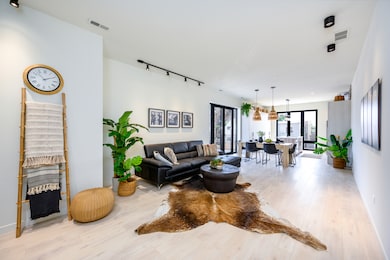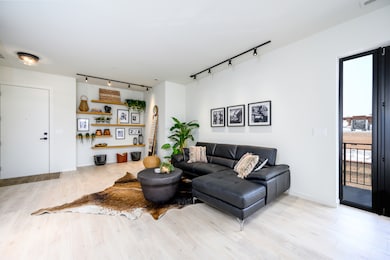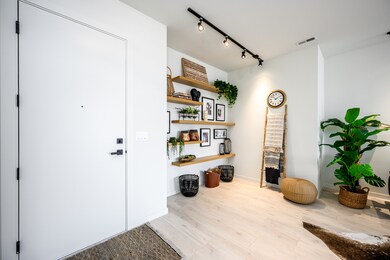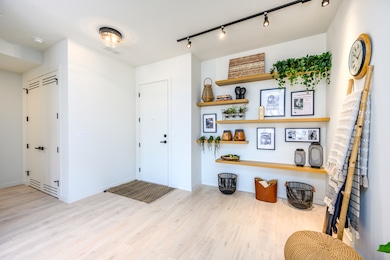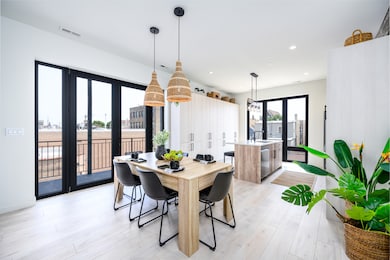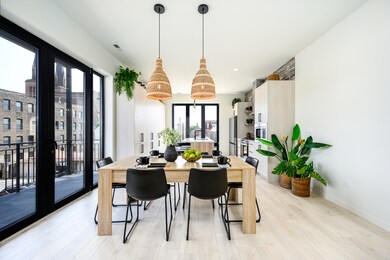2135 W Cermak Rd Unit 1 Chicago, IL 60608
Heart of Chicago NeighborhoodEstimated payment $3,185/month
Highlights
- New Construction
- Main Floor Bedroom
- Laundry Room
- Wood Flooring
- Living Room
- 3-minute walk to Barrett Park
About This Home
Huge extra wide new construction duplex ready for delivery! Biggest unit in the building at 4beds & 4 baths! There is absolutely nothing like this in the market... boutique building with only 7 units, extra wide plans, & stunning finishes. This home features an open living plan & big windows. The main floor features a large living/kitchen/dining combo. Modern kitchen with large island, Samsung SS appliances, vented hood, and custom cabinets. Private master suite includes luxe shower and generous room size. Also on main floor is 2bd bed and hall bath. Lower level features huge open rec room w/ plumbing for wet bar and kitchenette. Another en-suite bed/bath and yet another hall bath and separate (4th) Storage closet in the unit and possibility to purchase massive additional storage/office/work out rooms in the building. Full size front loading washer dryer & outdoor parking space included in the price. Great Pilsen location on a sleepy stretch of Cermak with wonderful shops and restaurants all around. Unit will be ready for occupancy late April. The unit is still under construction so PHOTOS are from different unit but very similar in style.
Listing Agent
Jameson Sotheby's Intl Realty Brokerage Phone: (312) 867-2261 License #475111996 Listed on: 03/24/2025

Property Details
Home Type
- Condominium
Year Built
- Built in 2024 | New Construction
HOA Fees
- $185 Monthly HOA Fees
Home Design
- Entry on the 1st floor
- Brick Exterior Construction
Interior Spaces
- 4-Story Property
- Family Room
- Living Room
- Dining Room
- Storage
- Laundry Room
- Wood Flooring
Bedrooms and Bathrooms
- 2 Bedrooms
- 4 Potential Bedrooms
- Main Floor Bedroom
- 4 Full Bathrooms
- Dual Sinks
Basement
- Basement Fills Entire Space Under The House
- Finished Basement Bathroom
Parking
- 7 Parking Spaces
- Off Alley Parking
- Parking Included in Price
- Assigned Parking
Schools
- Ruiz Elementary School
- Juarez High School
Utilities
- Forced Air Heating and Cooling System
- Heating System Uses Natural Gas
Community Details
Overview
- Association fees include water, parking, insurance, scavenger
- 7 Units
- Very Nice People Association, Phone Number (773) 744-4447
- Property managed by Developer Controls
Pet Policy
- Dogs and Cats Allowed
Map
Home Values in the Area
Average Home Value in this Area
Tax History
| Year | Tax Paid | Tax Assessment Tax Assessment Total Assessment is a certain percentage of the fair market value that is determined by local assessors to be the total taxable value of land and additions on the property. | Land | Improvement |
|---|---|---|---|---|
| 2024 | $1,374 | $189,000 | $24,800 | $164,200 |
| 2023 | $1,339 | $6,510 | $6,510 | -- |
| 2022 | $1,339 | $6,510 | $6,510 | $0 |
| 2021 | $1,309 | $6,510 | $6,510 | $0 |
| 2020 | $1,450 | $6,510 | $6,510 | $0 |
| 2019 | $5,906 | $29,395 | $16,275 | $13,120 |
| 2018 | $15,556 | $78,749 | $16,275 | $62,474 |
| 2017 | $4,278 | $19,874 | $12,787 | $7,087 |
| 2016 | $3,646 | $18,202 | $12,787 | $5,415 |
| 2015 | $3,335 | $18,202 | $12,787 | $5,415 |
| 2014 | $2,573 | $13,870 | $12,787 | $1,083 |
| 2013 | $3,311 | $18,202 | $12,787 | $5,415 |
Property History
| Date | Event | Price | List to Sale | Price per Sq Ft |
|---|---|---|---|---|
| 07/06/2025 07/06/25 | Pending | -- | -- | -- |
| 05/08/2025 05/08/25 | Price Changed | $549,000 | -8.3% | -- |
| 03/24/2025 03/24/25 | For Sale | $599,000 | -- | -- |
Purchase History
| Date | Type | Sale Price | Title Company |
|---|---|---|---|
| Deed | $470,000 | Fidelity National Title | |
| Deed | $549,000 | Fidelity National Title | |
| Warranty Deed | $579,000 | Fidelity National Title | |
| Deed | $614,000 | Fidelity National Title | |
| Deed | $614,000 | Fidelity National Title | |
| Quit Claim Deed | -- | Fidelity National Title | |
| Warranty Deed | $210,000 | Chicago Title Insurance | |
| Sheriffs Deed | $232,000 | None Available | |
| Warranty Deed | $65,666 | -- |
Mortgage History
| Date | Status | Loan Amount | Loan Type |
|---|---|---|---|
| Open | $270,000 | New Conventional | |
| Previous Owner | $521,550 | New Conventional | |
| Previous Owner | $434,250 | New Conventional | |
| Previous Owner | $460,500 | New Conventional | |
| Previous Owner | $583,300 | New Conventional | |
| Previous Owner | $1,692,375 | Construction | |
| Previous Owner | $136,500 | Commercial | |
| Previous Owner | $58,094 | Commercial |
Source: Midwest Real Estate Data (MRED)
MLS Number: 12317387
APN: 17-30-104-009-0000
- 2135 W Cermak Rd Unit 2S
- 2159 W 22nd Place
- 2228 W Cermak Rd
- 2221 W 21st St
- 2213 S Oakley Ave
- 2222 W 21st St
- 2236 W 23rd St
- 2016 W 22nd Place
- 2120 W Cullerton St
- 2315 W 21st St
- 2335 W 21st St
- 2012 W Coulter St
- 1934 W 21st Place
- 2334 W 21st St
- 2236 W 19th St
- 1918 W Cermak Rd Unit 4
- 2109 W 18th Place
- 2354 S Oakley Ave Unit B2
- 2300 W 19th St
- 2238 W 18th Place
