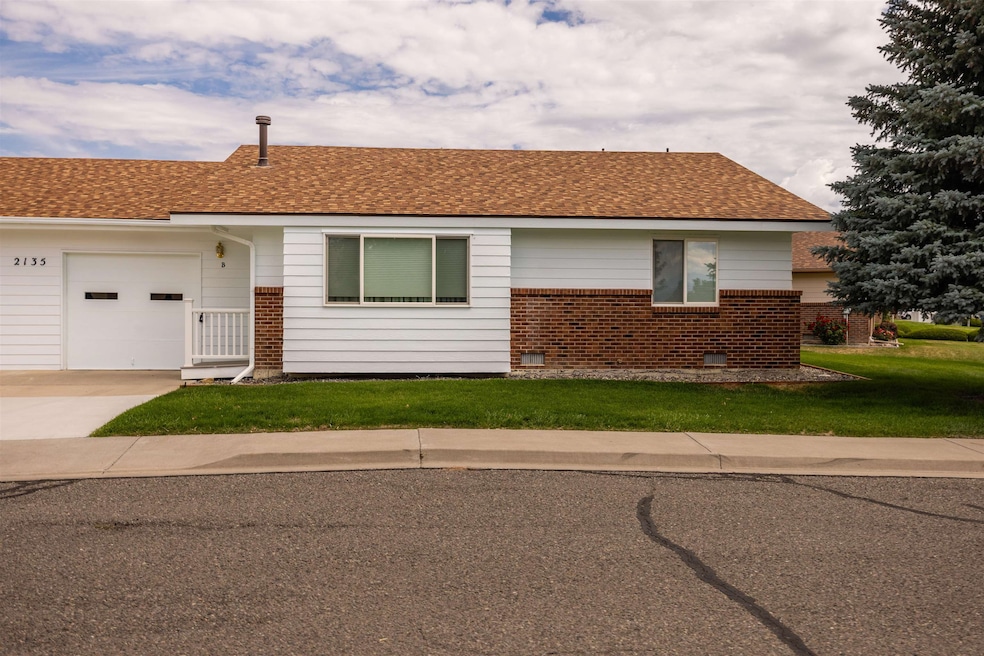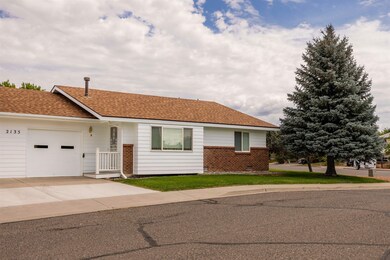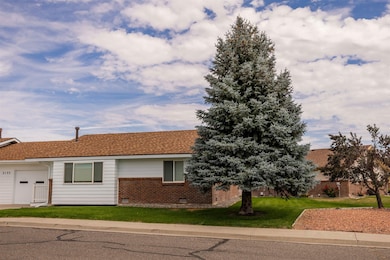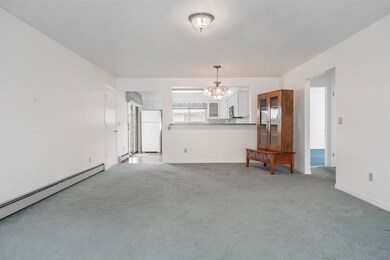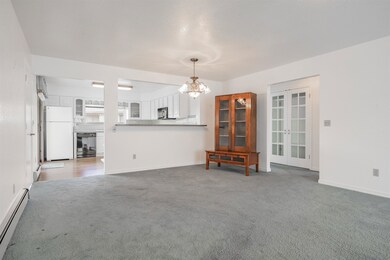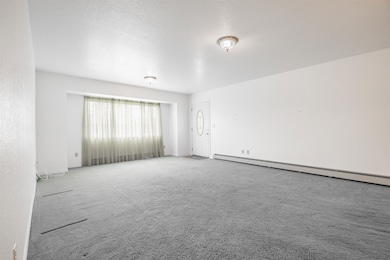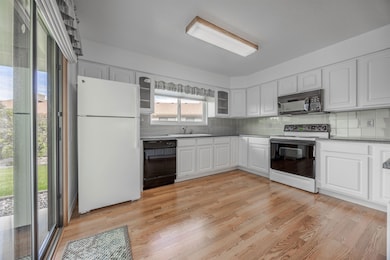2135 Winston Way Unit B Montrose, CO 81401
Estimated payment $2,122/month
Highlights
- Mature Trees
- Corner Lot
- 1 Car Attached Garage
- Ranch Style House
- Covered Patio or Porch
- Brick Veneer
About This Home
Welcome to 2135 Winston Way #B, a well-kept townhome tucked into a quiet Montrose neighborhood. This inviting residence is truly a lock-and-leave home, thoughtfully laid out and ready for your personal touches. Step inside and you’ll appreciate the comfortable flow, baseboard heat, beautifully designed bathrooms, and built-in display cabinet that provides both charm and functionality for displaying your cherished belongings. Outside, enjoy relaxing on the covered back porch, with an easy one-step entry that makes access simple for all. The property sits on a desirable corner lot, offering just the right balance of privacy and convenience. A newer roof provides peace of mind, and the HOA covers exterior maintenance, landscaping, and the surrounding lawns—allowing you to spend more time enjoying Colorado living and less time on upkeep. Located close to shopping, dining, and all the amenities Montrose has to offer, this home combines comfort, convenience, and low-maintenance living. Schedule your showing today and see why this property is such a wonderful opportunity.
Listing Agent
KELLER WILLIAMS COLORADO WEST REALTY License #FA100103810 Listed on: 08/30/2025

Townhouse Details
Home Type
- Townhome
Est. Annual Taxes
- $1,481
Year Built
- Built in 1991
Lot Details
- 4,356 Sq Ft Lot
- Lot Dimensions are 48' x 43'
- Landscaped
- Sprinkler System
- Mature Trees
HOA Fees
- $180 Monthly HOA Fees
Home Design
- Ranch Style House
- Brick Veneer
- Stem Wall Foundation
- Wood Frame Construction
- Asphalt Roof
- Masonite
Interior Spaces
- 1,373 Sq Ft Home
- Ceiling Fan
- Living Room
- Dining Room
Kitchen
- Electric Oven or Range
- Microwave
- Dishwasher
- Disposal
Flooring
- Carpet
- Linoleum
- Luxury Vinyl Plank Tile
Bedrooms and Bathrooms
- 2 Bedrooms
- 2 Bathrooms
- Walk-in Shower
Laundry
- Laundry in Garage
- Dryer
- Washer
Parking
- 1 Car Attached Garage
- Garage Door Opener
Schools
- Pomona Elementary School
- Columbine Middle School
- Montrose High School
Additional Features
- Covered Patio or Porch
- Baseboard Heating
Listing and Financial Details
- Assessor Parcel Number Parcel Number 3767-3
Community Details
Overview
- Monarch Gardens Subdivision
Recreation
- Park
Map
Home Values in the Area
Average Home Value in this Area
Tax History
| Year | Tax Paid | Tax Assessment Tax Assessment Total Assessment is a certain percentage of the fair market value that is determined by local assessors to be the total taxable value of land and additions on the property. | Land | Improvement |
|---|---|---|---|---|
| 2024 | $719 | $16,680 | $2,740 | $13,940 |
| 2023 | $719 | $21,140 | $3,480 | $17,660 |
| 2022 | $470 | $13,480 | $2,430 | $11,050 |
| 2021 | $485 | $13,870 | $2,500 | $11,370 |
| 2020 | $418 | $12,310 | $2,070 | $10,240 |
| 2019 | $421 | $12,310 | $2,070 | $10,240 |
| 2018 | $339 | $9,650 | $1,670 | $7,980 |
| 2017 | $336 | $9,650 | $1,670 | $7,980 |
| 2016 | $338 | $9,880 | $1,610 | $8,270 |
| 2015 | $665 | $9,880 | $1,610 | $8,270 |
| 2014 | $560 | $8,890 | $1,400 | $7,490 |
Property History
| Date | Event | Price | List to Sale | Price per Sq Ft |
|---|---|---|---|---|
| 09/22/2025 09/22/25 | Price Changed | $345,000 | -4.2% | $251 / Sq Ft |
| 08/30/2025 08/30/25 | For Sale | $360,000 | -- | $262 / Sq Ft |
Purchase History
| Date | Type | Sale Price | Title Company |
|---|---|---|---|
| Warranty Deed | $127,500 | -- | |
| Deed | $105,000 | -- | |
| Deed | -- | -- | |
| Warranty Deed | $59,500 | -- |
Source: Grand Junction Area REALTOR® Association
MLS Number: 20254330
APN: R0011919
- 1510 Kent Ave Unit A
- 1510 Kent Ave
- 2125 Hartford Way Unit A
- 2136 Stratford Dr Unit A
- 2055 Princeton Way Unit A
- 2047 James St
- 2210 Devon St
- 1323 Manchester Dr
- 2409 Pecan St
- 1239 Leeds Ave
- 1205 Dover Rd
- 2339 Oldham Way
- 1119 Phillips Ct
- 1119 Phillips Ct Unit G
- 1119 Phillips Ct Unit A
- 1413 Chatam Dr
- 2485 Sunnyside Rd
- 1219 Peppertree Dr
- 2319 Stone Bridge Dr
- 2250 Phillips Cir
