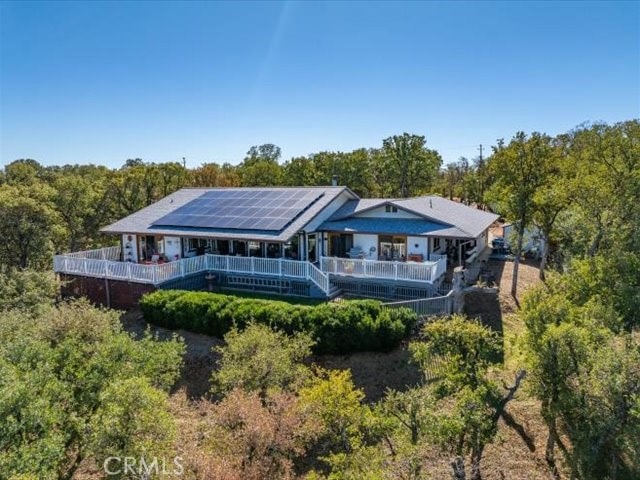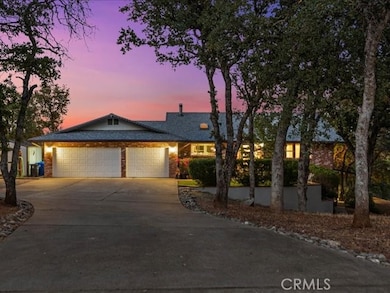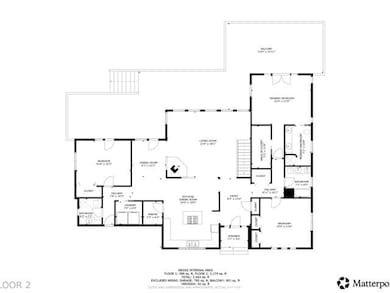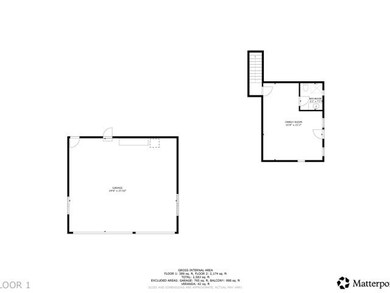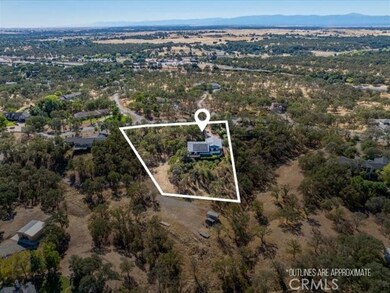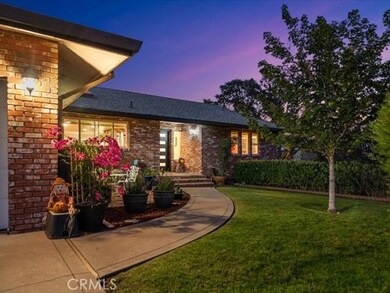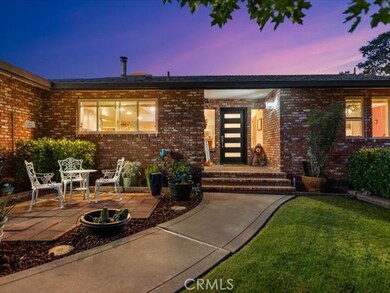21350 Wilcox Rd Red Bluff, CA 96080
Estimated payment $3,962/month
Highlights
- Golf Course Community
- Fishing
- Panoramic View
- Spa
- Primary Bedroom Suite
- Updated Kitchen
About This Home
Welcome to a rare opportunity in the heart of the beautiful Wilcox Community — a refined
retreat blending elegance, comfort, and scenic beauty!
Set on 1.5 acres of picturesque landscape, this elegant custom 3-bedroom, 4-bathroom home
captures unobstructed views of Mount Lassen and Mount Shasta, offering the perfect harmony
of luxury and tranquility.
Step inside to discover an open floor plan with panoramic views, vaulted ceilings, and upscale
finishes throughout. The updated gourmet kitchen features new granite countertops, cabinetry,
skylight, two wall ovens, recessed lighting, large pantry, and charming brick accents — a perfect
setting for both daily living and entertaining. The dining and living areas showcase floor-to-
ceiling windows, brick pillars, and a cozy pellet stove that enhances the inviting atmosphere.
The executive suite is a true sanctuary with a large walk-in closet, private patio access to the hot
tub, and oversized windows framing the views. The spa-inspired bathroom has been fully
renovated with dual sinks, soft-close vanity drawers, walk-in shower with pebble tile floor, and
ample closet space.
Downstairs, enjoy a versatile bonus room with a full bathroom and private entry — ideal for
guests, a craft room, office, or potential in-law suite.
Additional highlights include an oversized 3-car garage with built-in cabinets and storage loft,
two whole-house fans, dual water heaters, wired backup generator, central vacuum system, Ring
cameras, lighted crawl space, new roof, RV parking with 30-amp service, 40 owned solar
panels, and new well casing and pump.
The expansive 1,500 sq. ft. Trex deck with covered patios invites outdoor living at its finest —
perfect for entertaining, soaking in the hot tub, or simply taking in the breathtaking views.
There’s even space below the home for gardening, recreation, or additional storage.
Located less than a mile from the Wilcox Golf Course, one of Northern California’s premier 18-
hole, par-72 courses surrounded by rolling oak woodlands. Members enjoy a full clubhouse with
pro shop, bar, banquet hall, and swimming pool.
Experience the lifestyle Red Bluff is known for — vibrant community events, rodeos, festivals,
and charming restaurants — all just minutes from your doorstep.
Your Wilcox sanctuary awaits — where luxury meets lifestyle, and every sunset feels like
home.
Listing Agent
EXP Realty of Northern California, Inc. Brokerage Phone: 530-605-9218 License #01700573 Listed on: 10/15/2025

Home Details
Home Type
- Single Family
Est. Annual Taxes
- $3,188
Year Built
- Built in 1986
Lot Details
- 1.5 Acre Lot
- Rural Setting
- Back and Front Yard
Parking
- 3 Car Attached Garage
Property Views
- Panoramic
- Bluff
- Mountain
Home Design
- Split Level Home
- Entry on the 1st floor
- Brick Exterior Construction
- Composition Roof
- Wood Siding
Interior Spaces
- 2,763 Sq Ft Home
- 2-Story Property
- Open Floorplan
- Built-In Features
- Brick Wall or Ceiling
- Vaulted Ceiling
- Ceiling Fan
- Recessed Lighting
- French Doors
- Sliding Doors
- Family Room Off Kitchen
- Living Room with Fireplace
- Living Room with Attached Deck
- Home Office
- Bonus Room
- Game Room
- Storage
- Laundry Room
- Vinyl Flooring
Kitchen
- Updated Kitchen
- Open to Family Room
- Walk-In Pantry
- Built-In Range
- Microwave
- Dishwasher
- Kitchen Island
- Granite Countertops
- Disposal
Bedrooms and Bathrooms
- 4 Bedrooms
- Primary Bedroom on Main
- All Upper Level Bedrooms
- Primary Bedroom Suite
- Walk-In Closet
- Remodeled Bathroom
- Bathroom on Main Level
- 4 Full Bathrooms
- Granite Bathroom Countertops
- Dual Vanity Sinks in Primary Bathroom
- Soaking Tub
- Bathtub with Shower
- Walk-in Shower
- Linen Closet In Bathroom
Outdoor Features
- Spa
- Wrap Around Porch
- Patio
Utilities
- Central Air
- Pellet Stove burns compressed wood to generate heat
- Well
- Conventional Septic
Listing and Financial Details
- Assessor Parcel Number 027370018000
Community Details
Overview
- No Home Owners Association
- Community Lake
- Near a National Forest
- Foothills
Recreation
- Golf Course Community
- Fishing
- Hunting
- Park
- Horse Trails
- Hiking Trails
- Bike Trail
Map
Home Values in the Area
Average Home Value in this Area
Tax History
| Year | Tax Paid | Tax Assessment Tax Assessment Total Assessment is a certain percentage of the fair market value that is determined by local assessors to be the total taxable value of land and additions on the property. | Land | Improvement |
|---|---|---|---|---|
| 2025 | $3,188 | $318,819 | $64,533 | $254,286 |
| 2023 | $3,133 | $306,440 | $62,028 | $244,412 |
| 2022 | $3,109 | $300,432 | $60,812 | $239,620 |
| 2021 | $2,982 | $294,542 | $59,620 | $234,922 |
| 2020 | $3,043 | $291,523 | $59,009 | $232,514 |
| 2019 | $3,060 | $285,807 | $57,852 | $227,955 |
| 2018 | $2,829 | $280,204 | $56,718 | $223,486 |
| 2017 | $2,852 | $274,710 | $55,606 | $219,104 |
| 2016 | $2,662 | $269,324 | $54,516 | $214,808 |
| 2015 | $2,118 | $215,449 | $31,213 | $184,236 |
| 2014 | $2,087 | $211,230 | $30,602 | $180,628 |
Property History
| Date | Event | Price | List to Sale | Price per Sq Ft |
|---|---|---|---|---|
| 10/25/2025 10/25/25 | Price Changed | $699,900 | -2.7% | $253 / Sq Ft |
| 10/16/2025 10/16/25 | For Sale | $719,000 | -- | $260 / Sq Ft |
Purchase History
| Date | Type | Sale Price | Title Company |
|---|---|---|---|
| Grant Deed | $363,500 | Placer Title Company |
Source: California Regional Multiple Listing Service (CRMLS)
MLS Number: SN25240616
APN: 027-370-018-000
- 21325 Wilcox Rd
- 00 Wilcox Rd
- 14420 Mesa Ct
- 4375 Via Ventura
- 4395 Via Hermosa
- 21300 Meadowgate Dr
- 14235 Noble Oaks Dr
- 4000 Vía Ventura
- 4000 Via Ventura
- 21247 Creekside Dr
- 21791 Wilcox Rd
- 21790 Adobe Rd
- 255 Sparrow Ct
- 225 Sparrow Ct
- 0 State St
- 00 Monroe Ave
- 20662 Saddlebrook Dr
- 2420 Oriole Dr
- 245 Walton Ave
- 14465 Ryan Ln
- 255 Shelley Way
- 15 Cabernet Ct
- 1164 Franzel Rd
- 705 Kimball Rd
- 23080 Clement St
- 19535 Red Bank Rd
- 9022 State Highway 99e
- 25153 N Center St
- 19457 Hill St
- 6613 Stoney Dr
- 6920 Riverland Dr
- 5308 Feathers Ave
- 4552 Alta Mesa Dr Unit ADU
- 4433 Cynthia Way
- 4264 Jane St
- 4264 Jane St
- 590 Dee Ct
- 683 Joaquin Ave
- 2739 Wilson Ave
- 2732 Wilson Ave
