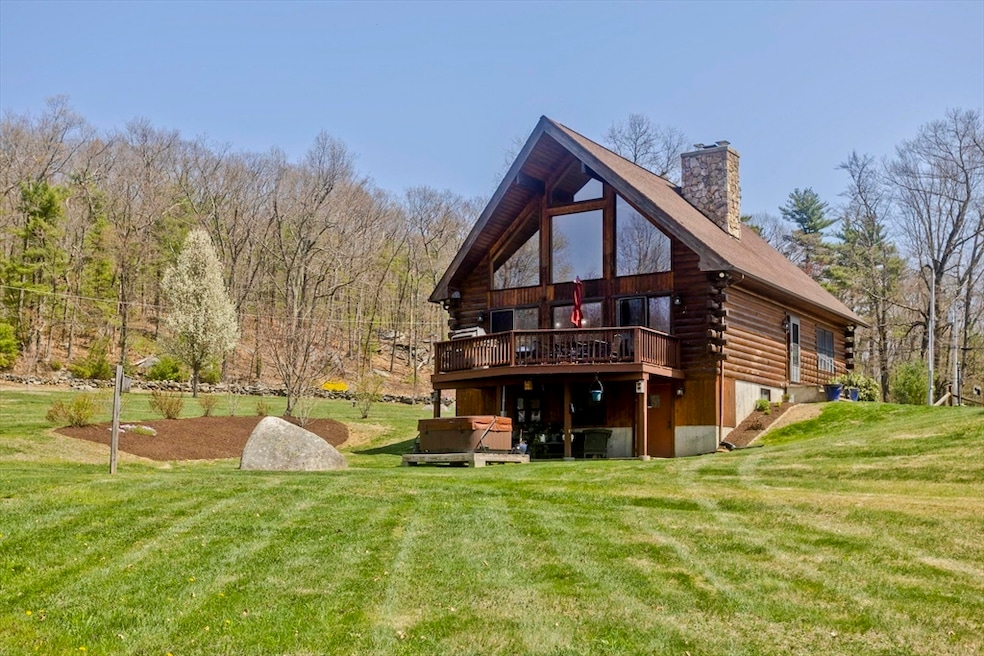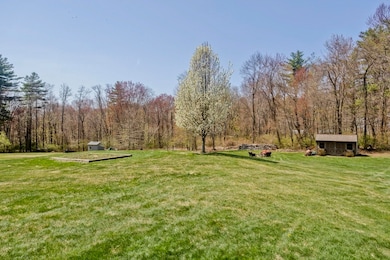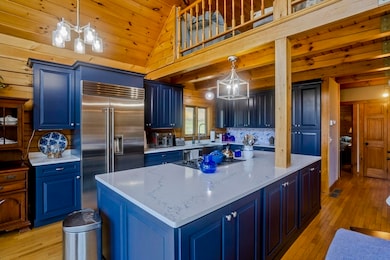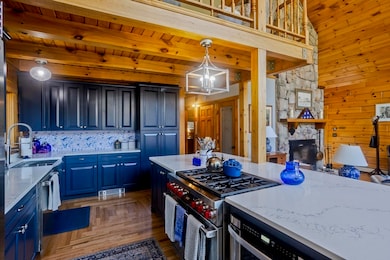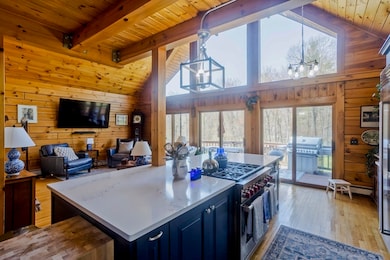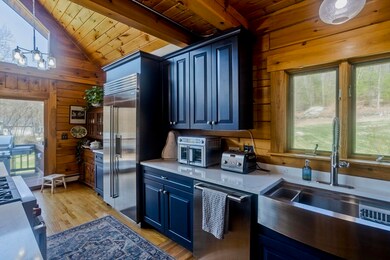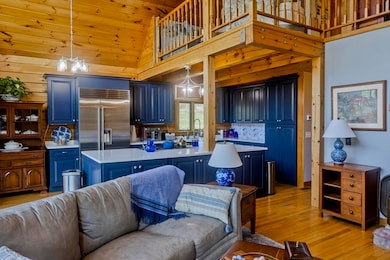2136 Baptist Hill Rd Palmer, MA 01069
Estimated payment $3,747/month
Highlights
- Spa
- Open Floorplan
- Deck
- 1.6 Acre Lot
- Wolf Appliances
- Cathedral Ceiling
About This Home
Welcome to this beautifully updated 3 bed, 2 bath Lincoln Log home which blends rustic charm with thoughtful upgrades. Inside, you'll find vaulted, beamed ceilings, gleaming hardwood floors, c-air, & a striking floor-to-ceiling stone fireplace highlighting the living room. The upgraded kitchen offers both style & functionality, & is a chef’s delight, featuring a premium Wolf propane stove for precision cooking & a touch of culinary pizzaz. A cozy loft provides extra space for relaxing or working from home while the luxurious primary wet bath adds a spa-like touch. Large primary bedroom w/ walk in closet is a pleasant private retreat. Off the kitchen enjoy the deck, perfect for entertaining. The 1.6-acre corner lot is framed by classic stone walls & offers plenty of space and natural beauty offers a timeless New England charm. A 24x28 heated & cooled outbuilding with electric is ideal for a workshop,studio,or home-based business. Convenient location while offering serene country living.
Listing Agent
Berkshire Hathaway HomeServices Realty Professionals Listed on: 04/30/2025

Home Details
Home Type
- Single Family
Est. Annual Taxes
- $7,876
Year Built
- Built in 1999 | Remodeled
Lot Details
- 1.6 Acre Lot
- Corner Lot
- Level Lot
- Cleared Lot
- Property is zoned RR
Home Design
- Log Cabin
- Shingle Roof
- Log Siding
- Concrete Perimeter Foundation
Interior Spaces
- 1,680 Sq Ft Home
- Open Floorplan
- Central Vacuum
- Cathedral Ceiling
- Recessed Lighting
- Insulated Windows
- Picture Window
- Sliding Doors
- Insulated Doors
- Living Room with Fireplace
- Dining Area
- Washer and Dryer
Kitchen
- Stove
- Range
- Microwave
- Dishwasher
- Wolf Appliances
- Stainless Steel Appliances
- Kitchen Island
- Solid Surface Countertops
Flooring
- Wood
- Ceramic Tile
Bedrooms and Bathrooms
- 3 Bedrooms
- Primary bedroom located on second floor
- Walk-In Closet
- 2 Full Bathrooms
- Bathtub with Shower
- Separate Shower
- Linen Closet In Bathroom
Basement
- Walk-Out Basement
- Basement Fills Entire Space Under The House
- Interior and Exterior Basement Entry
- Block Basement Construction
- Laundry in Basement
Parking
- 6 Car Parking Spaces
- Paved Parking
- 6 Open Parking Spaces
- Off-Street Parking
Outdoor Features
- Spa
- Deck
- Outdoor Storage
Utilities
- Forced Air Heating and Cooling System
- 2 Cooling Zones
- 2 Heating Zones
- Heating System Uses Oil
- Heating System Uses Propane
- Baseboard Heating
- 200+ Amp Service
- Private Water Source
- Water Heater
- Private Sewer
Community Details
- No Home Owners Association
Listing and Financial Details
- Assessor Parcel Number 3145070
Map
Home Values in the Area
Average Home Value in this Area
Tax History
| Year | Tax Paid | Tax Assessment Tax Assessment Total Assessment is a certain percentage of the fair market value that is determined by local assessors to be the total taxable value of land and additions on the property. | Land | Improvement |
|---|---|---|---|---|
| 2025 | $8,388 | $460,100 | $68,900 | $391,200 |
| 2024 | $7,876 | $417,600 | $62,800 | $354,800 |
| 2023 | $7,701 | $390,500 | $62,800 | $327,700 |
| 2022 | $7,382 | $338,300 | $55,200 | $283,100 |
| 2021 | $5,140 | $298,100 | $61,300 | $236,800 |
| 2020 | $6,682 | $285,300 | $61,300 | $224,000 |
| 2019 | $6,533 | $285,300 | $61,300 | $224,000 |
| 2018 | $6,002 | $262,000 | $59,600 | $202,400 |
| 2017 | $5,830 | $262,000 | $59,600 | $202,400 |
| 2016 | $5,749 | $259,100 | $57,900 | $201,200 |
| 2015 | $4,799 | $224,800 | $57,900 | $166,900 |
Property History
| Date | Event | Price | List to Sale | Price per Sq Ft | Prior Sale |
|---|---|---|---|---|---|
| 02/19/2026 02/19/26 | Pending | -- | -- | -- | |
| 08/26/2025 08/26/25 | Price Changed | $599,999 | 0.0% | $357 / Sq Ft | |
| 08/26/2025 08/26/25 | For Sale | $599,999 | -1.6% | $357 / Sq Ft | |
| 08/10/2025 08/10/25 | Off Market | $610,000 | -- | -- | |
| 07/14/2025 07/14/25 | Price Changed | $610,000 | -0.8% | $363 / Sq Ft | |
| 06/06/2025 06/06/25 | Price Changed | $615,000 | -1.6% | $366 / Sq Ft | |
| 04/30/2025 04/30/25 | For Sale | $625,000 | +33.5% | $372 / Sq Ft | |
| 05/08/2024 05/08/24 | Sold | $468,000 | +4.0% | $279 / Sq Ft | View Prior Sale |
| 03/25/2024 03/25/24 | Pending | -- | -- | -- | |
| 03/22/2024 03/22/24 | For Sale | $449,900 | +58.7% | $268 / Sq Ft | |
| 01/15/2015 01/15/15 | Sold | $283,500 | -2.2% | $169 / Sq Ft | View Prior Sale |
| 12/12/2014 12/12/14 | Pending | -- | -- | -- | |
| 12/11/2014 12/11/14 | For Sale | $289,900 | -- | $173 / Sq Ft |
Purchase History
| Date | Type | Sale Price | Title Company |
|---|---|---|---|
| Quit Claim Deed | $283,500 | -- | |
| Deed | -- | -- | |
| Deed | -- | -- | |
| Deed | -- | -- | |
| Deed | $65,000 | -- | |
| Deed | $65,000 | -- | |
| Deed | $230,000 | -- | |
| Deed | $230,000 | -- | |
| Deed | $3,500 | -- | |
| Deed | $3,500 | -- |
Mortgage History
| Date | Status | Loan Amount | Loan Type |
|---|---|---|---|
| Open | $225,500 | New Conventional | |
| Closed | $225,500 | New Conventional | |
| Previous Owner | $300,000 | Purchase Money Mortgage |
Source: MLS Property Information Network (MLS PIN)
MLS Number: 73361301
APN: PALM-000011-000000-000017
- 54-57 Breton and Calkins Rd
- 15 Quaboag Valley Co-Op St Unit 15
- L16 Wilbraham St
- 22 Pine View
- 1682 N Main St
- 54 Bourne St
- 2022-2024 Prospect St
- 33 Chudy St
- 2166-2168 Main St
- 2151 Main St
- 2034 Pleasant St
- 140 Shearer St
- 2064 Oak St
- 164 Railroad St
- 62-91 Lawrence St
- Lots 39-42 Lawrence
- 5 Silver St
- 7,37,38 Thorndike and Lawrence St
- 0 St Unit 73414881
- 405 Shearer St
Ask me questions while you tour the home.
